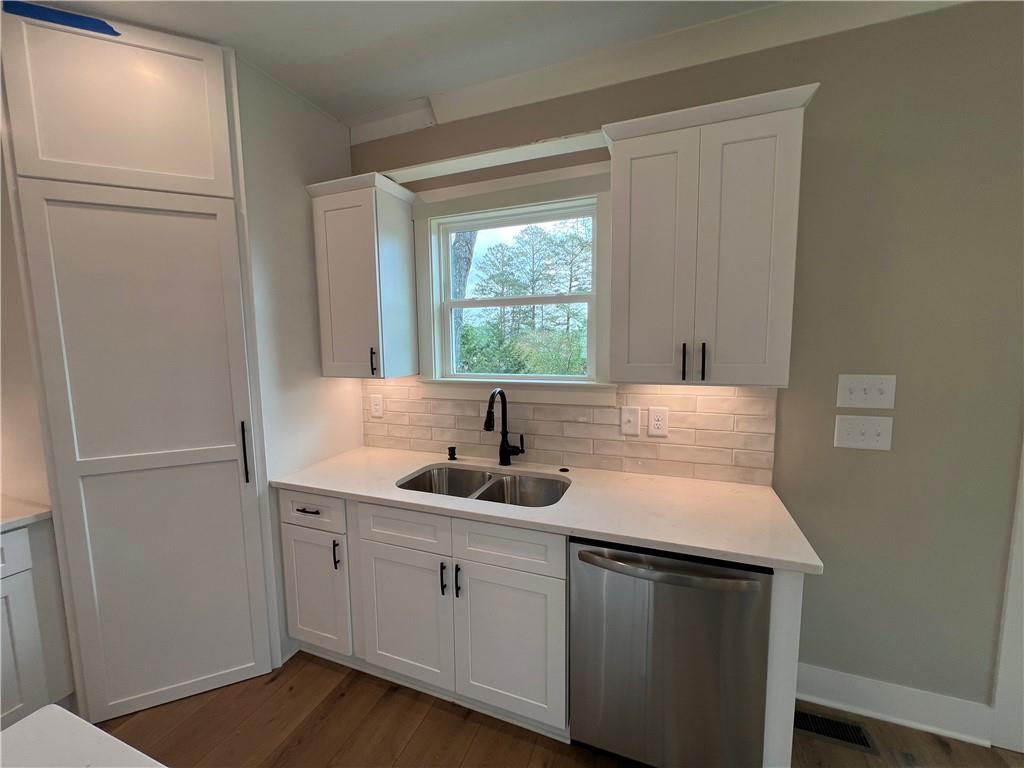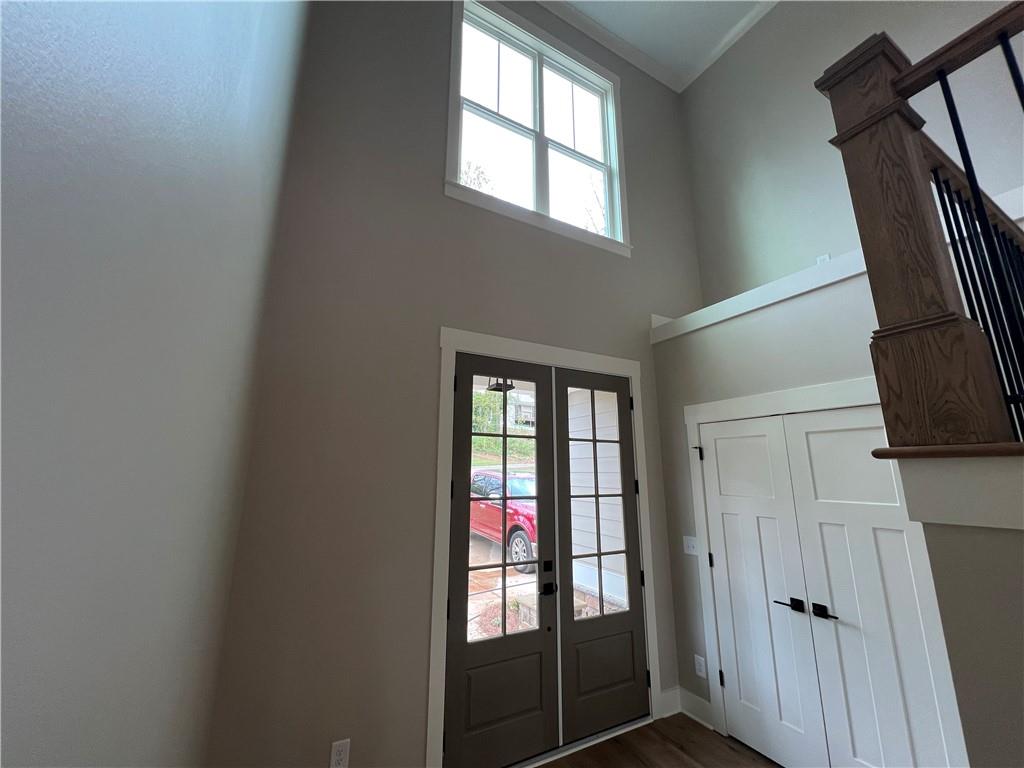71 Dillard Drive NE
Kennesaw, GA 30144
$649,000
Amazing master-on-main with direct access to laundry from master closet. Solid wood cabinets throughout with quartz tops everywhere including bathrooms. Cabinets have soft close drawers and doors plus dovetail construction and luxury handles. Walk-in cabinet pantry with auto-switch for light. High quality LVP throughout entire house except upstairs bathrooms. Ceramic tile floors in all bathrooms and laundry room. Fully tiled master shower with seat and two shower heads plus diverter valve with handheld sprayer. Luxury light fixtures inside and outside. Basement has an 11 foot high ceiling with virtually no walls making entire basement fully open for maximum flexibility and options including a stub for future bathroom that is gravity drained. Covered front porch with flagstone floor and beautiful white columns on stone bases. Every bedroom has direct access to a bathroom. As you enter from the garage, you will find a "mud area" with a built-in seat, coat hangers, shoe cubbies, and hat cubbies that is eloquently trimmed with decorative corbels. Step treads are stained solid oak with solid oak handrails and black metal balusters. Higher quality appliances with vent over stove to the outside. Great view to the great room from kitchen and dining room. Interior trim is high-end craftsman style with wide base and beautiful cove crown molding. All floor systems are top quality open-web trusses that are rarely seen in new construction. All four sides of the yard are sodded and amazingly beautiful. Nestled in a mature neighborhood that is peaceful and conveniently located about 1/2 mile from entrance to I-575. This is a rare opportunity to own a brand-new home in this area.
- SubdivisionMaggie Valley
- Zip Code30144
- CityKennesaw
- CountyCobb - GA
Location
- ElementaryBlackwell - Cobb
- JuniorDaniell
- HighSprayberry
Schools
- StatusActive Under Contract
- MLS #7554624
- TypeResidential
MLS Data
- Bedrooms5
- Bathrooms3
- Half Baths1
- Bedroom DescriptionMaster on Main
- RoomsBonus Room
- BasementBath/Stubbed, Daylight, Exterior Entry, Full, Unfinished, Walk-Out Access
- FeaturesCrown Molding, Disappearing Attic Stairs, Double Vanity, Entrance Foyer 2 Story, High Ceilings 9 ft Lower, High Ceilings 9 ft Upper, High Speed Internet, His and Hers Closets, Recessed Lighting, Tray Ceiling(s), Walk-In Closet(s)
- KitchenCabinets White, Kitchen Island, Pantry Walk-In, Stone Counters, View to Family Room
- AppliancesDishwasher, Disposal, Gas Range, Gas Water Heater, Microwave, Self Cleaning Oven
- HVACCeiling Fan(s), Central Air, Electric, Multi Units
- Fireplaces1
- Fireplace DescriptionDecorative, Factory Built, Gas Log, Glass Doors, Great Room
Interior Details
- StyleCraftsman
- ConstructionBlown-In Insulation, HardiPlank Type, Lap Siding
- Built In2025
- StoriesArray
- ParkingAttached, Driveway, Garage, Garage Door Opener, Garage Faces Front, Kitchen Level
- FeaturesLighting, Private Entrance, Private Yard, Rain Gutters
- UtilitiesCable Available, Electricity Available, Natural Gas Available, Phone Available, Sewer Available, Underground Utilities, Water Available
- SewerPublic Sewer
- Lot DescriptionBack Yard, Front Yard, Landscaped, Sloped
- Lot Dimensions89 x 100
- Acres0.2043
Exterior Details
Listing Provided Courtesy Of: Atlanta Communities 770-240-2004
Listings identified with the FMLS IDX logo come from FMLS and are held by brokerage firms other than the owner of
this website. The listing brokerage is identified in any listing details. Information is deemed reliable but is not
guaranteed. If you believe any FMLS listing contains material that infringes your copyrighted work please click here
to review our DMCA policy and learn how to submit a takedown request. © 2025 First Multiple Listing
Service, Inc.
This property information delivered from various sources that may include, but not be limited to, county records and the multiple listing service. Although the information is believed to be reliable, it is not warranted and you should not rely upon it without independent verification. Property information is subject to errors, omissions, changes, including price, or withdrawal without notice.
For issues regarding this website, please contact Eyesore at 678.692.8512.
Data Last updated on June 6, 2025 1:44pm














































