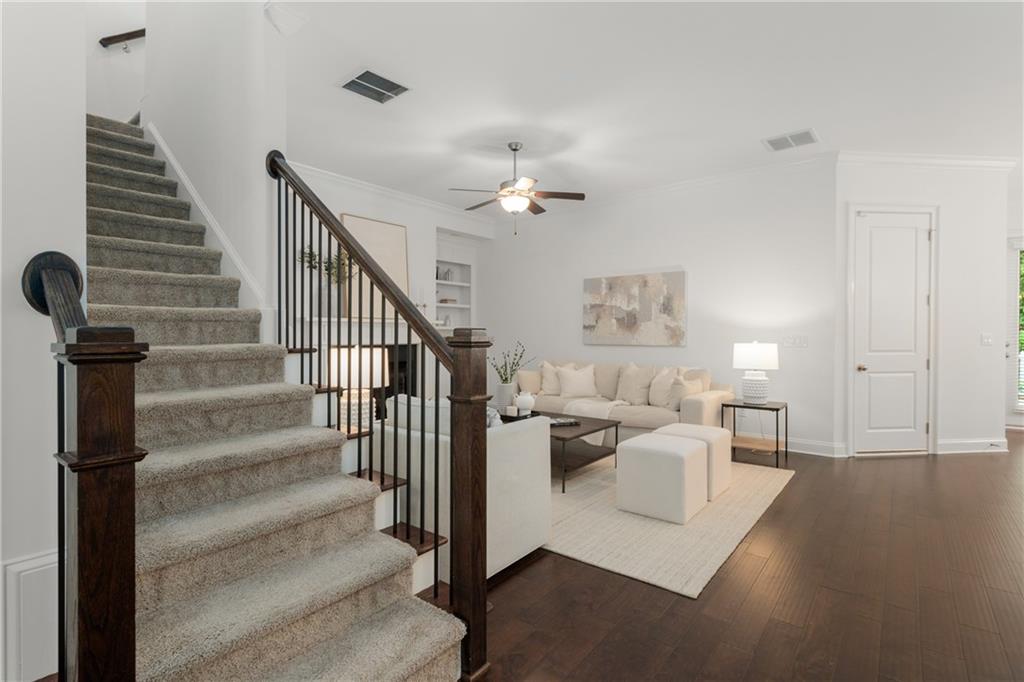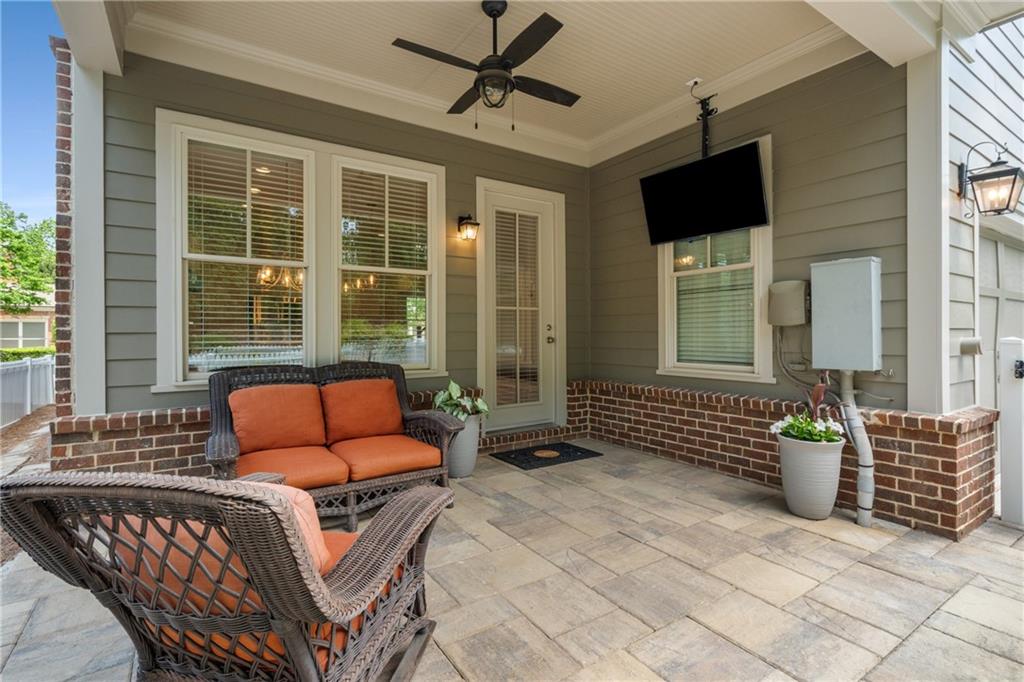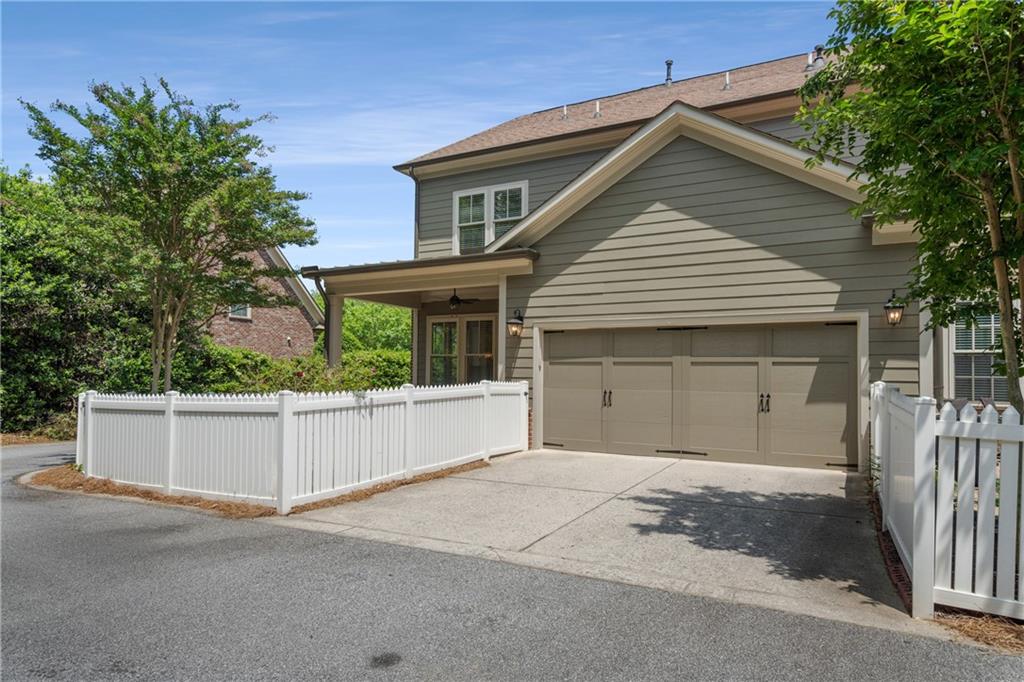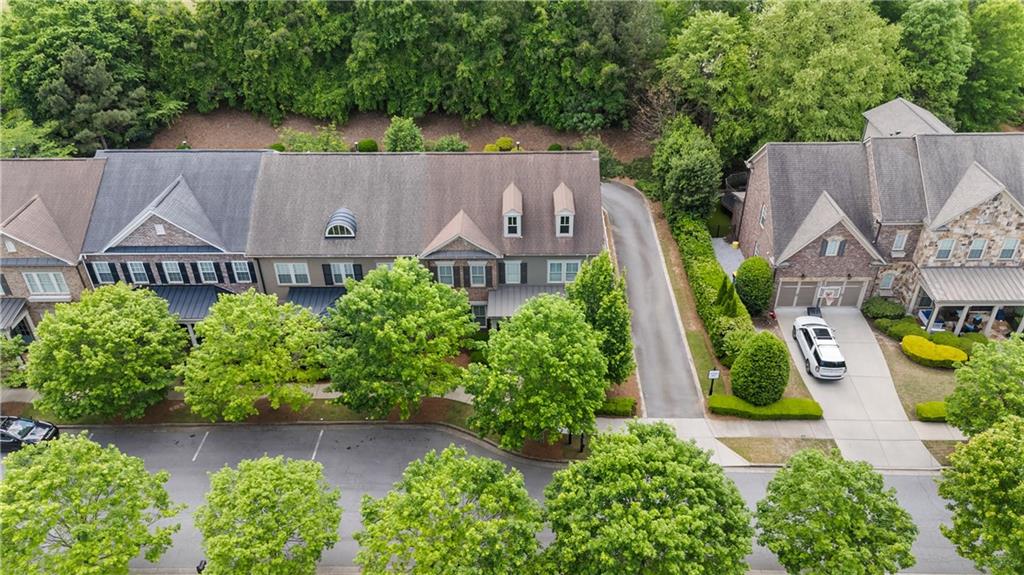2137 McFarlin Lane
Milton, GA 30004
$895,000
Crabapple living at its finest. This spacious end unit townhome offers 4 bedrooms, 3 baths with an amazing covered back porch and patio. The kitchen features an abundance of cabinets and counterspace as well as a walk-in pantry. Enjoy morning coffee at the spacious island or dine in the breakfast room overlooking your very own fenced in backyard. The fireside great room features a gas fireplace, and built-in bookcases for extra storage. Separate dining room offers additional entertaining space. Bedroom on the main level is perfect for a guest room or home office. Upstairs, the owner's suite has a large bath with a soaking tub as well as a separate shower and two walk-in closets. Two additional bedrooms each have their own sinks and share a bath including a custom glass door on the bathtub. Upstairs, you also have additional living space in the loft ready for your personalization - great for a second tv area, office or lounging area. The laundry room is conveniently located upstairs. Two car garage just off the kitchen - no stairs to climb with groceries! Storage racks installed in the garage perfect for seasonal decorations. And, if you love to be outside, you have to see the outdoor living areas. Not only do you have a front porch but also a large covered back porch and expanded patio that is fenced in and perfect for a puppy. Located in the heart of Crabapple/Downtown Milton, Braeburn offers its homewoners a pool, fitness center and clubhouse. Just seconds to great restaurants, shopping and The Green. Freshly painted and move-in ready! Owner/Agent.
- SubdivisionBraeburn
- Zip Code30004
- CityMilton
- CountyFulton - GA
Location
- ElementaryCrabapple Crossing
- JuniorNorthwestern
- HighMilton - Fulton
Schools
- StatusActive Under Contract
- MLS #7554586
- TypeCondominium & Townhouse
- SpecialOwner/Agent
MLS Data
- Bedrooms4
- Bathrooms3
- Bedroom DescriptionOversized Master, Split Bedroom Plan
- RoomsLoft
- FeaturesBookcases, Coffered Ceiling(s), Crown Molding, Disappearing Attic Stairs, Double Vanity
- KitchenBreakfast Bar, Breakfast Room, Cabinets White, Kitchen Island, Pantry Walk-In, Stone Counters
- AppliancesDishwasher, Gas Cooktop, Microwave, Refrigerator
- HVACCeiling Fan(s), Central Air
- Fireplaces1
- Fireplace DescriptionGas Log, Gas Starter, Great Room
Interior Details
- StyleTownhouse
- ConstructionBrick, Cement Siding
- Built In2013
- StoriesArray
- ParkingDriveway, Garage, Garage Door Opener, Garage Faces Rear
- FeaturesCourtyard
- ServicesClubhouse, Fitness Center, Homeowners Association, Near Schools, Near Shopping, Pool, Sidewalks
- UtilitiesCable Available, Electricity Available, Natural Gas Available
- SewerPublic Sewer
- Lot DescriptionBack Yard
- Lot Dimensionsx
- Acres0.03
Exterior Details
Listing Provided Courtesy Of: Atlanta Fine Homes Sotheby's International 770-442-7300
Listings identified with the FMLS IDX logo come from FMLS and are held by brokerage firms other than the owner of
this website. The listing brokerage is identified in any listing details. Information is deemed reliable but is not
guaranteed. If you believe any FMLS listing contains material that infringes your copyrighted work please click here
to review our DMCA policy and learn how to submit a takedown request. © 2025 First Multiple Listing
Service, Inc.
This property information delivered from various sources that may include, but not be limited to, county records and the multiple listing service. Although the information is believed to be reliable, it is not warranted and you should not rely upon it without independent verification. Property information is subject to errors, omissions, changes, including price, or withdrawal without notice.
For issues regarding this website, please contact Eyesore at 678.692.8512.
Data Last updated on October 30, 2025 12:30am


































































