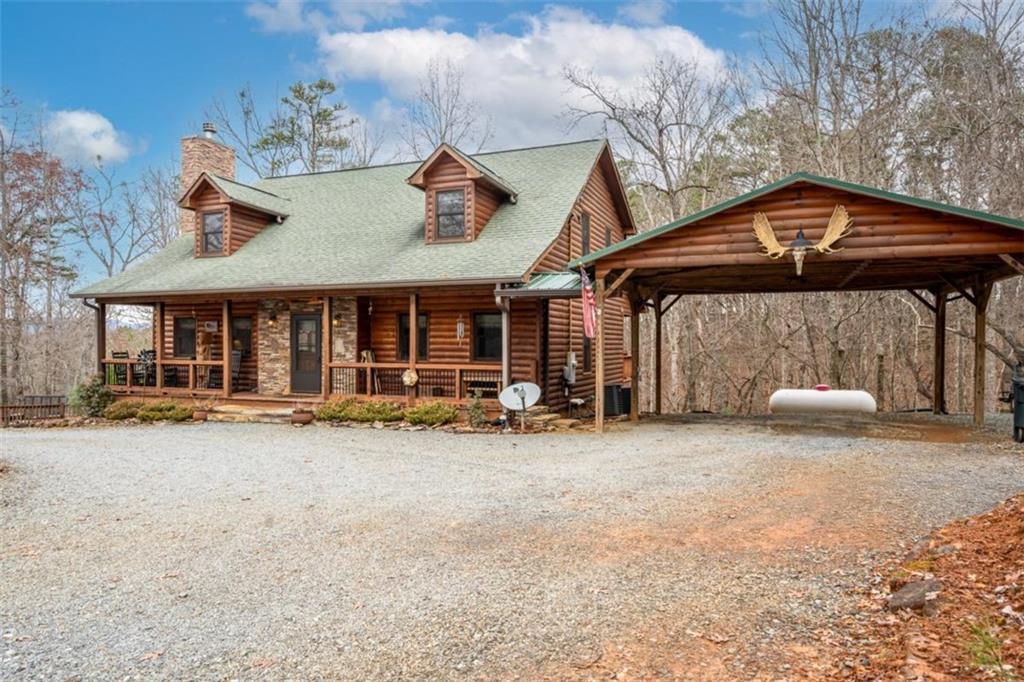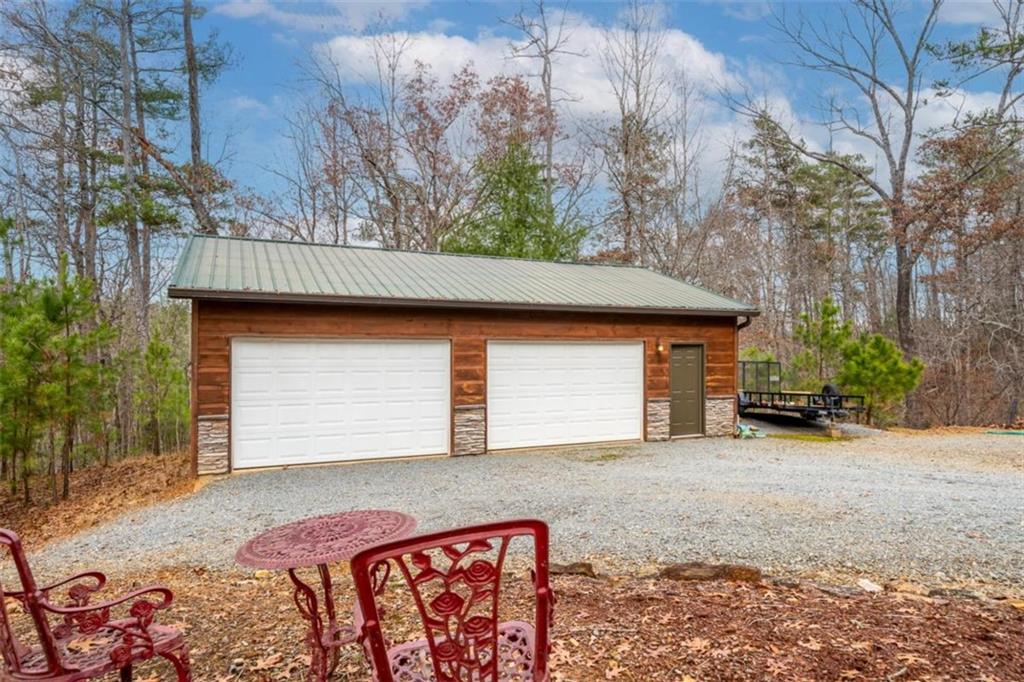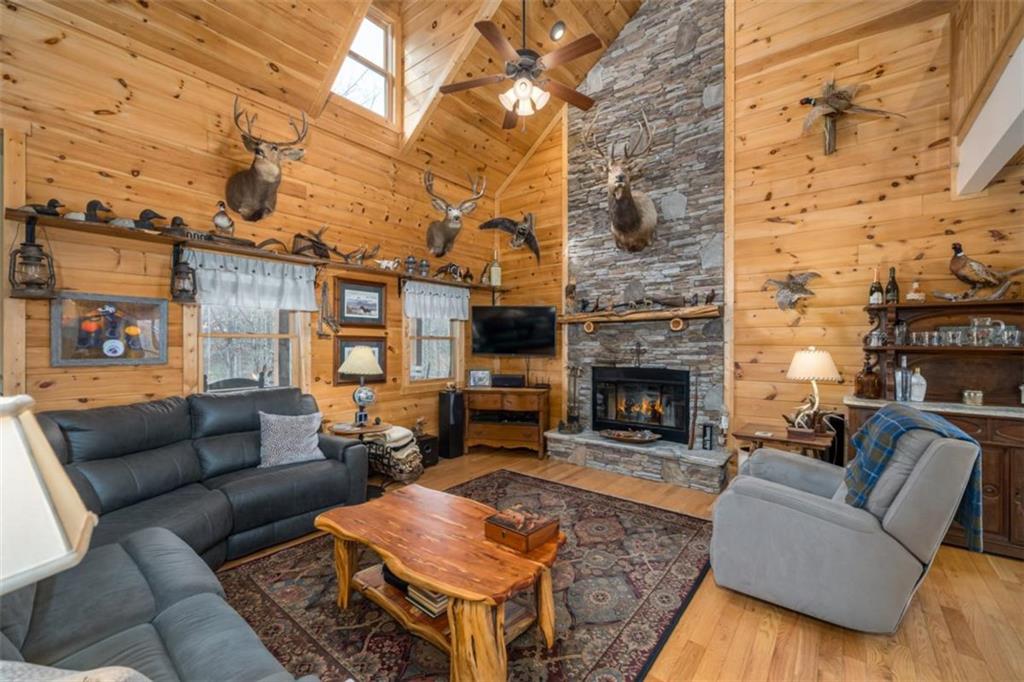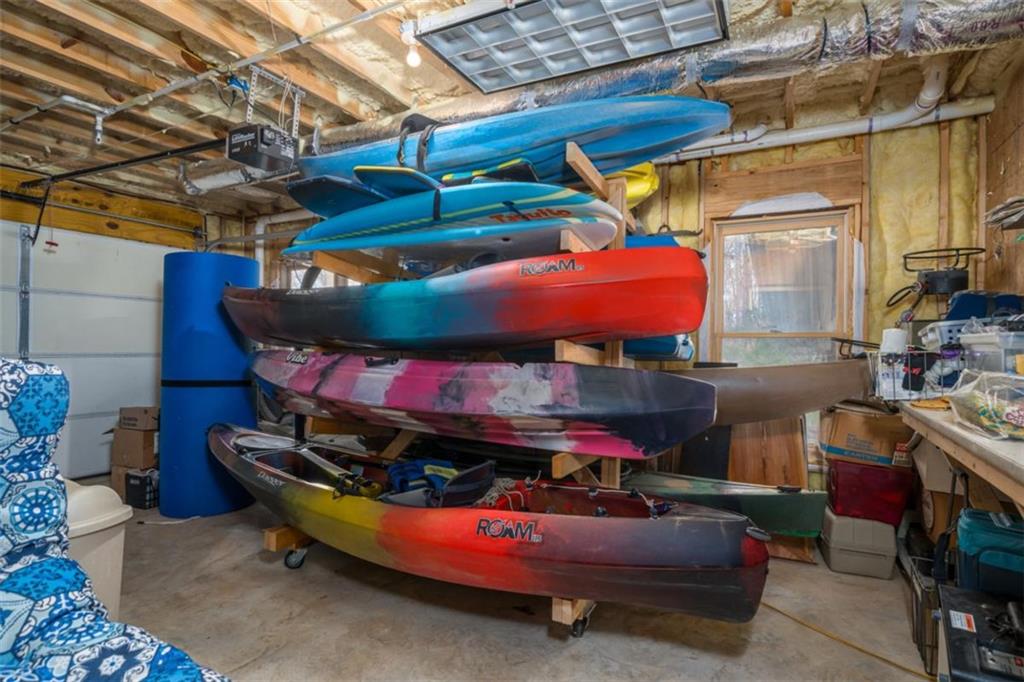325 Morley Court
Ellijay, GA 30540
$664,900
Discover rustic charm with modern convenience in this stunning 3-bedroom, 2.5-bathroom log cabin with detached 4+ car garage, nestled on over 3 private acres in a gated community packed with amenities. The main floor features a cozy blend of wood walls along with drywall, vaulted wood ceilings, and a floor-to-ceiling stacked stone fireplace in the spacious great room. The great room leads to the dining area, with French doors opening out to the back porch, that is perfect for entertaining or enjoying serene wooded views. The kitchen offers abundant cabinetry, granite countertops, and a large laundry room/pantry combo, along with a half-bath on the first floor. The main-level master suite includes dual vanities, a separate soaking tub, and a tiled shower for a spa-like retreat. Upstairs, you'll find a versatile loft space, two large bedrooms, and a full bath. The partially finished basement offers endless possibilities for additional living space, hobbies, or storage. Outside, the detached 4+ car garage is ideal for a workshop, car collector, or storing outdoor toys. The house also has an attached 1-car garage, 2+ vehicle carport, and circular driveway for easy parking. Enjoy your privacy on over 3 acres of land with seasonal mountain views. Located in a vibrant community featuring 3 pools (including one indoor), riverside parks, a recreation center with fitness and game rooms, tennis, and pickleball courts, this property offers a perfect blend of seclusion and social living. Schedule your showing today to experience this one-of-a-kind property!
- SubdivisionCoosawattee
- Zip Code30540
- CityEllijay
- CountyGilmer - GA
Location
- ElementaryMountain View - Gilmer
- JuniorClear Creek
- HighGilmer
Schools
- StatusActive
- MLS #7554340
- TypeResidential
MLS Data
- Bedrooms3
- Bathrooms2
- Half Baths1
- Bedroom DescriptionMaster on Main, Oversized Master, Split Bedroom Plan
- RoomsBonus Room, Loft
- BasementDaylight, Exterior Entry, Full, Interior Entry, Walk-Out Access
- FeaturesDouble Vanity, High Ceilings, Open Floorplan, Vaulted Ceiling(s), Walk-In Closet(s)
- KitchenBreakfast Bar, Cabinets Stain, Pantry Walk-In, Stone Counters, View to Family Room
- AppliancesDishwasher, Gas Range, Microwave, Refrigerator
- HVACCeiling Fan(s), Central Air
- Fireplaces1
- Fireplace DescriptionGreat Room, Stone
Interior Details
- StyleCabin, Country, Rustic
- ConstructionLog, Stone, Wood Siding
- Built In2008
- StoriesArray
- ParkingAttached, Carport, Detached, Garage
- FeaturesPrivate Yard
- ServicesClubhouse, Dog Park, Fitness Center, Gated, Homeowners Association, Park, Playground, Pool, Tennis Court(s)
- UtilitiesCable Available, Electricity Available, Phone Available, Water Available
- SewerSeptic Tank
- Lot DescriptionBack Yard, Front Yard, Level, Private, Sloped
- Acres3.02
Exterior Details
Listing Provided Courtesy Of: RE/MAX Town And Country 706-515-7653
Listings identified with the FMLS IDX logo come from FMLS and are held by brokerage firms other than the owner of
this website. The listing brokerage is identified in any listing details. Information is deemed reliable but is not
guaranteed. If you believe any FMLS listing contains material that infringes your copyrighted work please click here
to review our DMCA policy and learn how to submit a takedown request. © 2026 First Multiple Listing
Service, Inc.
This property information delivered from various sources that may include, but not be limited to, county records and the multiple listing service. Although the information is believed to be reliable, it is not warranted and you should not rely upon it without independent verification. Property information is subject to errors, omissions, changes, including price, or withdrawal without notice.
For issues regarding this website, please contact Eyesore at 678.692.8512.
Data Last updated on January 28, 2026 1:03pm






































































