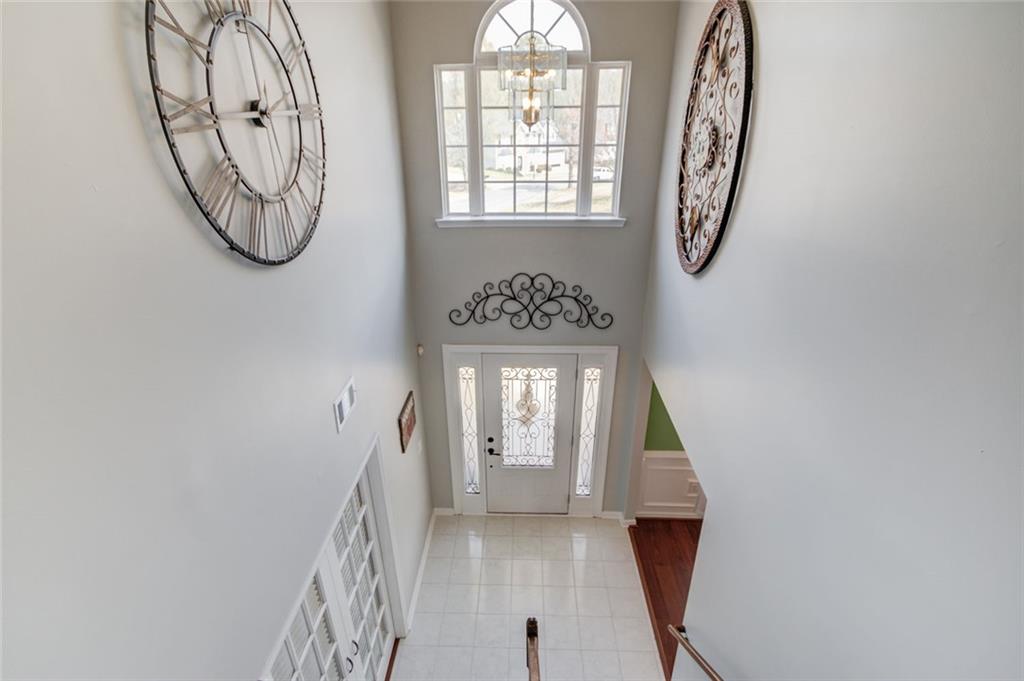3904 Tristan Way
Suwanee, GA 30024
$575,000
Spacious Home in Sought-After North Gwinnett School District! Your search ends here! This beautiful stone front home offers all the space you need and more. The open-concept Great Room flows seamlessly into the Kitchen and Breakfast Area, creating a perfect space for everyday living and entertaining. The Kitchen boasts ample cabinetry, generous countertop space, and a center island—ideal for meal prep or casual dining. Need a home office or a quiet retreat? The Den, complete with French doors, is perfect as a private sitting area or workspace. The Formal Dining Room is filled with natural light and spacious enough to accommodate even the largest dining table for hosting guests. Upstairs, the oversized Primary Suite features a cozy sitting nook and two walk-in closets. Three additional bedrooms offer comfort and flexibility for family, guests, or hobbies. The second floor overlooks a stunning two-story foyer, adding to the home’s open and airy feel. Practicality meets convenience with an oversized Laundry Room that includes a window for natural light. Outside, enjoy a welcoming front porch with room for multiple seating areas. The fenced backyard provides privacy—ideal for cookouts, relaxing, or letting pets roam. Major updates include a newer roof and recently replaced HVAC units. Located in the desirable Old Suwannee Crossing community, residents enjoy access to a swimming pool, tennis courts and clubhouse. Don't miss your chance to make this spacious, move-in-ready home yours!
- SubdivisionOld Suwanee Crossing P2
- Zip Code30024
- CitySuwanee
- CountyGwinnett - GA
Location
- ElementaryRoberts
- JuniorNorth Gwinnett
- HighNorth Gwinnett
Schools
- StatusPending
- MLS #7554296
- TypeResidential
MLS Data
- Bedrooms4
- Bathrooms2
- Half Baths1
- Bedroom DescriptionOversized Master
- RoomsFamily Room, Laundry, Living Room, Bonus Room
- FeaturesEntrance Foyer 2 Story, His and Hers Closets, Double Vanity, Walk-In Closet(s)
- AppliancesDishwasher, Disposal, Microwave, Refrigerator, Washer, Dryer, Gas Cooktop, Gas Water Heater
- HVACCentral Air
- Fireplaces1
- Fireplace DescriptionFactory Built
Interior Details
- StyleTraditional
- ConstructionVinyl Siding, Stone
- Built In2003
- StoriesArray
- ParkingAttached, Garage, Driveway
- ServicesHomeowners Association, Pool, Tennis Court(s)
- UtilitiesNatural Gas Available, Cable Available, Phone Available, Water Available
- SewerPublic Sewer
- Lot DescriptionCul-de-sac Lot, Back Yard
- Lot Dimensions6970
- Acres0.16
Exterior Details
Listing Provided Courtesy Of: Southern Classic Realtors 678-635-8877
Listings identified with the FMLS IDX logo come from FMLS and are held by brokerage firms other than the owner of
this website. The listing brokerage is identified in any listing details. Information is deemed reliable but is not
guaranteed. If you believe any FMLS listing contains material that infringes your copyrighted work please click here
to review our DMCA policy and learn how to submit a takedown request. © 2025 First Multiple Listing
Service, Inc.
This property information delivered from various sources that may include, but not be limited to, county records and the multiple listing service. Although the information is believed to be reliable, it is not warranted and you should not rely upon it without independent verification. Property information is subject to errors, omissions, changes, including price, or withdrawal without notice.
For issues regarding this website, please contact Eyesore at 678.692.8512.
Data Last updated on June 6, 2025 1:44pm













































