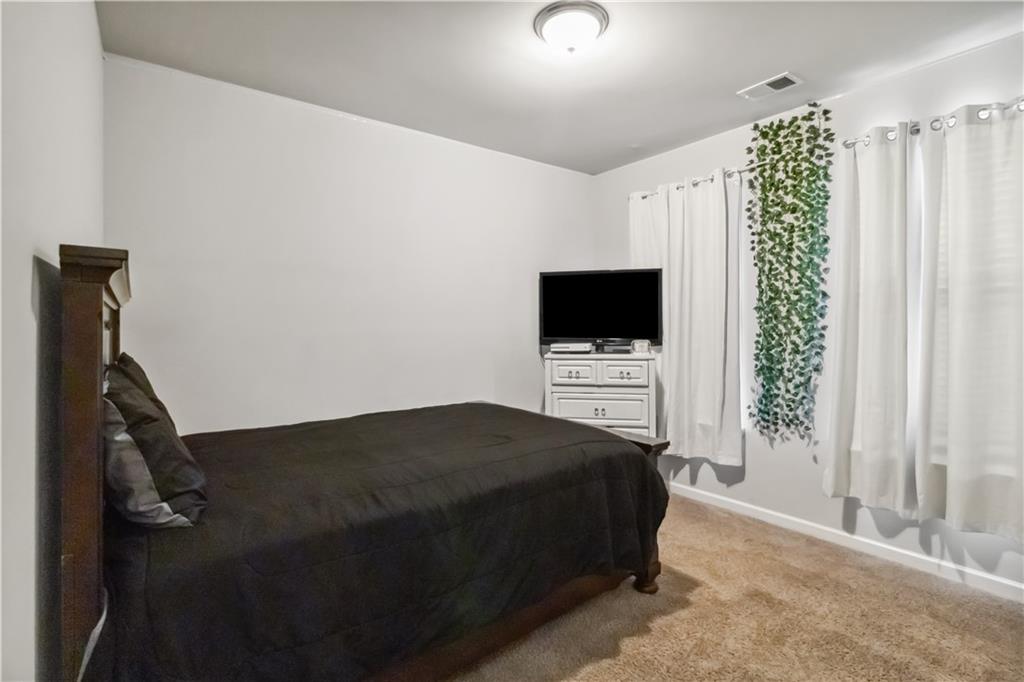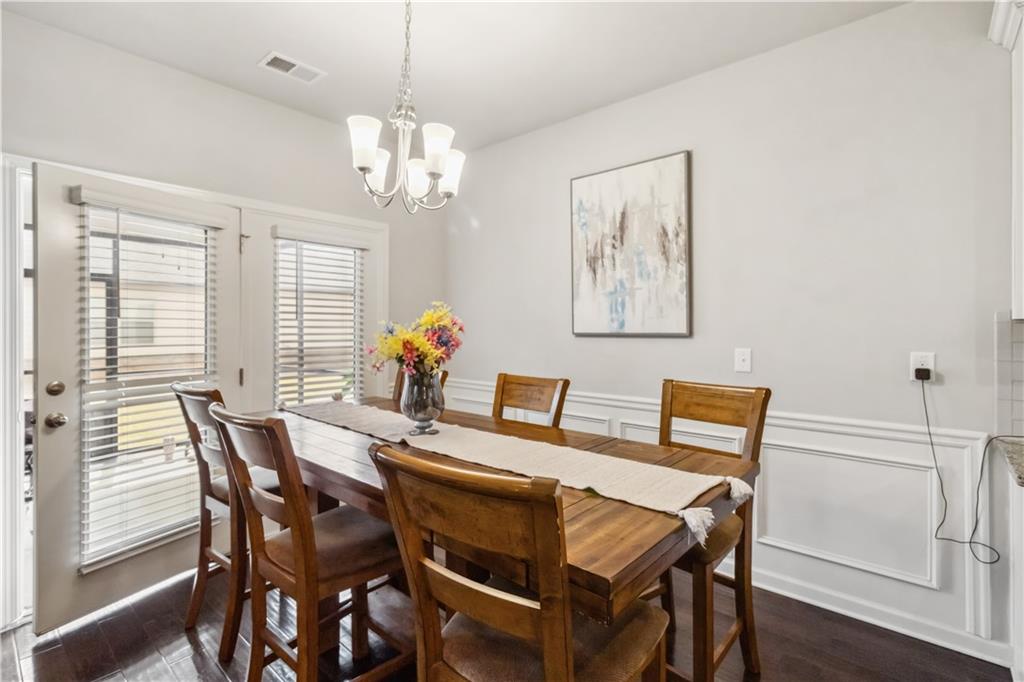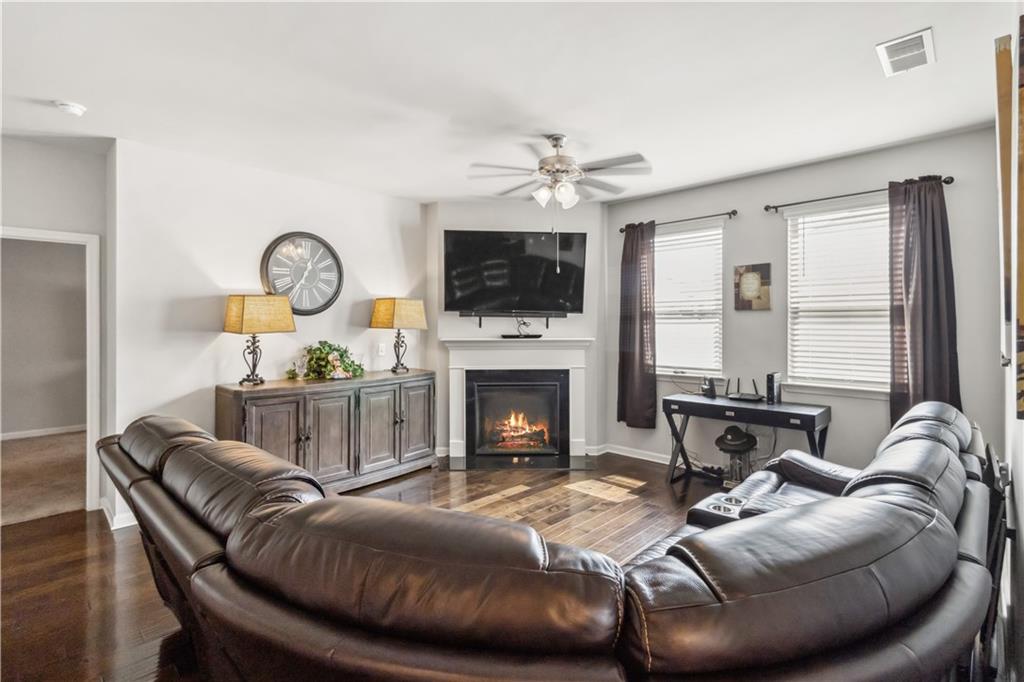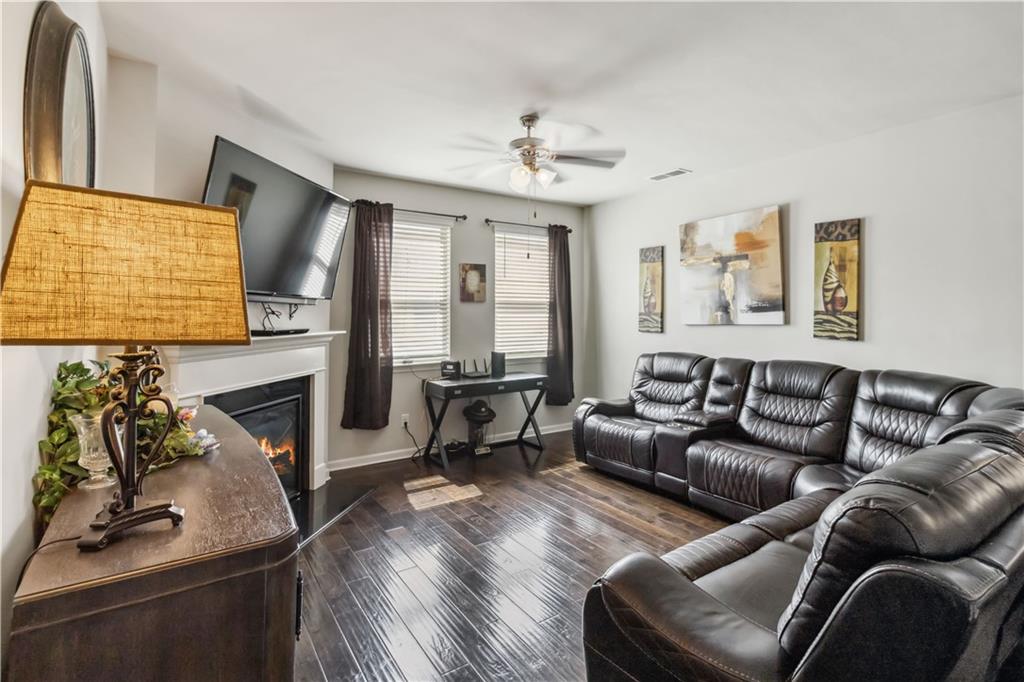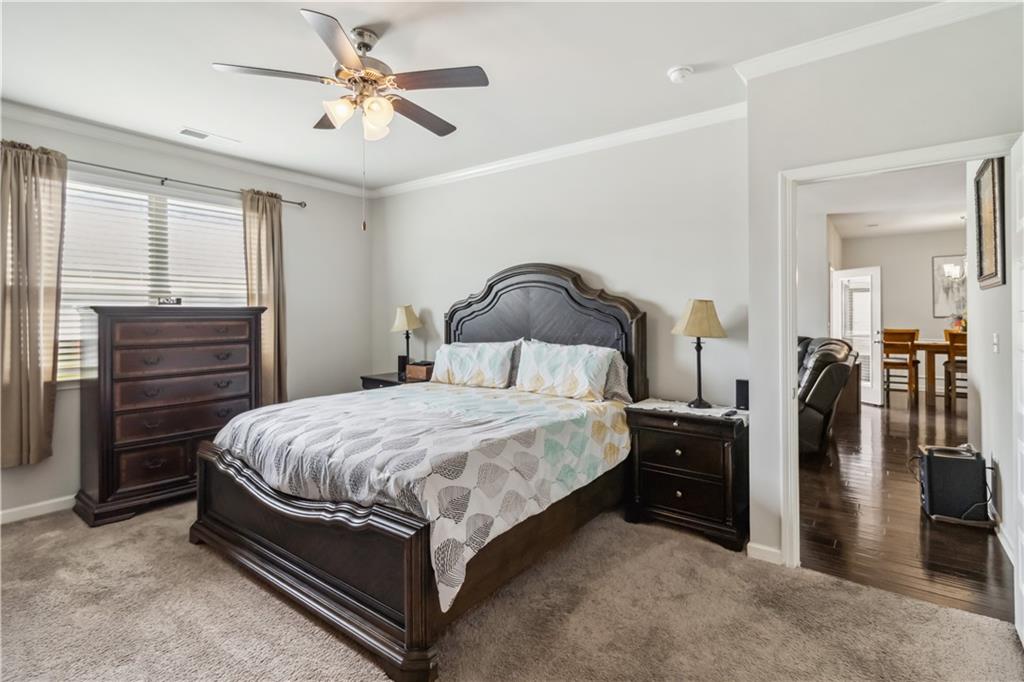558 Carleton Place
Locust Grove, GA 30248
$350,000
Spacious 4-Bedroom, 3-Bath Ranch Smart Home with Bonus Suite & No Yard Maintenance! Welcome to this beautifully designed 1.5-story ranch home, offering the perfect blend of comfort, space, and low-maintenance living. With 4 spacious bedrooms and 3 full baths, this open floor plan is ideal for everyday living and entertaining. The heart of the home is the chef’s kitchen, featuring stainless steel appliances, an oversized island, and abundant countertop space. The eat-in kitchen opens seamlessly into the family room with a cozy fireplace, making it perfect for gatherings or quiet nights in. The large primary suite offers a relaxing retreat with a spa-like bathroom, complete with double vanities, a large walk-in shower, and a massive walk-in closet. The main level also includes two additional bedrooms, two full bath, a spacious laundry room, and plenty of storage. Upstairs, you'll find a second living area/game room, plus a private bedroom and full bath, ideal for a teen suite, guest quarters, or home office—offering comfort and privacy on its own level. Step outside to enjoy a screened-in porch, perfect for relaxing in the fresh air. Best of all, no grass cutting is required—yard maintenance is included, giving you more time to enjoy your beautiful home without the hassle. Located in a prime South Metro location with easy access to major interstates, shopping, dining, and more, this home truly has it all. Don’t miss out on this incredible opportunity—schedule your tour today and experience carefree living at its best!
- SubdivisionCarleton Cove
- Zip Code30248
- CityLocust Grove
- CountyHenry - GA
Location
- ElementaryLocust Grove
- JuniorLocust Grove
- HighLocust Grove
Schools
- StatusActive
- MLS #7554295
- TypeResidential
MLS Data
- Bedrooms4
- Bathrooms3
- Bedroom DescriptionMaster on Main, Split Bedroom Plan
- RoomsFamily Room, Loft, Sun Room
- FeaturesDisappearing Attic Stairs, Double Vanity, Entrance Foyer, Recessed Lighting, Walk-In Closet(s)
- KitchenEat-in Kitchen, Kitchen Island, Pantry, Solid Surface Counters
- AppliancesDishwasher, Disposal, Gas Water Heater, Microwave, Refrigerator
- HVACCeiling Fan(s), Central Air
- Fireplaces1
- Fireplace DescriptionCirculating, Factory Built
Interior Details
- StyleContemporary, Ranch
- ConstructionBrick Front, Cement Siding, Concrete
- Built In2018
- StoriesArray
- ParkingAttached, Garage
- ServicesClubhouse, Homeowners Association, Playground, Pool, Sidewalks, Street Lights
- UtilitiesCable Available, Underground Utilities
- SewerPublic Sewer
- Lot DescriptionBack Yard, Front Yard, Level
- Lot Dimensionsx
- Acres0.1711
Exterior Details
Listing Provided Courtesy Of: Keller WIlliams Atlanta Classic 404-564-9500
Listings identified with the FMLS IDX logo come from FMLS and are held by brokerage firms other than the owner of
this website. The listing brokerage is identified in any listing details. Information is deemed reliable but is not
guaranteed. If you believe any FMLS listing contains material that infringes your copyrighted work please click here
to review our DMCA policy and learn how to submit a takedown request. © 2025 First Multiple Listing
Service, Inc.
This property information delivered from various sources that may include, but not be limited to, county records and the multiple listing service. Although the information is believed to be reliable, it is not warranted and you should not rely upon it without independent verification. Property information is subject to errors, omissions, changes, including price, or withdrawal without notice.
For issues regarding this website, please contact Eyesore at 678.692.8512.
Data Last updated on April 20, 2025 4:24am







