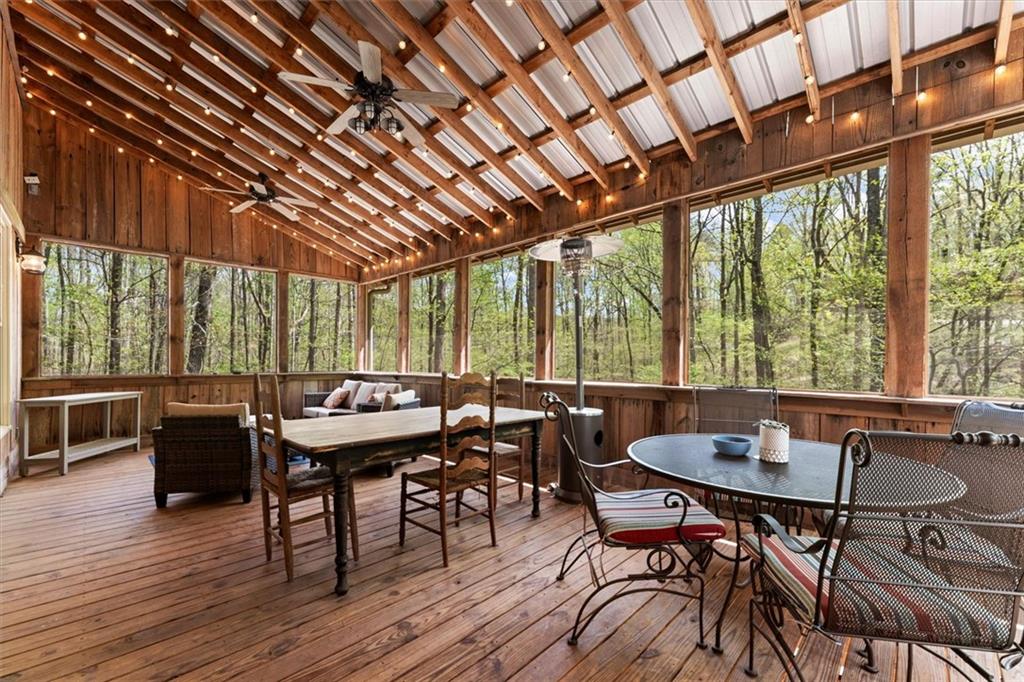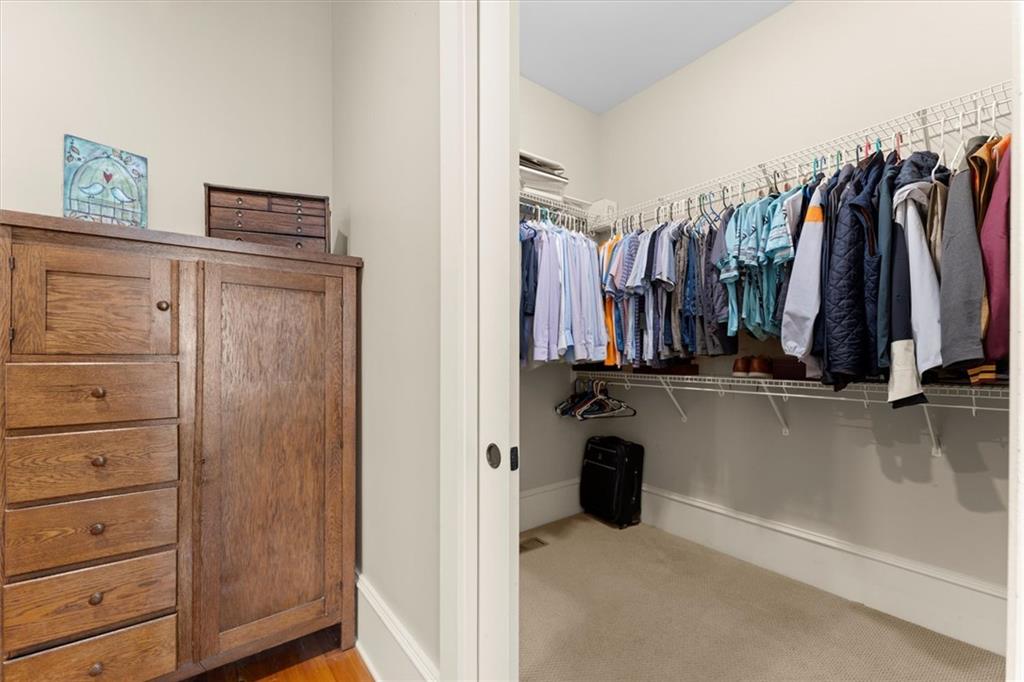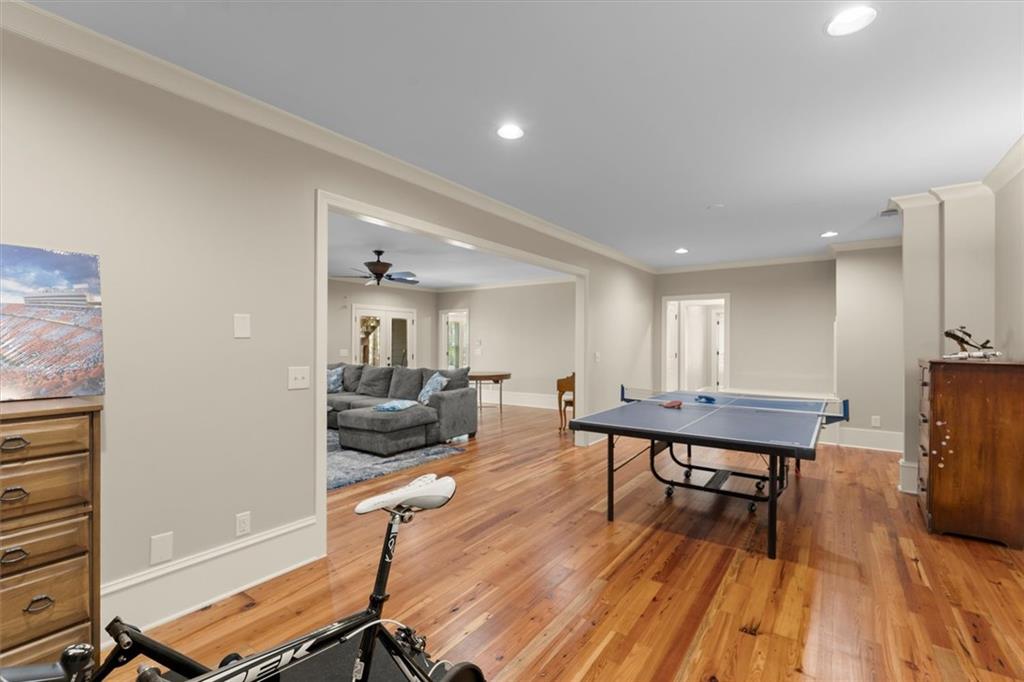208 Greenhill Drive
Dallas, GA 30157
$785,000
Small, private community near the Cobb and Paulding County line. This is a beautiful 4BR/3.5BA, 4200+ sq ft property. Where no detail is overlooked. This Custom home is situated on a 2.2 acre wooded lot that includes a backyard creek. A large, welcoming Foyer leads you to the Ground Level Vaulted Living Area that has a Stone Fireplace with Bookshelves and a roomy Dining Area. The Kitchen Area has a Gas Oven with a Custom Hood, lots of Cabinets, an Island, and an Attached Mud Room. These areas are primarily made from re-claimed wood from a Cotton Mill in Alabama. There is also a Master on the Main Bedroom, with two Walk-In Closets, and a Laundry Room on the ground floor level. The large Screened Deck has walls made with re-claimed wood from a barn in North Georgia. Upstairs you will find two Bedrooms, a nice size Bathroom, and an Open Area. The finished Terrace Level has a large Living Area with Bookshelves, a Stone Fireplace, an Office, a Bedroom, and Full Bath. Also has re-claimed wood flooring. Exterior door to ground level patio. A Detached Two Car Garage and additional parking on the split driveway.
- SubdivisionHolland Hills
- Zip Code30157
- CityDallas
- CountyPaulding - GA
Location
- ElementaryC.A. Roberts
- JuniorEast Paulding
- HighEast Paulding
Schools
- StatusComing Soon
- MLS #7554266
- TypeResidential
MLS Data
- Bedrooms4
- Bathrooms3
- Half Baths1
- Bedroom DescriptionIn-Law Floorplan, Master on Main
- RoomsDen, Family Room, Great Room, Kitchen, Laundry, Living Room, Master Bathroom, Master Bedroom, Office
- BasementDaylight, Exterior Entry, Finished, Finished Bath, Full, Interior Entry
- FeaturesBookcases, High Ceilings 10 ft Main, Double Vanity, High Speed Internet, Crown Molding, Recessed Lighting, Vaulted Ceiling(s)
- KitchenBreakfast Bar, Cabinets Other, Eat-in Kitchen, Kitchen Island, Pantry, Solid Surface Counters, View to Family Room
- AppliancesDishwasher, Gas Cooktop, Double Oven, Gas Oven/Range/Countertop, Microwave, Range Hood, Refrigerator, Washer, Dryer
- HVACCentral Air
- Fireplaces2
- Fireplace DescriptionBasement, Living Room
Interior Details
- StyleTraditional
- ConstructionWood Siding, Stone
- Built In2007
- StoriesArray
- ParkingDetached, Garage
- FeaturesRear Stairs
- UtilitiesCable Available, Electricity Available, Natural Gas Available, Phone Available, Underground Utilities, Water Available
- SewerSeptic Tank
- Lot DescriptionBack Yard, Creek On Lot, Cul-de-sac Lot, Landscaped
- Lot Dimensions36x401x443x91x367
- Acres2.22
Exterior Details
Listing Provided Courtesy Of: Harry Norman Realtors 770-422-6005
Listings identified with the FMLS IDX logo come from FMLS and are held by brokerage firms other than the owner of
this website. The listing brokerage is identified in any listing details. Information is deemed reliable but is not
guaranteed. If you believe any FMLS listing contains material that infringes your copyrighted work please click here
to review our DMCA policy and learn how to submit a takedown request. © 2025 First Multiple Listing
Service, Inc.
This property information delivered from various sources that may include, but not be limited to, county records and the multiple listing service. Although the information is believed to be reliable, it is not warranted and you should not rely upon it without independent verification. Property information is subject to errors, omissions, changes, including price, or withdrawal without notice.
For issues regarding this website, please contact Eyesore at 678.692.8512.
Data Last updated on April 5, 2025 7:54pm









































