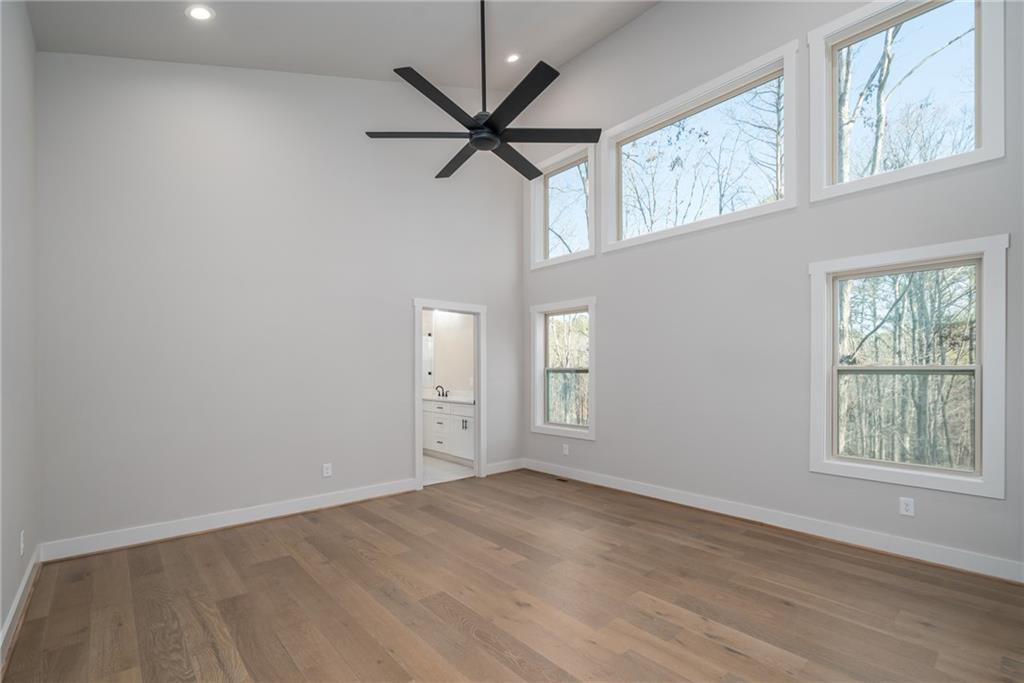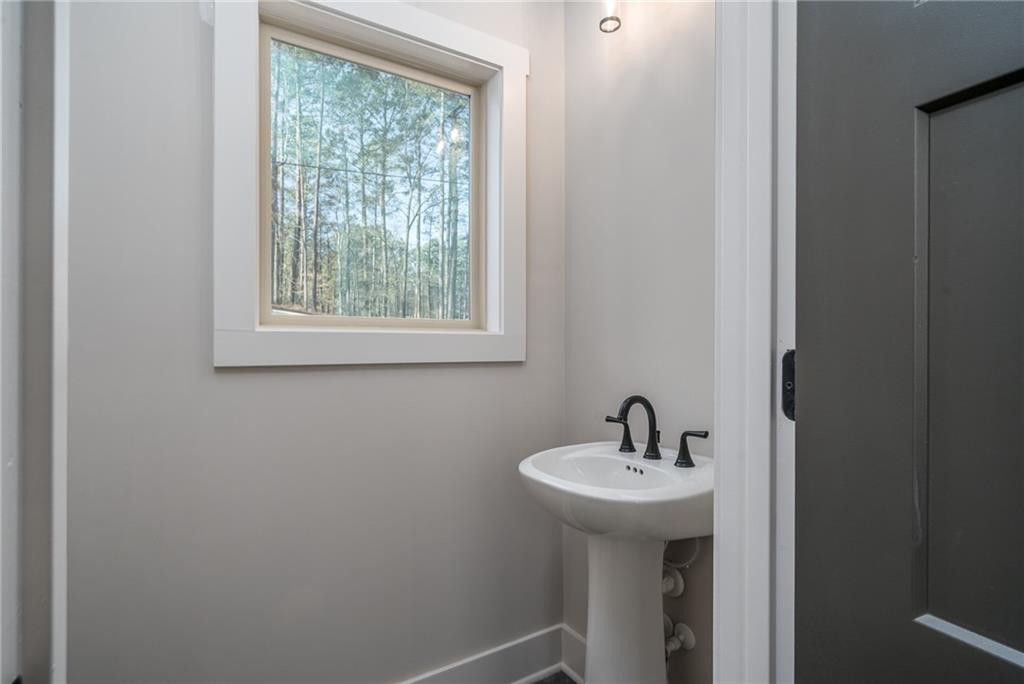544 Lemmon Lane
Ellijay, GA 30540
$629,000
Welcome to this stunning new construction home in the highly sought-after Coosawattee River Resort! With its sleek contemporary design and mix of stylish finishes, this home offers the perfect blend of style and serenity. Step inside to an inviting open floor plan that's flooded with natural light from the abundance of large windows with a spacious living area, featuring a dramatic floor-to-ceiling stacked stone fireplace. The kitchen is a chef's dream with an expansive amount of cabinets & counter space and connected dining area-ideal for both everyday living & entertaining. The main level is designed for convenience and luxury, showcasing a serene master suite with vaulted ceilings, a spa-like en-suite bathroom with double sink vanity, large walk-in tiled shower with rainfall shower head & an impressively-sized closet ready for your personal touch. The main floor also offers a laundry room & convenient half bath. The fully finished basement has tall ceilings, a cozy living area complete with wet bar with a beautifully tiled accent wall, and double French doors that lead to the lower-level covered porch. 2 additional large bedrooms and a full bathroom with dual sink vanity and tiled shower/tub combo make this space perfect for guests or family. Outdoor living is at its best here with a large, open and covered porch on the main level, as well as a covered porch off the basement-complete with a fireplace for year-round enjoyment. Located within the gated Coosawattee River Resort, you'll have access to incredible amenities including three pools (one an indoor Olympic-sized pool), a recreation center with fitness & game rooms, tennis & pickleball courts, several scenic riverside parks & an abundance of wildlife-where deer sightings are a daily delight. Enjoy the convenience of an easy drive to town on all paved roads. Spray foam insulation throughout and whole home dehumidifier connected to the HVAC. Come experience luxury mountain living at its finest!
- SubdivisionCoosawattee
- Zip Code30540
- CityEllijay
- CountyGilmer - GA
Location
- ElementaryMountain View - Gilmer
- JuniorClear Creek
- HighGilmer
Schools
- StatusActive
- MLS #7554253
- TypeResidential
MLS Data
- Bedrooms3
- Bathrooms2
- Half Baths1
- Bedroom DescriptionMaster on Main, Oversized Master, Split Bedroom Plan
- RoomsBonus Room, Den, Great Room - 2 Story
- BasementDaylight, Exterior Entry, Finished, Finished Bath, Full, Interior Entry
- FeaturesDouble Vanity, High Ceilings, High Speed Internet, Open Floorplan, Recessed Lighting, Vaulted Ceiling(s), Walk-In Closet(s), Wet Bar
- KitchenCabinets Stain, Kitchen Island, Stone Counters, View to Family Room
- AppliancesDishwasher, Electric Water Heater, Gas Range
- HVACCeiling Fan(s), Central Air
- Fireplaces2
- Fireplace DescriptionGas Log, Great Room, Outside, Stone
Interior Details
- StyleContemporary, Modern
- ConstructionCement Siding, Concrete, Wood Siding
- Built In2025
- StoriesArray
- ParkingAttached, Driveway, Garage, Kitchen Level
- FeaturesRain Gutters
- ServicesClubhouse, Dog Park, Fitness Center, Gated, Homeowners Association, Park, Playground, Pool, Tennis Court(s)
- UtilitiesCable Available, Electricity Available, Phone Available, Water Available
- SewerSeptic Tank
- Lot DescriptionBack Yard, Front Yard, Level, Sloped
- Acres0.56
Exterior Details
Listing Provided Courtesy Of: RE/MAX Town And Country 706-515-7653
Listings identified with the FMLS IDX logo come from FMLS and are held by brokerage firms other than the owner of
this website. The listing brokerage is identified in any listing details. Information is deemed reliable but is not
guaranteed. If you believe any FMLS listing contains material that infringes your copyrighted work please click here
to review our DMCA policy and learn how to submit a takedown request. © 2025 First Multiple Listing
Service, Inc.
This property information delivered from various sources that may include, but not be limited to, county records and the multiple listing service. Although the information is believed to be reliable, it is not warranted and you should not rely upon it without independent verification. Property information is subject to errors, omissions, changes, including price, or withdrawal without notice.
For issues regarding this website, please contact Eyesore at 678.692.8512.
Data Last updated on April 20, 2025 4:24am






















































