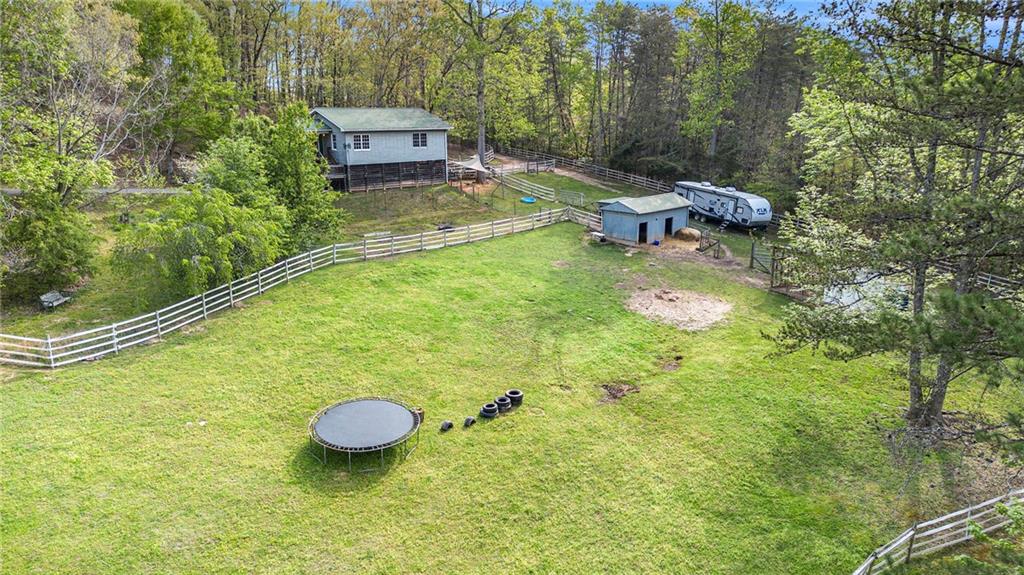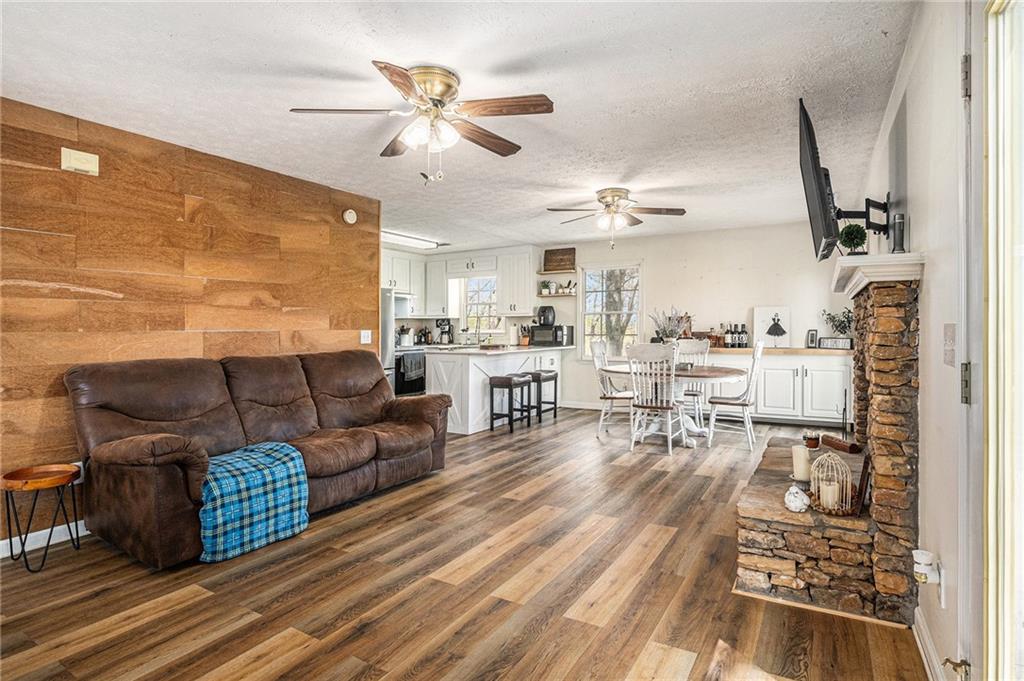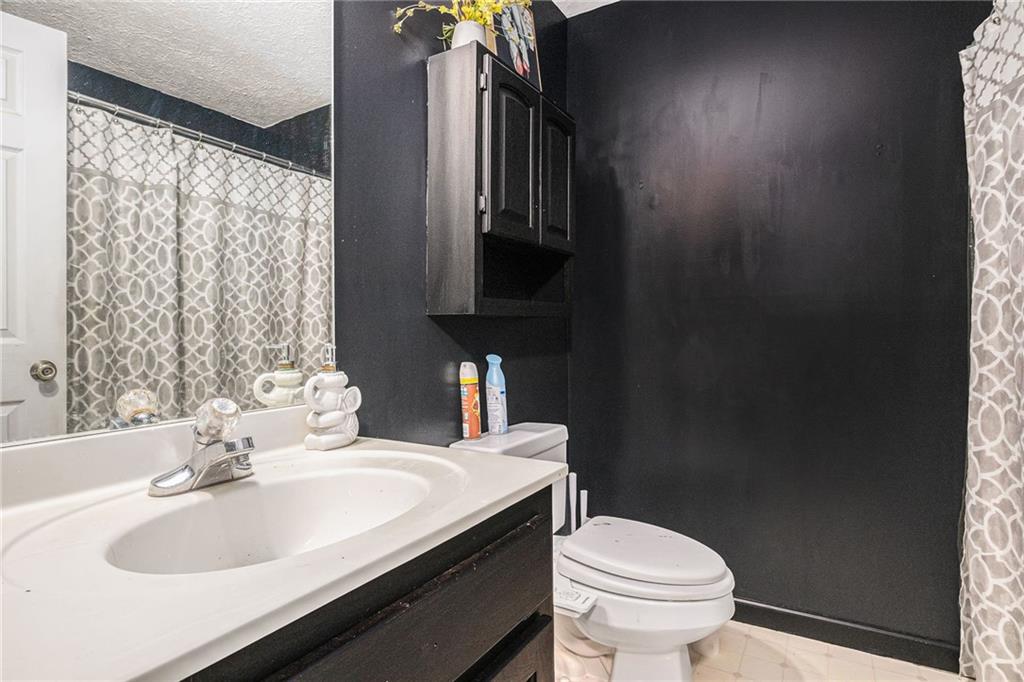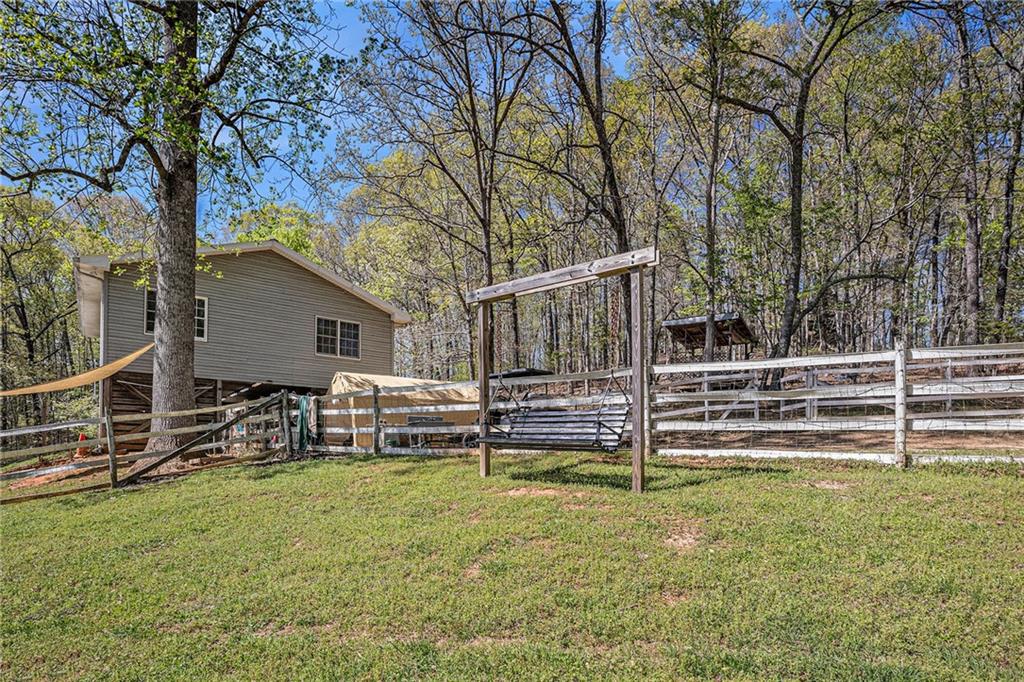516 Martin Byers Road
Dahlonega, GA 30533
$885,000
Charming 17+ Acre Property in Dahlonega with Endless Potential! Discover the perfect blend of privacy and convenience with this incredible 17+ acre property in Dahlonega, offering the peace and tranquility of country living just minutes from everything! Located only 5 minutes from the intersection of Hwy 400 and Hwy 60, this property feels a world away from the hustle and bustle—yet is perfectly situated for easy access to all the essentials. The main house, located at 516 Martin Byers Rd, offers comfortable living space. On the main level, you'll find 2 spacious bedrooms, 1 full bathroom, and an open, inviting living area with a beautiful stack stone fireplace. The finished lower level expands your living options with a cozy family room, another full bathroom, and another fireplace to keep you cozy in the winter and a versatile flex room with closets—ideal for an office, additional bedroom, or hobby space. Just steps away, the secondary residence at 512 Martin Byers Rd is a apartment above a barn. This well-appointed unit features a full kitchen, living room, 2 bedrooms, and a full bathroom, making it perfect for a guest house, rental income (Airbnb or long-term), or multi-generational living. The property also boasts a stunning lightly rolling pasture, all fenced and gated for easy rotation of livestock. With 11 goats, 2 pigs, and 1 cow currently residing on the land, this setup offers a ready-to-go farm operation or space for your own animals and gardening projects. Whether you're looking for a hobby farm, an investment property, or simply a peaceful retreat, this property offers limitless possibilities. Don’t miss the chance to own this rare gem in Dahlonega! 15 minutes to Downtown Dahlonega and 18 minutes for more shopping and restaurants at the North Georgia Premium Outlets.
- Zip Code30533
- CityDahlonega
- CountyLumpkin - GA
Location
- ElementaryCottrell
- JuniorLumpkin County
- HighLumpkin County
Schools
- StatusActive
- MLS #7554158
- TypeResidential
- SpecialSold As/Is
MLS Data
- Bedrooms4
- Bathrooms3
- RoomsBasement, Bathroom, Family Room
- BasementDaylight, Finished Bath, Full, Walk-Out Access
- KitchenCabinets White
- AppliancesDishwasher, Electric Cooktop, Electric Oven/Range/Countertop, Refrigerator
- HVACCentral Air
- Fireplaces2
- Fireplace DescriptionBasement, Living Room
Interior Details
- StyleCountry, Ranch, Traditional
- ConstructionAluminum Siding
- Built In1998
- StoriesArray
- UtilitiesCable Available, Electricity Available, Phone Available
- SewerSeptic Tank
- Lot DescriptionBack Yard, Cleared, Farm, Pasture, Pond on Lot, Wooded
- Lot Dimensions163x214x1117x126x52x22
- Acres17.64
Exterior Details
Listing Provided Courtesy Of: Mark Spain Real Estate 770-886-9000
Listings identified with the FMLS IDX logo come from FMLS and are held by brokerage firms other than the owner of
this website. The listing brokerage is identified in any listing details. Information is deemed reliable but is not
guaranteed. If you believe any FMLS listing contains material that infringes your copyrighted work please click here
to review our DMCA policy and learn how to submit a takedown request. © 2026 First Multiple Listing
Service, Inc.
This property information delivered from various sources that may include, but not be limited to, county records and the multiple listing service. Although the information is believed to be reliable, it is not warranted and you should not rely upon it without independent verification. Property information is subject to errors, omissions, changes, including price, or withdrawal without notice.
For issues regarding this website, please contact Eyesore at 678.692.8512.
Data Last updated on January 28, 2026 1:03pm






















































