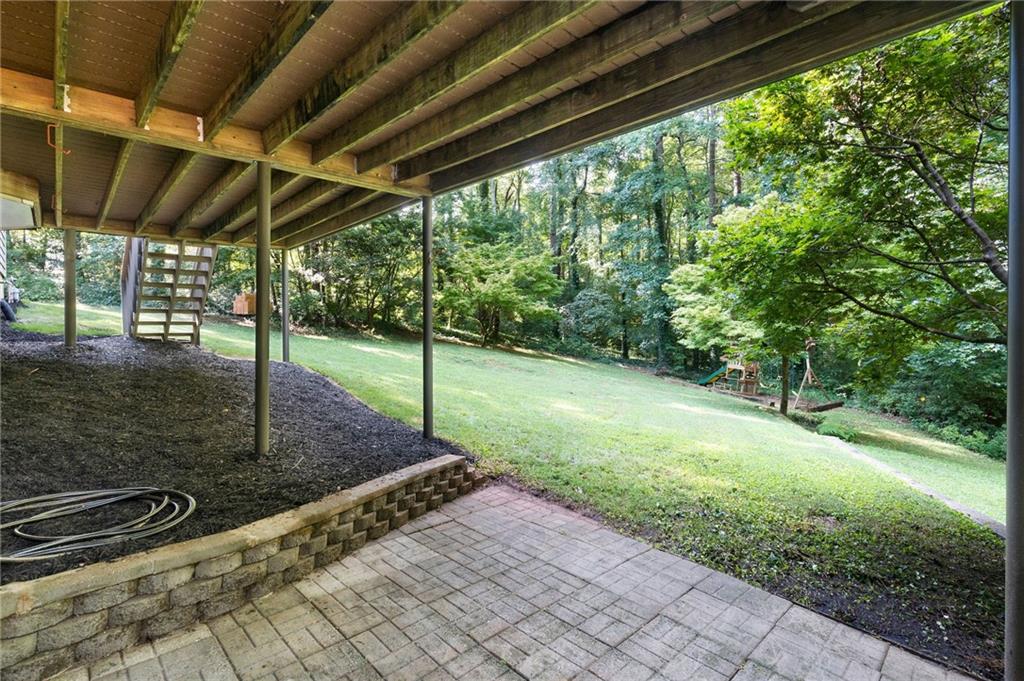13 Sherman Lane NW
Cartersville, GA 30121
$599,000
Welcome to 13 Sherman Lane! Step inside this stunning 3 sided brick home nestled in the quaint and peaceful neighborhood of Antigua. Sitting on a little less than an acre, this beautiful home boasts of 5 bedrooms and 3.5 baths, perfect for families seeking space and comfort spanning over 3,300 sq ft. As you step inside, you will be greeted by the abundance of natural sunlight that accentuates the high ceilings and gorgeous hardwood floors that flow seamlessly throughout the main living areas. The main floor offers a separate dining room and a flex space that can be turned into your home office or a playroom. The heart of this home is the beautifully renovated kitchen, featuring modern finishes, sleek countertops, stainless steel appliances, and plenty of storage space. This open concept leads into the spacious living room with a gas fireplace setting the perfect ambiance for both every day living and entertaining! Upstairs you'll find yourself retreating to the master suite, complete with a cozy sitting room. The master bath offers a separate whirlpool tup and plenty of space in the walk-in closet. Each of the spacious rooms are designed for comfort. In the unfinished basement, you will find an abundance of storage room with the option of finishing it to fit your needs. Conveniently located near I-75, this home is ideal for commuters while offering a serene escape from the hustle and bustle. Don't miss out on this exceptional property - schedule your showing today! HVAC was replaced November 2024! Seller is offering $5,000 concessions to be used where buyers see fit!
- SubdivisionAntigua
- Zip Code30121
- CityCartersville
- CountyBartow - GA
Location
- ElementaryHamilton Crossing
- JuniorCass
- HighCass
Schools
- StatusActive
- MLS #7553930
- TypeResidential
MLS Data
- Bedrooms5
- Bathrooms3
- Half Baths1
- Bedroom DescriptionSitting Room
- RoomsBonus Room, Living Room, Office
- BasementBath/Stubbed, Daylight, Exterior Entry, Full, Unfinished
- FeaturesCentral Vacuum, Disappearing Attic Stairs, Double Vanity, Entrance Foyer, High Ceilings 9 ft Main, High Speed Internet, Tray Ceiling(s), Walk-In Closet(s)
- KitchenBreakfast Bar, Cabinets White, Eat-in Kitchen, Kitchen Island, Stone Counters, View to Family Room
- AppliancesDishwasher, Disposal, Double Oven, Dryer, Gas Cooktop, Gas Water Heater, Microwave, Refrigerator, Washer
- HVACCeiling Fan(s), Central Air, Electric
- Fireplaces1
- Fireplace DescriptionFamily Room, Gas Log, Gas Starter
Interior Details
- StyleTraditional
- ConstructionBrick 3 Sides, Brick Front, Vinyl Siding
- Built In1990
- StoriesArray
- ParkingDriveway, Garage, Garage Door Opener, Garage Faces Front, Kitchen Level, Level Driveway
- FeaturesRain Gutters, Rear Stairs
- ServicesClubhouse, Homeowners Association, Near Schools, Pool, Street Lights, Tennis Court(s)
- UtilitiesCable Available, Electricity Available, Natural Gas Available, Phone Available, Water Available
- SewerSeptic Tank
- Lot DescriptionBack Yard, Front Yard, Landscaped, Sloped, Wooded
- Acres0.81
Exterior Details
Listing Provided Courtesy Of: Lakepoint Realty Group 770-387-0399
Listings identified with the FMLS IDX logo come from FMLS and are held by brokerage firms other than the owner of
this website. The listing brokerage is identified in any listing details. Information is deemed reliable but is not
guaranteed. If you believe any FMLS listing contains material that infringes your copyrighted work please click here
to review our DMCA policy and learn how to submit a takedown request. © 2025 First Multiple Listing
Service, Inc.
This property information delivered from various sources that may include, but not be limited to, county records and the multiple listing service. Although the information is believed to be reliable, it is not warranted and you should not rely upon it without independent verification. Property information is subject to errors, omissions, changes, including price, or withdrawal without notice.
For issues regarding this website, please contact Eyesore at 678.692.8512.
Data Last updated on April 15, 2025 7:57pm



















































