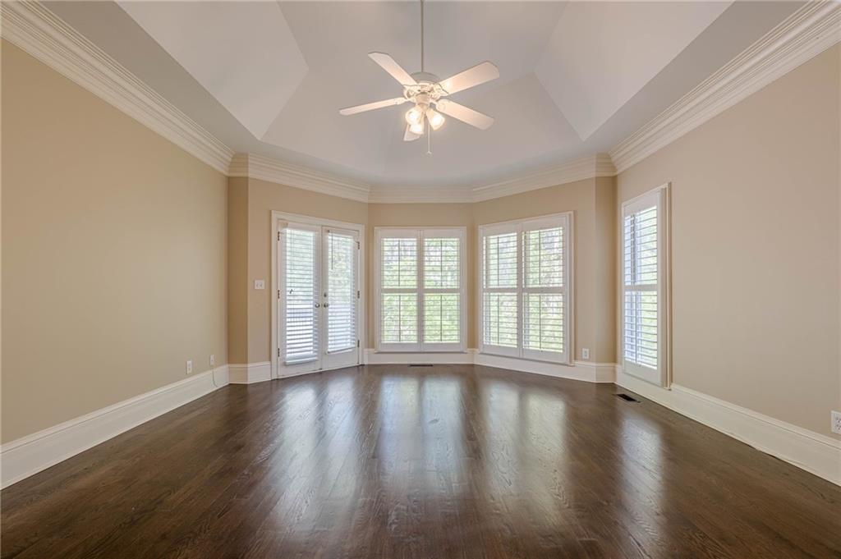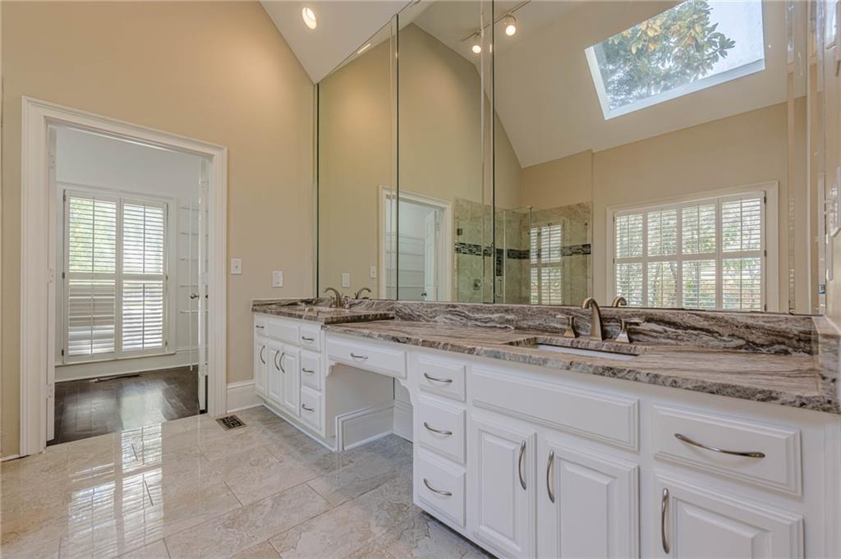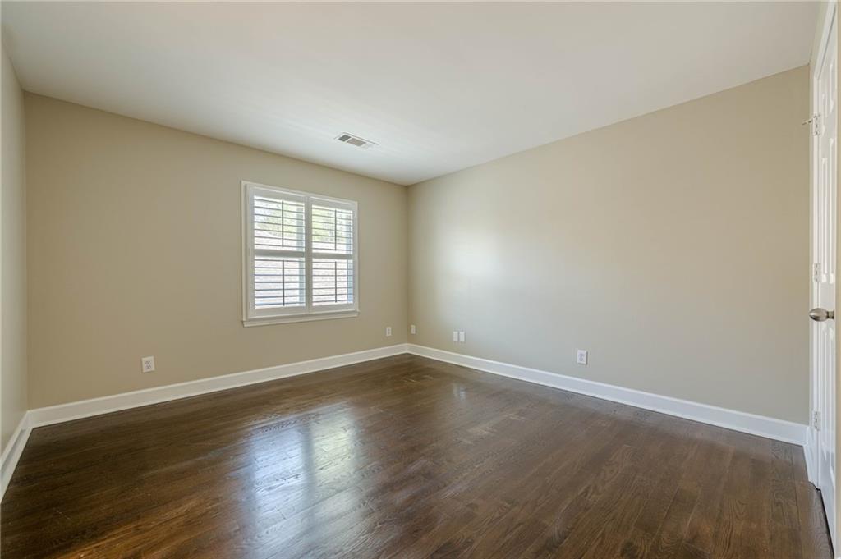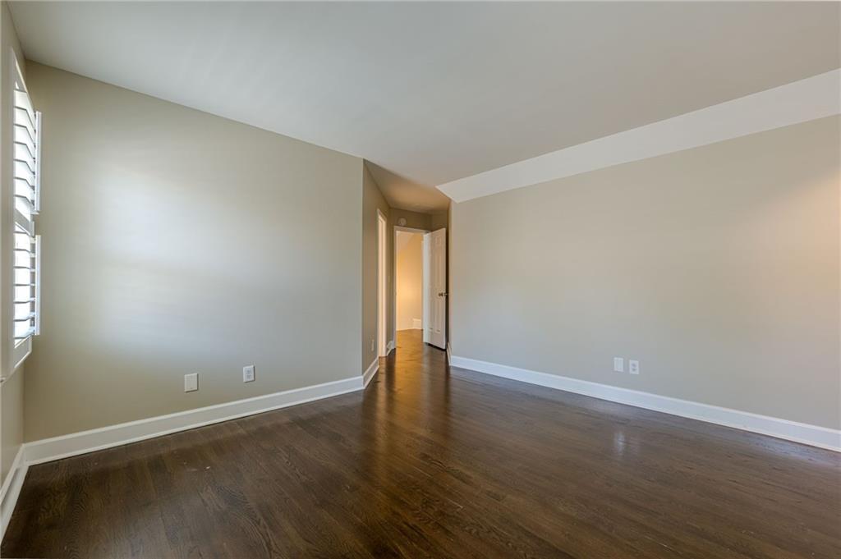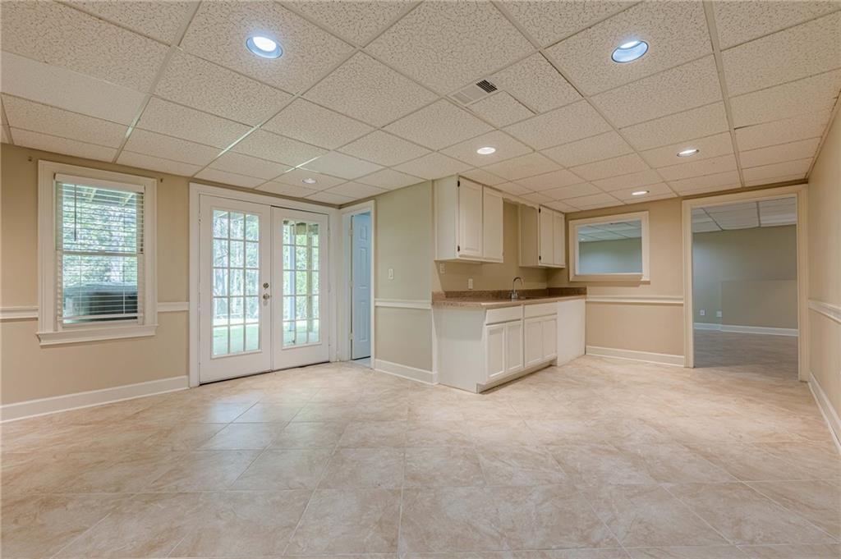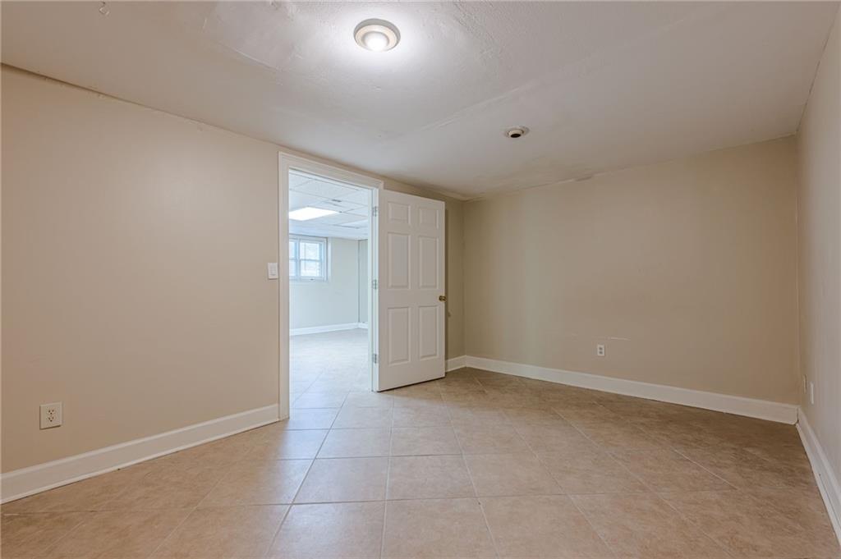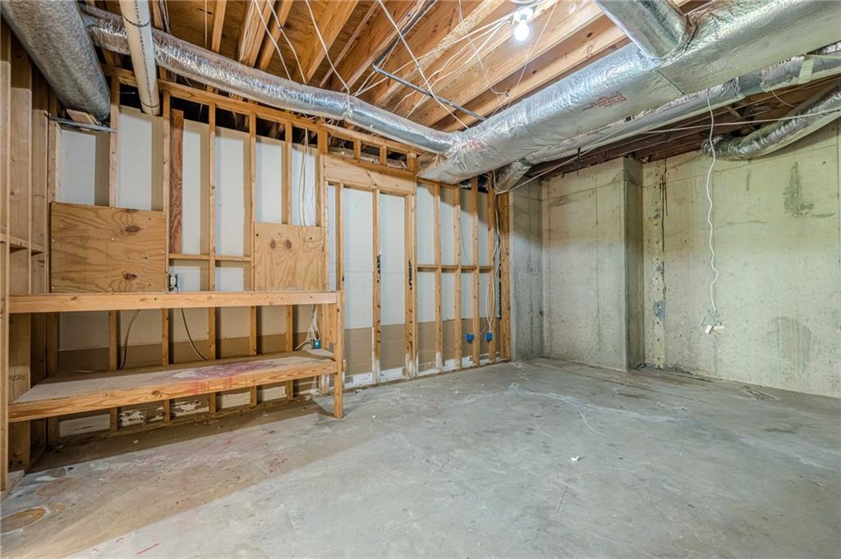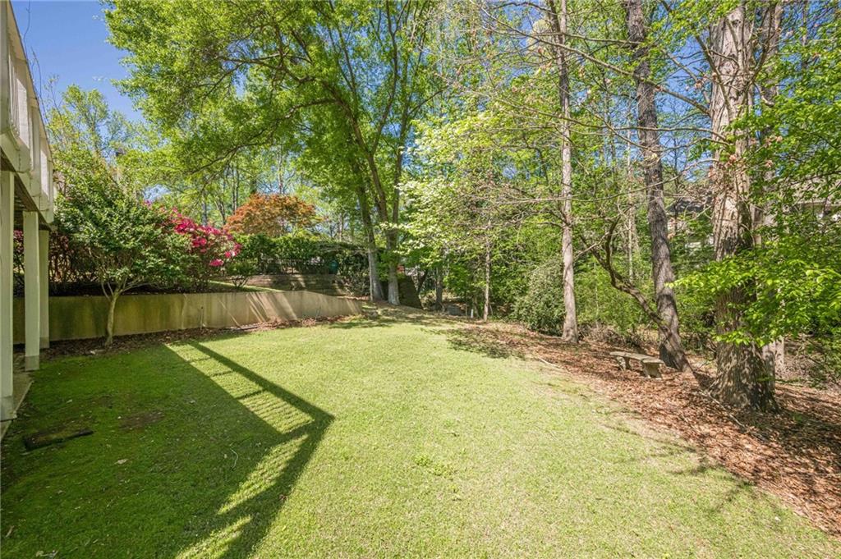370 Royal Birkdale Court
Johns Creek, GA 30097
$799,000
Welcome to this wonderful 5b/4.5ba home with a basement, in one of John's Creek's most desirable neighborhoods. Set on a oversized .7ac lot, this property offers a great balance of comfort, space, and convenience. Also located in one of the top-rated school districts, this home features a spacious layout perfect for both everyday living and entertaining. The cozy keeping room has a stone fireplace perfect for relaxing with family or friends. The finished terrace level adds extra living space—ideal for a media room, gym, office or Guest suite while the main-level offers a master suite with high vaulted ceilings, plus a large en-suite bath with soaking tub, separate shower, and dual vanities. The outdoor living space is just as inviting, the large deck is perfect for hosting or relaxing, and the private, tree-lined backyard offers plenty of room for kids, pets, or quiet time outdoors. Whether you're looking for an established subdivision that has excellent schools or a peaceful retreat in a prime location, this home delivers both. Don’t miss the chance to make it yours!
- SubdivisionPrestwick
- Zip Code30097
- CityJohns Creek
- CountyFulton - GA
Location
- ElementaryMedlock Bridge
- JuniorAutrey Mill
- HighJohns Creek
Schools
- StatusPending
- MLS #7553881
- TypeResidential
- SpecialCorporate Owner, Investor Owned, Sold As/Is
MLS Data
- Bedrooms5
- Bathrooms4
- Half Baths1
- Bedroom DescriptionMaster on Main, Oversized Master
- RoomsBasement, Bonus Room, Den, Exercise Room, Family Room, Game Room, Laundry, Media Room, Office
- BasementDaylight, Exterior Entry, Finished, Full, Interior Entry
- FeaturesTray Ceiling(s), Vaulted Ceiling(s), Walk-In Closet(s)
- KitchenBreakfast Bar, Kitchen Island, Pantry
- AppliancesDishwasher, Disposal, Gas Cooktop, Range Hood, Refrigerator
- HVACCeiling Fan(s), Central Air, Electric, Zoned
- Fireplaces2
- Fireplace DescriptionFamily Room, Keeping Room, Masonry
Interior Details
- StyleEuropean, French Provincial
- ConstructionStone
- Built In1989
- StoriesArray
- ParkingAttached, Garage
- ServicesHomeowners Association
- UtilitiesCable Available, Electricity Available, Sewer Available, Underground Utilities, Water Available
- SewerPublic Sewer
- Lot DescriptionBack Yard, Cul-de-sac Lot
- Lot Dimensionsx
- Acres0.7025
Exterior Details
Listing Provided Courtesy Of: Mackenzie Crabtree Real Estate, LLC 404-458-7401
Listings identified with the FMLS IDX logo come from FMLS and are held by brokerage firms other than the owner of
this website. The listing brokerage is identified in any listing details. Information is deemed reliable but is not
guaranteed. If you believe any FMLS listing contains material that infringes your copyrighted work please click here
to review our DMCA policy and learn how to submit a takedown request. © 2026 First Multiple Listing
Service, Inc.
This property information delivered from various sources that may include, but not be limited to, county records and the multiple listing service. Although the information is believed to be reliable, it is not warranted and you should not rely upon it without independent verification. Property information is subject to errors, omissions, changes, including price, or withdrawal without notice.
For issues regarding this website, please contact Eyesore at 678.692.8512.
Data Last updated on January 28, 2026 1:03pm


































