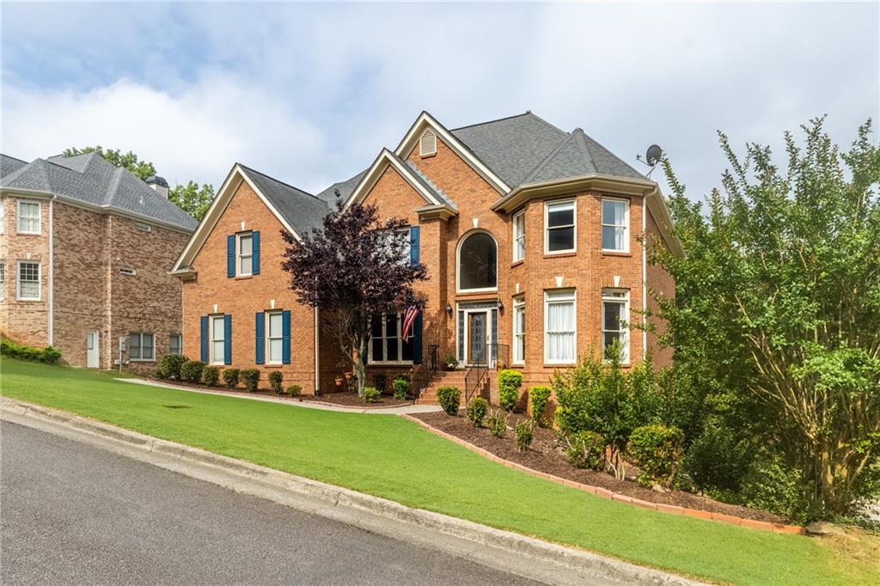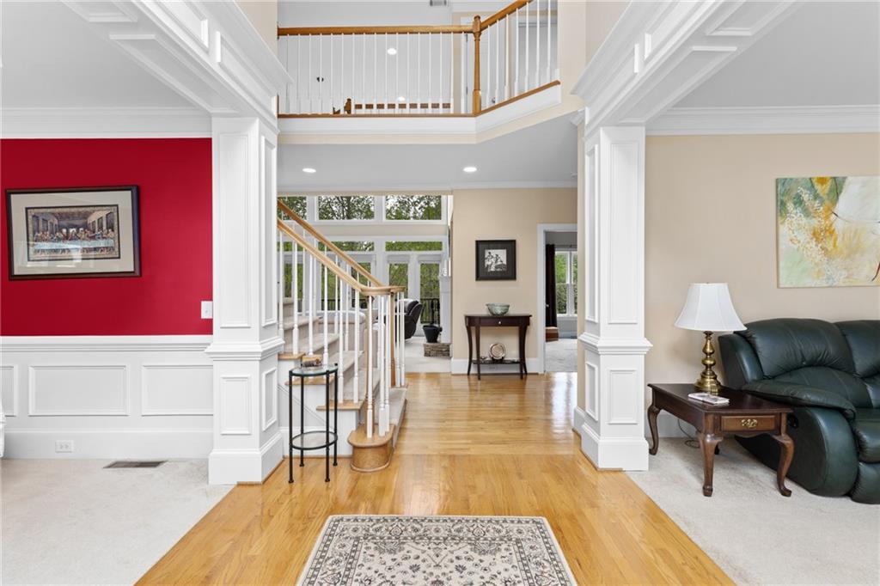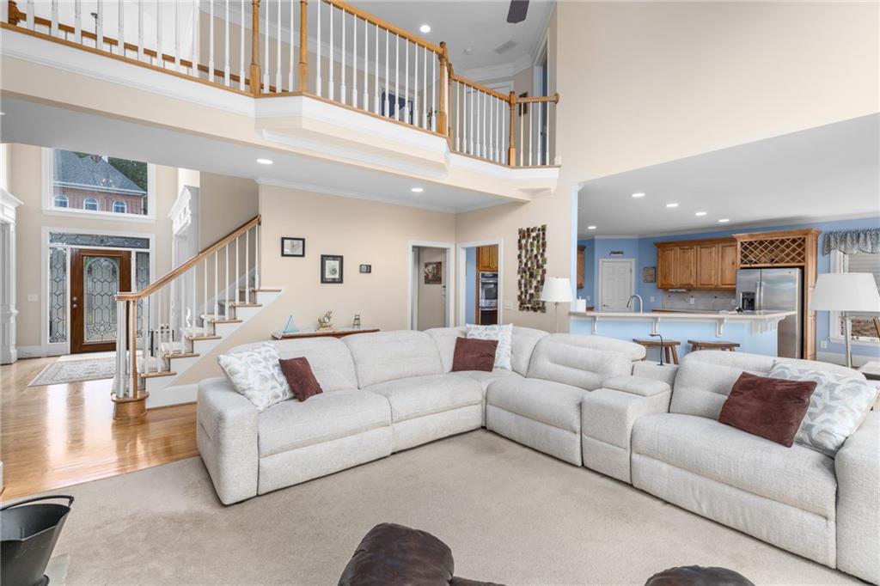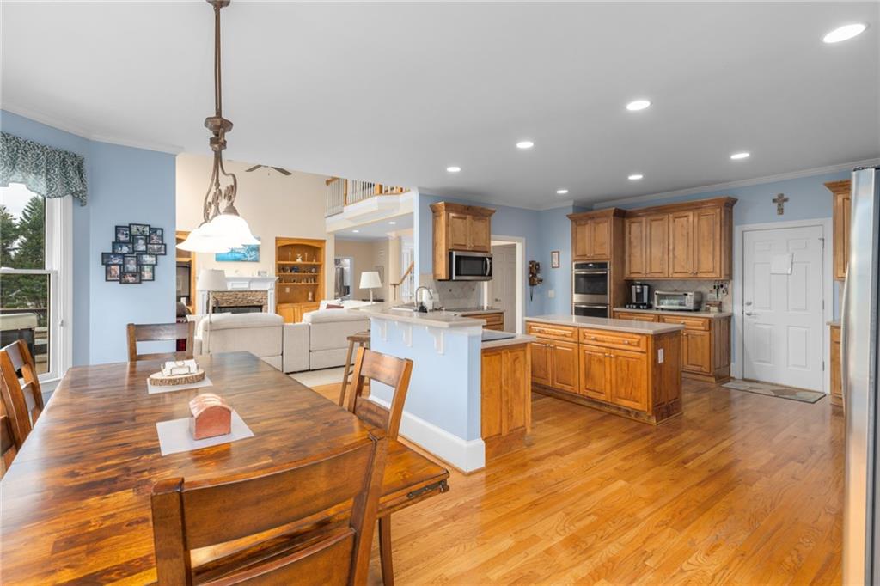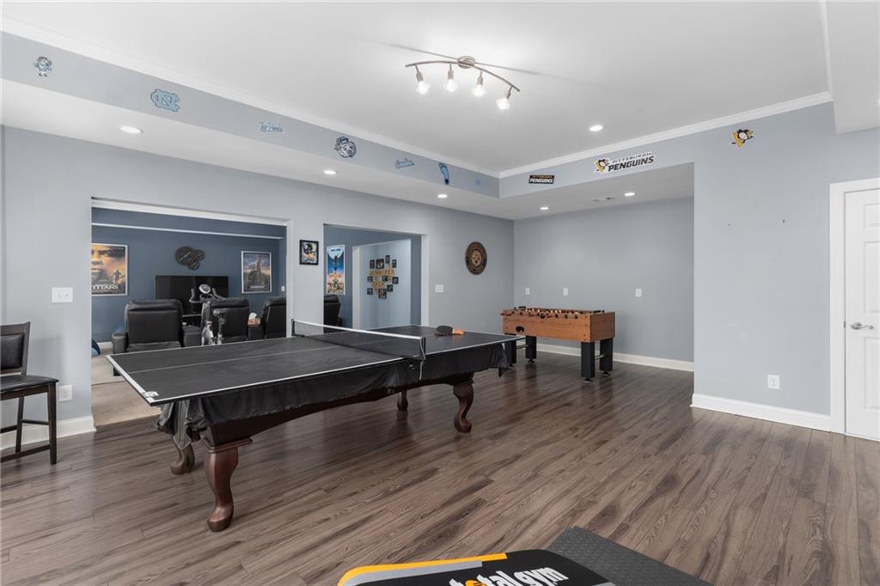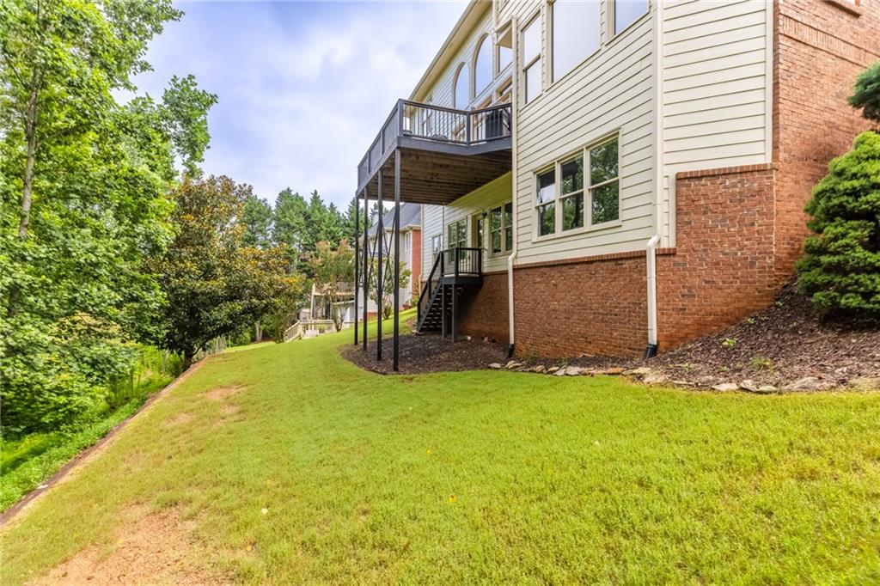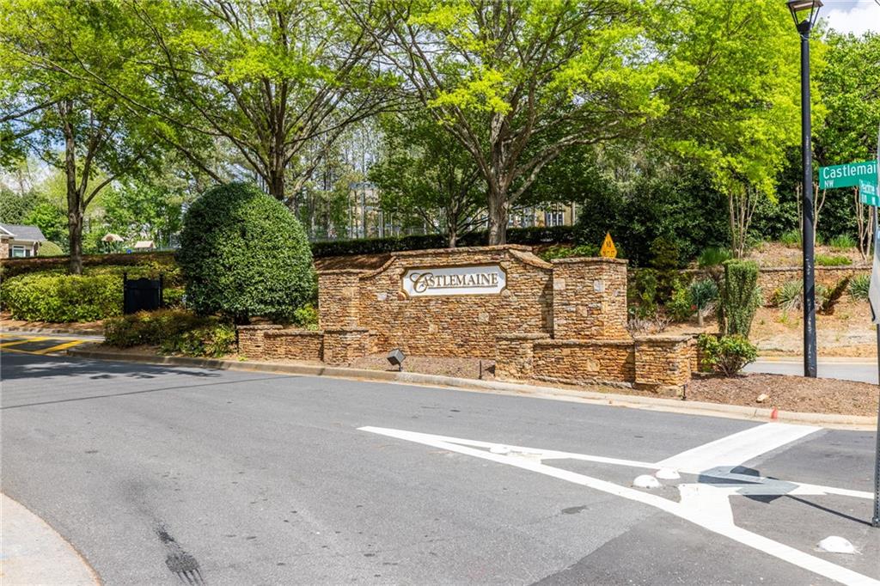4020 Balleycastle Lane
Duluth, GA 30097
$800,000
SALES PRICE REDUCED for quick sale, ALL OFFERS will be considered on this beautifully maintained 3-sided brick residence in Duluth featuring a total of 6 bedrooms and 4 full bathrooms, complemented by a fully finished daylight basement. The property offers additional areas that can be tailored for a second kitchen, workshop, office, or gym, along with ample storage options. Abundant natural light fills the home, which is strategically situated to provide stunning views of the surrounding nature from the entire rear section. The Master Suite, located on the 2nd floor, boasts a spacious walk-in closet, double vanity, garden tub, and an oversized shower. 2 secondary bedrooms share a Jack-and-Jill bathroom, while the 3rd bedroom also on 2nd floor is equipped with its own full bath. An additional bedroom on the main level serves as a guest room or home office, complete with a connecting full bath. The 6th bedroom in the basement features windows that overlook the picturesque backyard and has access to a full bath. The expansive kitchen is designed in an open concept style, offering a view of the two-story family room and breakfast area, with easy access to the back deck. This home is conveniently situated just minutes away from shopping, dining, parks, entertainment venues, and highly rated Gwinnett County schools. Sellers are very motivated and offering paint and carpet allowance.
- SubdivisionCastlemaine
- Zip Code30097
- CityDuluth
- CountyGwinnett - GA
Location
- ElementaryChattahoochee - Gwinnett
- JuniorColeman
- HighDuluth
Schools
- StatusActive
- MLS #7553763
- TypeResidential
MLS Data
- Bedrooms6
- Bathrooms4
- Bedroom DescriptionOversized Master, Split Bedroom Plan
- RoomsBedroom, Bonus Room, Exercise Room, Family Room, Game Room, Great Room, Workshop
- BasementDaylight, Exterior Entry, Finished, Finished Bath, Full, Interior Entry
- FeaturesBookcases, Crown Molding, Entrance Foyer 2 Story, High Ceilings 9 ft Main, High Ceilings 9 ft Upper, High Ceilings 10 ft Lower
- KitchenBreakfast Bar, Breakfast Room, Cabinets Stain, Kitchen Island, Pantry Walk-In, Stone Counters, View to Family Room, Wine Rack
- AppliancesDishwasher, Disposal, Double Oven, Electric Cooktop
- HVACCeiling Fan(s), Central Air, Electric, Zoned
- Fireplaces1
- Fireplace DescriptionFactory Built, Family Room
Interior Details
- StyleTraditional
- ConstructionBrick 3 Sides, Wood Siding
- Built In2001
- StoriesArray
- ParkingAttached, Driveway, Garage, Garage Door Opener, Garage Faces Side, Kitchen Level, Level Driveway
- FeaturesPrivate Yard, Rain Gutters
- ServicesHomeowners Association, Near Shopping, Near Trails/Greenway, Park, Pool, Street Lights, Tennis Court(s)
- UtilitiesCable Available, Electricity Available, Natural Gas Available, Phone Available, Sewer Available, Water Available
- SewerPublic Sewer
- Lot DescriptionBack Yard, Front Yard, Landscaped, Private
- Lot Dimensionsx
- Acres0.59
Exterior Details
Listing Provided Courtesy Of: Chapman Hall Realtors Alpharetta 678-242-5233
Listings identified with the FMLS IDX logo come from FMLS and are held by brokerage firms other than the owner of
this website. The listing brokerage is identified in any listing details. Information is deemed reliable but is not
guaranteed. If you believe any FMLS listing contains material that infringes your copyrighted work please click here
to review our DMCA policy and learn how to submit a takedown request. © 2025 First Multiple Listing
Service, Inc.
This property information delivered from various sources that may include, but not be limited to, county records and the multiple listing service. Although the information is believed to be reliable, it is not warranted and you should not rely upon it without independent verification. Property information is subject to errors, omissions, changes, including price, or withdrawal without notice.
For issues regarding this website, please contact Eyesore at 678.692.8512.
Data Last updated on September 10, 2025 2:30pm



