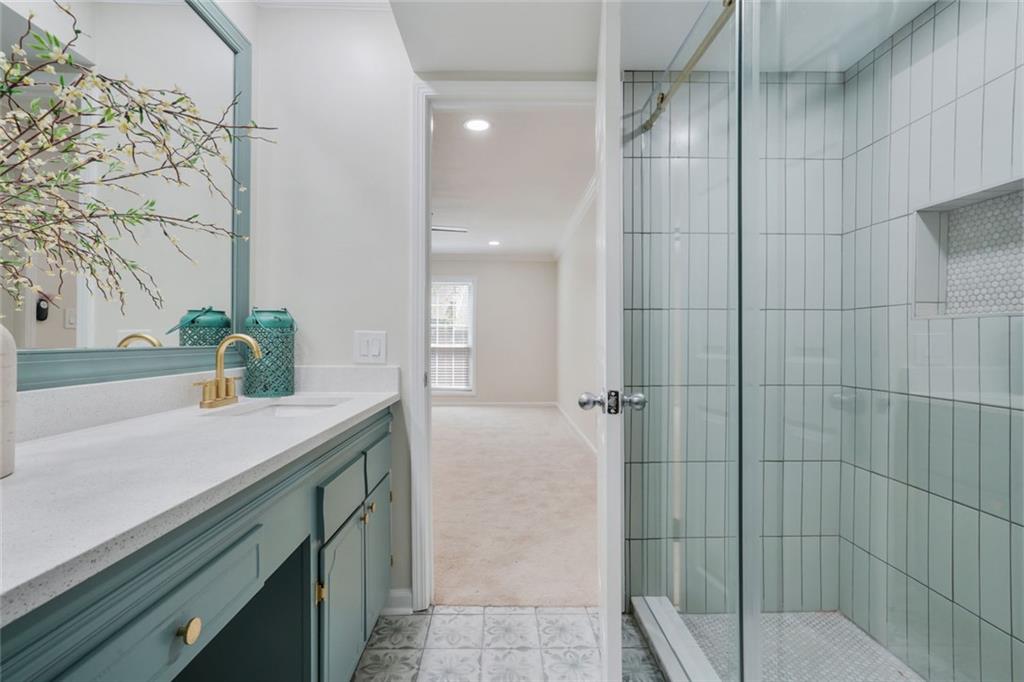6851 Roswell Road #D-6
Atlanta, GA 30328
$290,000
Welcome to your charming, move-in ready 3 bedroom, 2 bathroom condominium, offering 1,495 square feet of comfortable living space. This unit is located on the desirable walk-in level, this home features a bright and airy open layout with hardwood floors throughout, complemented by brand-new carpeting in the bedrooms for added comfort. The spacious and inviting living room is perfect for relaxing and entertaining, while the cozy den provides a peaceful retreat, complete with a charming fireplace is perfect to be used as an office or an additional bedroom if needed. The large dining room is perfect for hosting family and friends. Galley kitchen features granite countertops, plenty of counter & cabinet space and stainless appliances to include a gas stove perfect for the chef in the family! The large primary bedroom boasts an en-suite bathroom with a luxurious walk-in shower, creating the perfect space to unwind. Freshly painted with new lighting fixtures throughout, this unit is move-in ready and offers modern finishes while maintaining a warm, welcoming feel. Don’t miss your opportunity to make this exceptional condominium your new home! This complex has many awesome amenities; beautiful Olympic size pool, lighted tennis courts, updated clubhouse, after hours guard-attended entry gate and an on-site property management team just to name a few! Great location near Sandy Springs City Center and Abernathy Greenway & park, shopping and many of the new amazing Sandy Springs restaurants. This home is waiting for you to make it your own!!
- SubdivisionFoxcroft
- Zip Code30328
- CityAtlanta
- CountyFulton - GA
Location
- ElementaryWoodland - Fulton
- JuniorRidgeview Charter
- HighRiverwood International Charter
Schools
- StatusActive
- MLS #7553748
- TypeCondominium & Townhouse
- SpecialInvestor Owned
MLS Data
- Bedrooms3
- Bathrooms2
- Bedroom DescriptionMaster on Main, Oversized Master
- RoomsDen
- FeaturesDouble Vanity, Entrance Foyer, High Ceilings 9 ft Main, High Speed Internet, Low Flow Plumbing Fixtures, Walk-In Closet(s)
- KitchenCabinets White, Stone Counters
- AppliancesDishwasher, Disposal, Dryer, Gas Cooktop, Gas Oven/Range/Countertop, Refrigerator, Washer
- HVACCeiling Fan(s), Central Air, Heat Pump
- Fireplaces1
- Fireplace DescriptionOther Room
Interior Details
- StyleEuropean
- ConstructionBrick 3 Sides, Brick
- Built In1964
- StoriesArray
- PoolIn Ground
- ParkingParking Lot
- FeaturesBalcony, Storage
- ServicesClubhouse, Gated, Homeowners Association, Near Public Transport, Near Schools, Near Shopping, Near Trails/Greenway, Pickleball, Sidewalks, Tennis Court(s), Pool
- UtilitiesCable Available, Electricity Available, Natural Gas Available, Phone Available, Sewer Available, Water Available
- SewerPublic Sewer
- Acres0.034
Exterior Details
Listing Provided Courtesy Of: Harry Norman Realtors 770-394-2131
Listings identified with the FMLS IDX logo come from FMLS and are held by brokerage firms other than the owner of
this website. The listing brokerage is identified in any listing details. Information is deemed reliable but is not
guaranteed. If you believe any FMLS listing contains material that infringes your copyrighted work please click here
to review our DMCA policy and learn how to submit a takedown request. © 2025 First Multiple Listing
Service, Inc.
This property information delivered from various sources that may include, but not be limited to, county records and the multiple listing service. Although the information is believed to be reliable, it is not warranted and you should not rely upon it without independent verification. Property information is subject to errors, omissions, changes, including price, or withdrawal without notice.
For issues regarding this website, please contact Eyesore at 678.692.8512.
Data Last updated on May 18, 2025 2:15pm
























