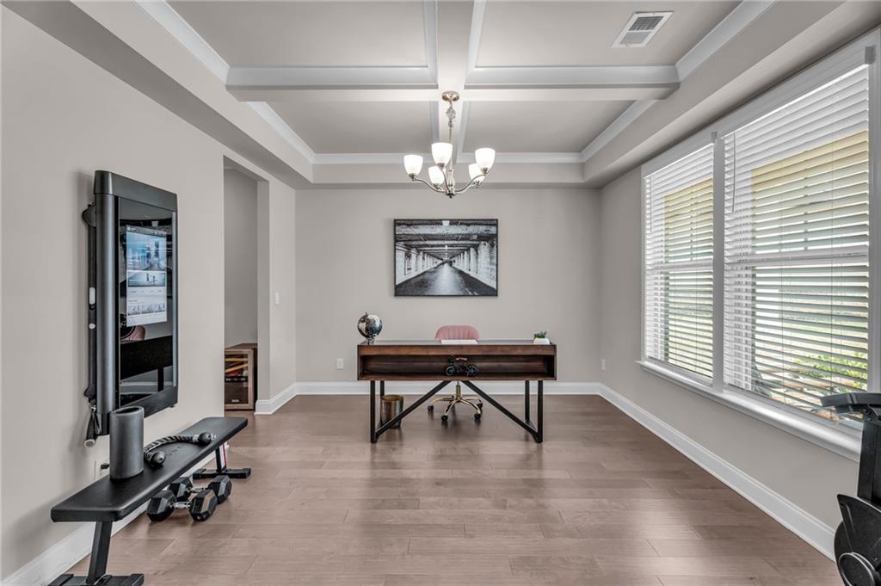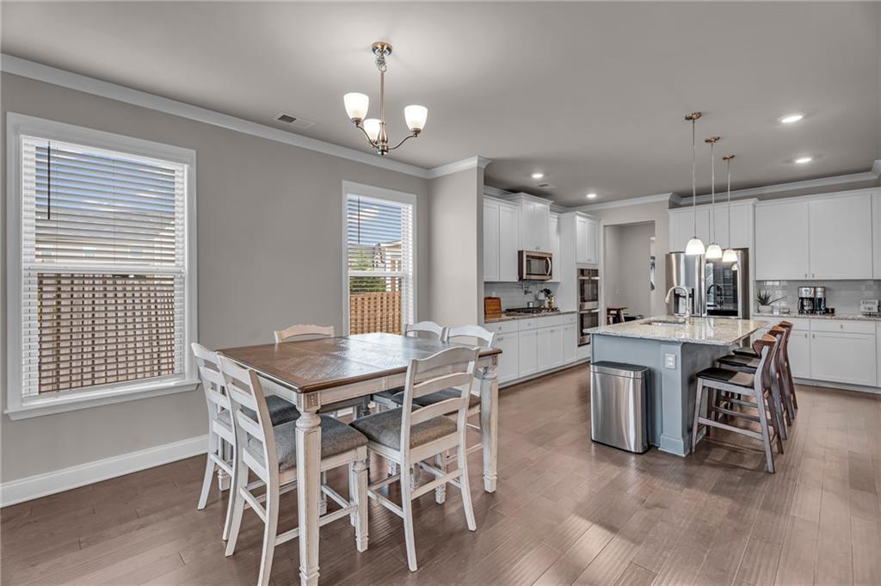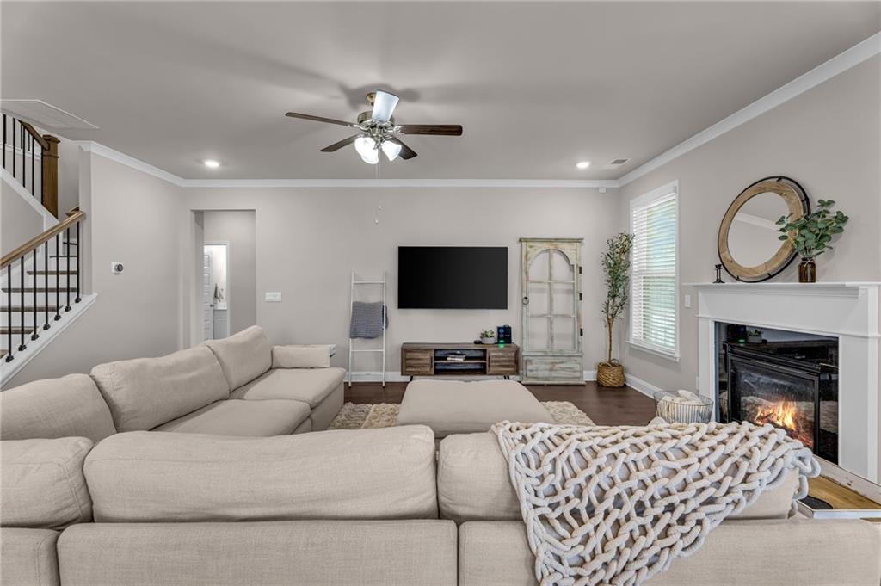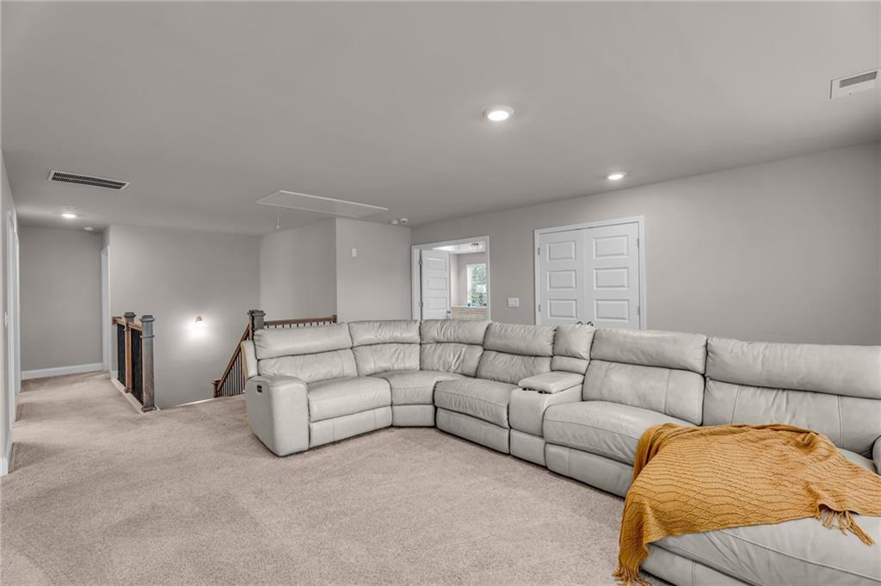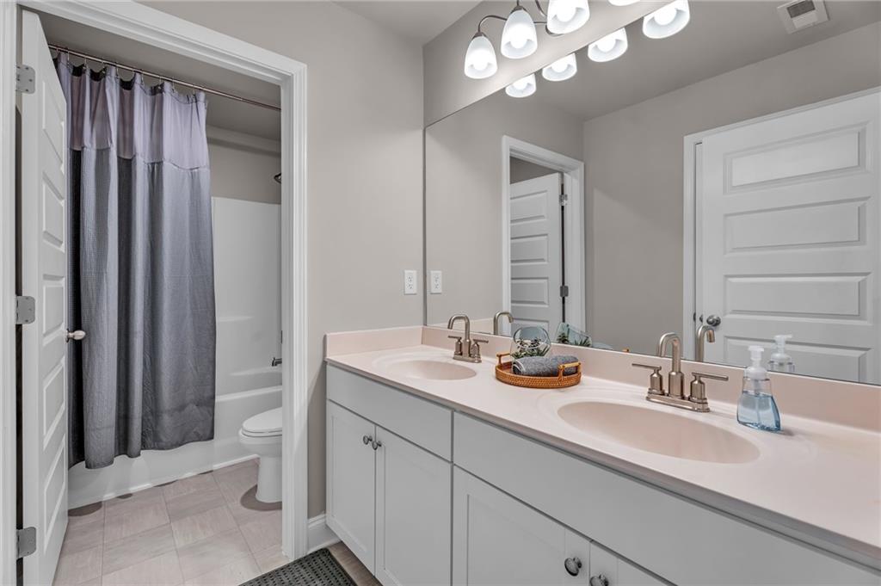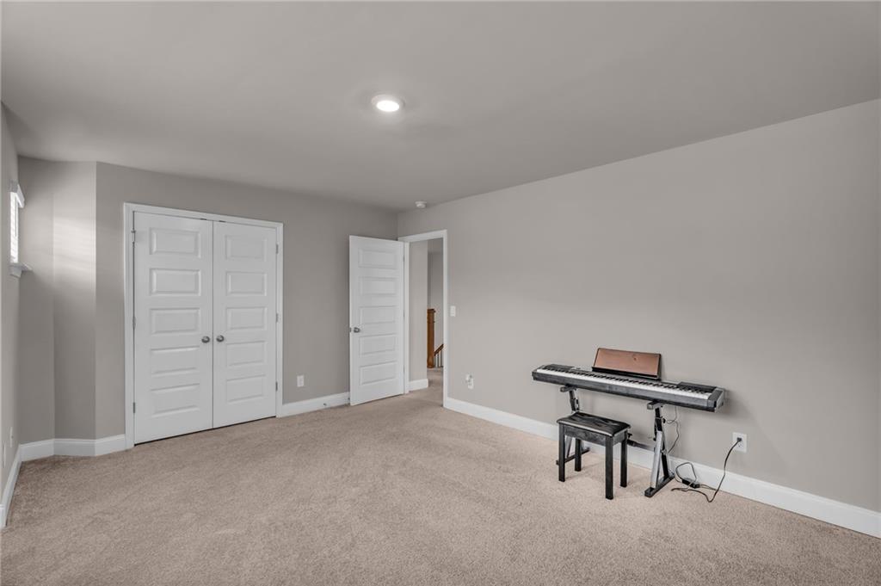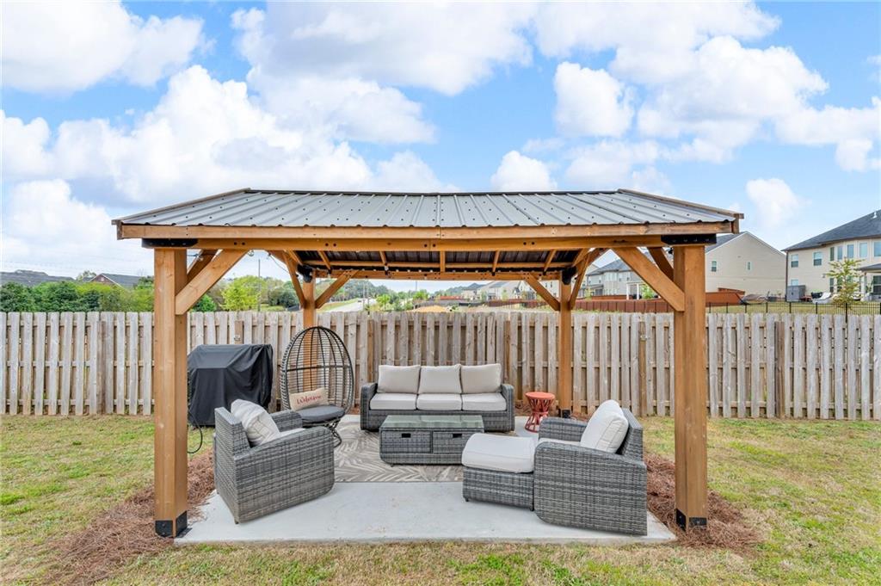1105 Alaska Street
Hampton, GA 30228
$472,943
Imagine ending each day with a rejuvenating session in your private indoor sauna a rare and luxurious feature that sets this home apart. Designed for two-person seating, it boasts Bluetooth connectivity and 15 different light settings to elevate your relaxation experience. Located in a gated community with resort-style amenities, this two-story beauty delivers comfort, style, and smart upgrades in one complete package. The open floorplan begins with a dramatic formal dining room that makes a bold first impression. The upgraded kitchen is designed to impress, featuring white cabinetry, a double oven, oversized island, and easy flow into the cozy family room with fireplace. A walk-in pantry and butler’s pantry add convenience and storage. A full bedroom and bath on the main level provide flexible living options. Upstairs offers a spacious secondary living area, two additional bedrooms, full bath, laundry room, and a private suite that feels like a retreat complete with sitting area, spa-like bath, and oversized walk-in closet. Step outside into a fenced backyard that offers privacy and functionality, complete with a custom gazebo perfect for relaxing or entertaining. Plus easy connections to I-75, shopping, and dining, this location delivers both convenience and lifestyle.
- SubdivisionThe Gates At Pates Creek
- Zip Code30228
- CityHampton
- CountyHenry - GA
Location
- StatusActive
- MLS #7553704
- TypeResidential
MLS Data
- Bedrooms4
- Bathrooms3
- Bedroom DescriptionOversized Master, Sitting Room
- RoomsFamily Room, Loft
- FeaturesCoffered Ceiling(s), Double Vanity, Entrance Foyer, High Ceilings 9 ft Main, Smart Home, Tray Ceiling(s), Walk-In Closet(s)
- KitchenEat-in Kitchen, Kitchen Island, Pantry Walk-In, Solid Surface Counters, View to Family Room
- AppliancesDishwasher, Double Oven, Gas Range, Microwave, Refrigerator
- HVACCeiling Fan(s), Central Air, Zoned
- Fireplaces1
- Fireplace DescriptionFamily Room, Glass Doors
Interior Details
- StyleTraditional
- ConstructionBrick Front, Vinyl Siding
- Built In2021
- StoriesArray
- ParkingAttached, Garage, Garage Door Opener, Garage Faces Front
- ServicesGated, Homeowners Association, Near Schools, Near Shopping, Pool, Sidewalks, Street Lights
- UtilitiesUnderground Utilities
- SewerPublic Sewer
- Lot DescriptionBack Yard, Cul-de-sac Lot, Landscaped
- Acres0.34
Exterior Details
Listing Provided Courtesy Of: Epique Realty 888-893-3537
Listings identified with the FMLS IDX logo come from FMLS and are held by brokerage firms other than the owner of
this website. The listing brokerage is identified in any listing details. Information is deemed reliable but is not
guaranteed. If you believe any FMLS listing contains material that infringes your copyrighted work please click here
to review our DMCA policy and learn how to submit a takedown request. © 2025 First Multiple Listing
Service, Inc.
This property information delivered from various sources that may include, but not be limited to, county records and the multiple listing service. Although the information is believed to be reliable, it is not warranted and you should not rely upon it without independent verification. Property information is subject to errors, omissions, changes, including price, or withdrawal without notice.
For issues regarding this website, please contact Eyesore at 678.692.8512.
Data Last updated on July 12, 2025 11:24am






