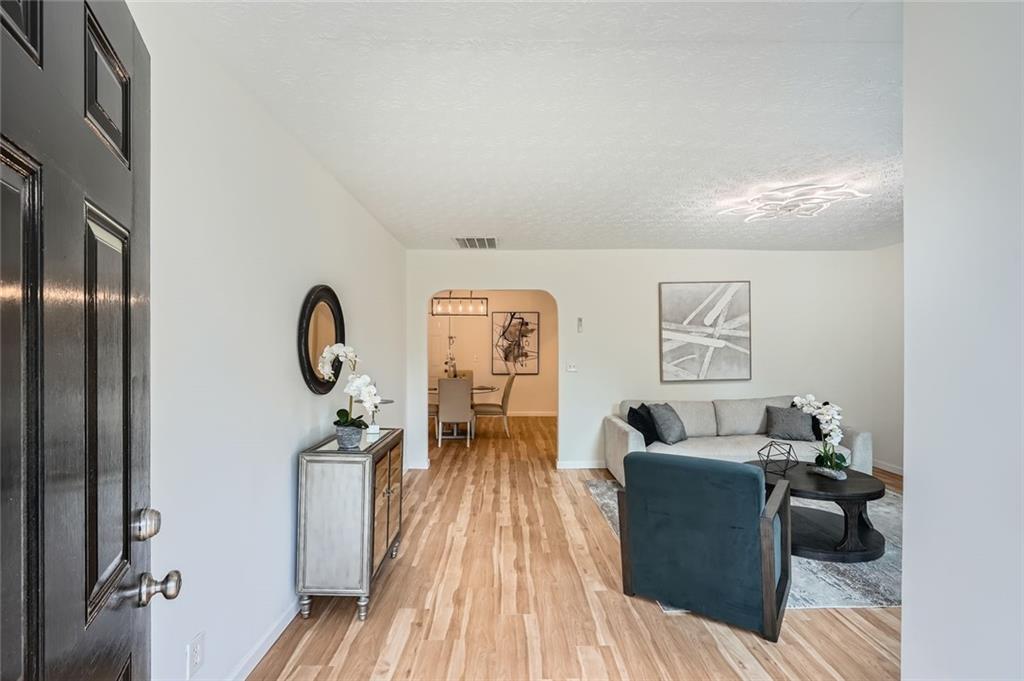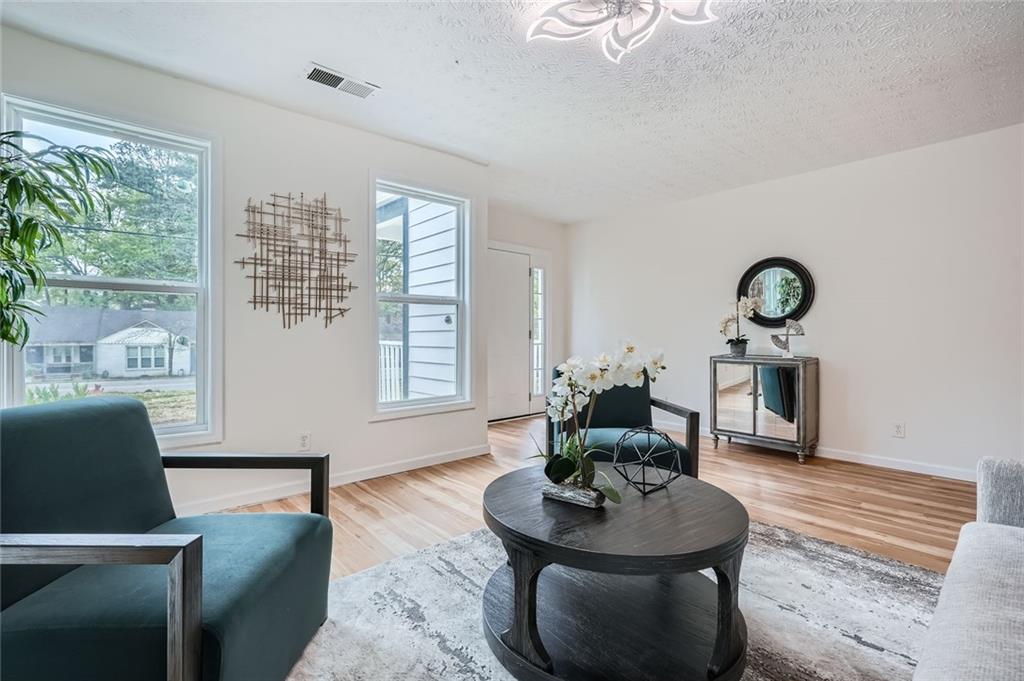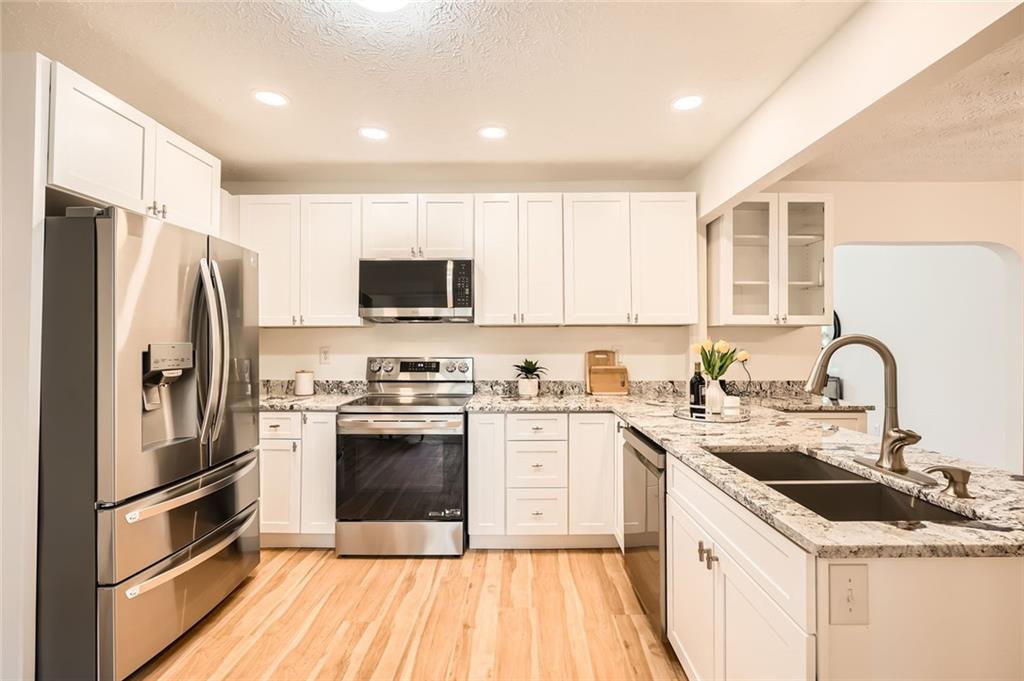2069 Sandtown Road SW
Atlanta, GA 30311
$420,000
PRICED TO SELL!!! Welcome to this stunning, fully renovated ranch-style home located just 2 miles from the Beltline in the highly sought-after Cascade Heights community. This 5-bedroom, 2.5-bathroom gem features a flowing and functional layout filled with natural light from brand new windows installed throughout. The open floor plan is perfect for entertaining, with a spacious kitchen boasting brand-new LG stainless steel appliances, granite countertops, and shaker-style cabinetry. The home has been completely renovated down to the studs, with updated plumbing, electrical systems, and new siding, ensuring modern comfort and quality. Each bathroom showcases custom finishes, and the guest bathroom includes double vanities with sleek quartz tops. The four additional generously sized bedrooms are bathed in natural light, and one of them can easily function as a home office. New luxury vinyl plank flooring flows throughout the home, with all new lighting fixtures, washer and dryer, and appliances add to the home’s appeal. Step outside to the huge covered rear patio, your own private retreat ideal for entertaining or unwinding. The spacious backyard, complete with a deck, offers plenty of room for outdoor living. Located on a quiet street with off-street parking, this property is just 10 minutes from I-285, 15 minutes from downtown Atlanta. It's also within walking distance of the scenic Adams Park, which features a golf course, tennis courts, swimming pool, basketball courts, youth club, walking trails, and fishing areas. With a high-efficiency HVAC system, outdoor security cameras, and timeless design throughout, this move-in-ready home offers peaceful living with proximity to Atlanta's top attractions, including the Westside Beltline and Mercedes-Benz Stadium. Schedule a tour today and make this rare Southwest Atlanta gem yours!
- SubdivisionCentral Villa
- Zip Code30311
- CityAtlanta
- CountyFulton - GA
Location
- ElementaryTuskegee Airman Global Academy
- JuniorFulton - Other
- HighBooker T. Washington
Schools
- StatusHold
- MLS #7553654
- TypeResidential
- SpecialOwner/Agent
MLS Data
- Bedrooms5
- Bathrooms2
- Half Baths1
- Bedroom DescriptionMaster on Main
- RoomsKitchen, Living Room
- BasementCrawl Space
- FeaturesDouble Vanity
- KitchenEat-in Kitchen, Keeping Room, Pantry
- AppliancesDishwasher, Disposal, Dryer, Electric Cooktop, Electric Oven/Range/Countertop, Electric Water Heater, Microwave, Refrigerator, Washer
- HVACCeiling Fan(s), Central Air
Interior Details
- StyleRanch
- ConstructionVinyl Siding
- Built In1950
- StoriesArray
- ParkingDriveway
- UtilitiesElectricity Available, Sewer Available, Water Available
- SewerPublic Sewer
- Lot DescriptionBack Yard, Front Yard
- Acres0.3398
Exterior Details
Listing Provided Courtesy Of: Keller Williams Realty Cityside 770-874-6200
Listings identified with the FMLS IDX logo come from FMLS and are held by brokerage firms other than the owner of
this website. The listing brokerage is identified in any listing details. Information is deemed reliable but is not
guaranteed. If you believe any FMLS listing contains material that infringes your copyrighted work please click here
to review our DMCA policy and learn how to submit a takedown request. © 2025 First Multiple Listing
Service, Inc.
This property information delivered from various sources that may include, but not be limited to, county records and the multiple listing service. Although the information is believed to be reliable, it is not warranted and you should not rely upon it without independent verification. Property information is subject to errors, omissions, changes, including price, or withdrawal without notice.
For issues regarding this website, please contact Eyesore at 678.692.8512.
Data Last updated on July 30, 2025 4:15pm






























