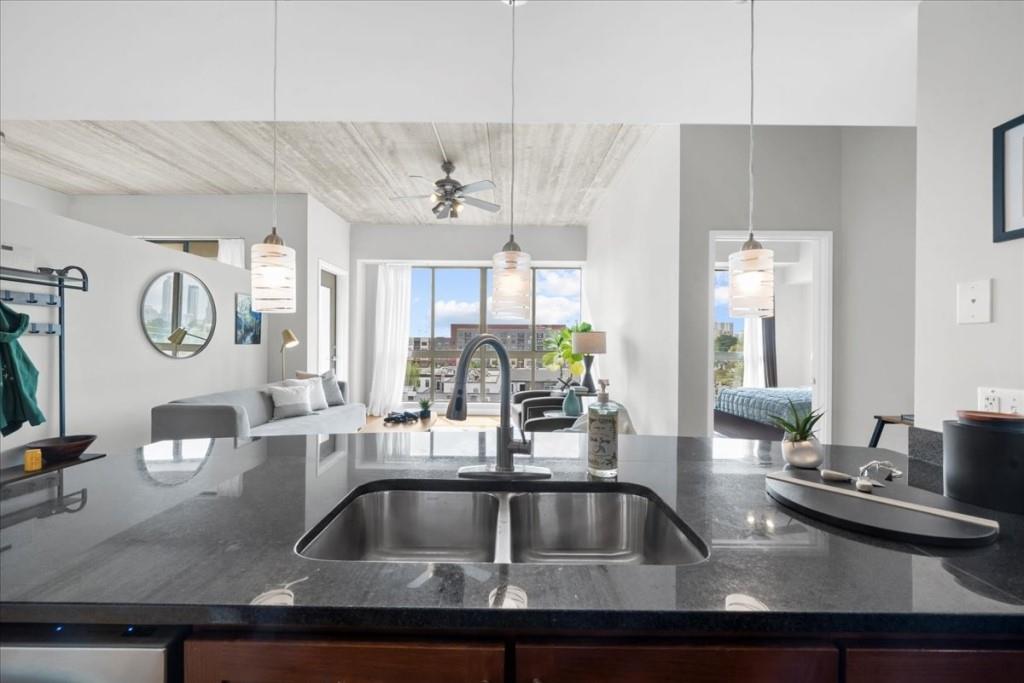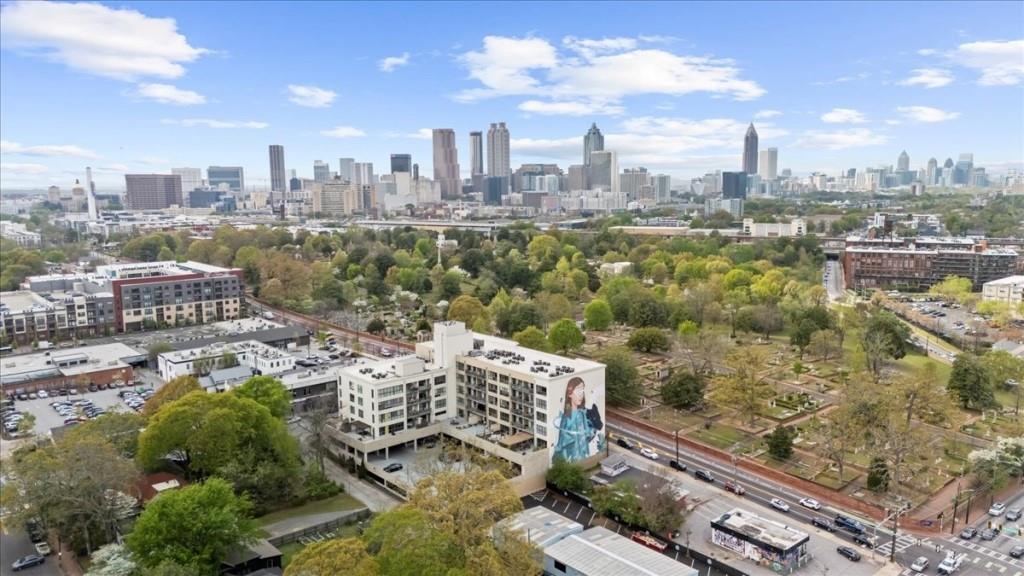563 Memorial Drive SE #504
Atlanta, GA 30312
$424,999
Experience vibrant in-town living in this bright, open-concept condo, perfectly positioned in the center of Atlanta's hottest Beltline neighborhoods. This 2-bedroom, 2-bathroom home is the perfect blend of urban industrial design and modern comfort, offering a lifestyle that's as dynamic as the city itself. Soaring 10-foot ceilings and floor-to-ceiling windows fill the space with natural light and stunning city views, while the versatile second bedroom provides options for a home office, or guest room. The spacious primary suite features a large walk-in closet, an en suite bath with a walk-in shower and ample storage. Step onto your private balcony, where you'll indulge in forever unobstructed views of the Atlanta skyline, with our historic Oakland Cemetery as your serene neighbor. Need more space? Take in the city from above at the community rooftop, complete with seating, grills, and lounge areas perfect for entertaining. Residents enjoy energy efficient savings on utilities, a fitness center, and deeded parking in a covered, gated garage where your vehicle will spend most of its life while you enjoy walking to community favorites like Birdcage, Perc, Grant Park Market and so much more via the Atlanta Beltline. Not only was Oakland Park Atlanta's first LEED silver certified community, this well-managed building offers a secure entrance, ample guest parking, is fully warrantable and FHA approved. Schedule your tour today and discover the best of intown living.
- SubdivisionOakland Park
- Zip Code30312
- CityAtlanta
- CountyFulton - GA
Location
- ElementaryParkside
- JuniorMartin L. King Jr.
- HighMaynard Jackson
Schools
- StatusActive
- MLS #7553640
- TypeCondominium & Townhouse
MLS Data
- Bedrooms2
- Bathrooms2
- Bedroom DescriptionMaster on Main, Roommate Floor Plan, Split Bedroom Plan
- RoomsKitchen, Living Room, Master Bathroom, Master Bedroom
- FeaturesEntrance Foyer, High Ceilings 10 ft Main, High Speed Internet, Low Flow Plumbing Fixtures, Walk-In Closet(s)
- KitchenBreakfast Bar, Cabinets Stain, Kitchen Island, Pantry, Stone Counters, View to Family Room
- AppliancesDishwasher, Dryer, Electric Range, Microwave, Refrigerator, Washer
- HVACCeiling Fan(s), Central Air, Electric
Interior Details
- StyleContemporary, High Rise (6 or more stories)
- ConstructionStucco
- Built In2007
- StoriesArray
- ParkingAssigned, Drive Under Main Level, Level Driveway, Parking Pad
- FeaturesBalcony
- ServicesBarbecue, Fitness Center, Homeowners Association, Near Beltline, Near Public Transport, Near Shopping, Restaurant
- UtilitiesCable Available, Electricity Available, Phone Available, Sewer Available, Water Available
- SewerPublic Sewer
- Lot DescriptionCorner Lot, Level
- Lot DimensionsX
- Acres0.025
Exterior Details
Listing Provided Courtesy Of: Method Real Estate Advisors 404-476-8171
Listings identified with the FMLS IDX logo come from FMLS and are held by brokerage firms other than the owner of
this website. The listing brokerage is identified in any listing details. Information is deemed reliable but is not
guaranteed. If you believe any FMLS listing contains material that infringes your copyrighted work please click here
to review our DMCA policy and learn how to submit a takedown request. © 2025 First Multiple Listing
Service, Inc.
This property information delivered from various sources that may include, but not be limited to, county records and the multiple listing service. Although the information is believed to be reliable, it is not warranted and you should not rely upon it without independent verification. Property information is subject to errors, omissions, changes, including price, or withdrawal without notice.
For issues regarding this website, please contact Eyesore at 678.692.8512.
Data Last updated on November 26, 2025 4:24pm







































