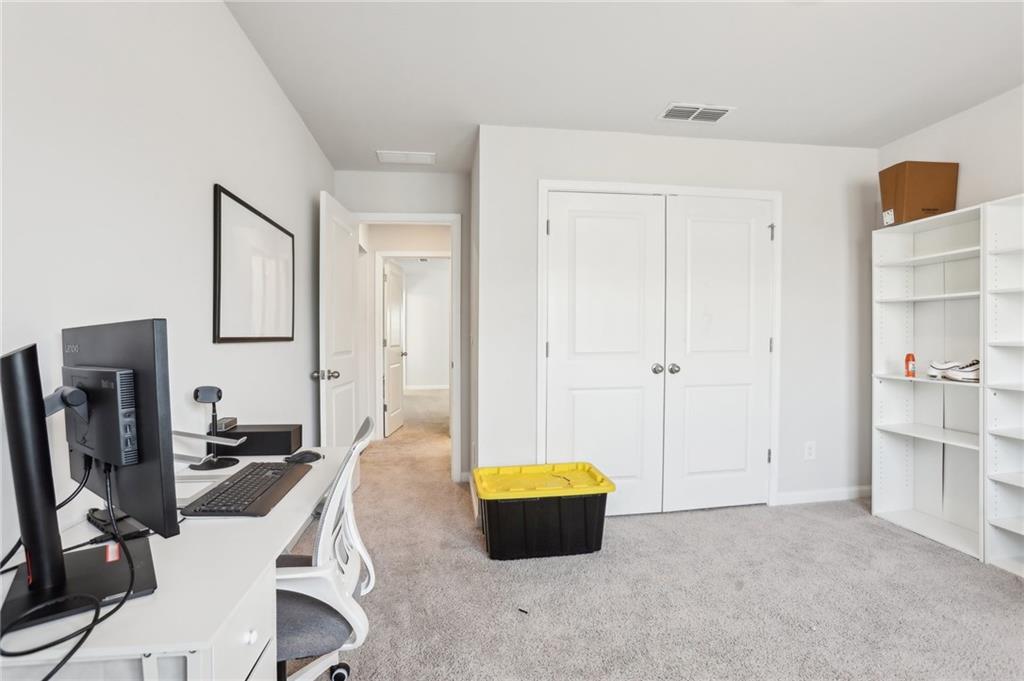139 Rushing View Glen
Dallas, GA 30157
$525,000
Welcome home to this inviting 4 bedroom, 4 Bath, two story home on large, cul-de-sac lot in sought after Riverwood! Just beyond the rocking chair front porch & into the foyer, the main level features luxury vinyl hardwood plank flooring, and an open concept design with a spacious family room with fireplace and unfettered view to the well -appointed gourmet kitchen. Kitchen offers tons of cabinet space, granite countertops, stainless steel appliances, breakfast bar, prep space and a walk-in pantry. Kitchen also offers access out to both the attached 2 car garage and out to the deck that is perfect for entertaining and which overlooks the private, fenced back yard. Back inside, the main level also boasts a formal dining room and study or guest bedroom and full bath. The upper level features an open loft space that would make a great media room, a spacious primary suite with en suite with double vanities, glass enclosed shower, and a walk in closet. The Upper level also offers two more spacious, secondary bedrooms, two more full baths and the laundry room. The terrace level offers a full, unfinished basement already stubbed for a bath and ready for future expansion. The Riverwood community offers world class amenities, to include: Clubhouse, Fitness Center, Jr. Olympic pool, Tennis, Pickleball, and Playground. So, do not miss this opportunity…Call to schedule your tour today!!
- SubdivisionRiverwood
- Zip Code30157
- CityDallas
- CountyPaulding - GA
Location
- ElementaryC.A. Roberts
- JuniorLena Mae Moses
- HighEast Paulding
Schools
- StatusActive
- MLS #7553628
- TypeResidential
MLS Data
- Bedrooms4
- Bathrooms4
- Bedroom DescriptionOversized Master
- RoomsLoft
- BasementUnfinished
- FeaturesHigh Ceilings 9 ft Main, Smart Home, Walk-In Closet(s)
- KitchenBreakfast Room, Cabinets White, Eat-in Kitchen, Kitchen Island, Pantry, Stone Counters
- AppliancesDishwasher, Disposal, Energy Star Appliances, Gas Oven/Range/Countertop, Gas Range, Gas Water Heater, Microwave, Range Hood, Refrigerator, Self Cleaning Oven
- HVACCeiling Fan(s), Central Air
- Fireplaces1
- Fireplace DescriptionLiving Room
Interior Details
- StyleTraditional
- ConstructionFrame, Vinyl Siding
- Built In2022
- StoriesArray
- ParkingAssigned, Attached, Covered, Garage, Garage Door Opener, Garage Faces Front
- FeaturesPrivate Entrance
- ServicesClubhouse, Fitness Center, Homeowners Association, Near Schools, Near Shopping, Near Trails/Greenway, Park, Playground, Pool, Sidewalks, Street Lights, Tennis Court(s)
- UtilitiesCable Available, Electricity Available, Natural Gas Available, Phone Available, Sewer Available, Underground Utilities, Water Available
- SewerPublic Sewer
- Lot DescriptionBack Yard, Cul-de-sac Lot, Landscaped, Private
- Lot Dimensionsx
- Acres0.4
Exterior Details
Listing Provided Courtesy Of: Redfin Corporation 404-800-3623
Listings identified with the FMLS IDX logo come from FMLS and are held by brokerage firms other than the owner of
this website. The listing brokerage is identified in any listing details. Information is deemed reliable but is not
guaranteed. If you believe any FMLS listing contains material that infringes your copyrighted work please click here
to review our DMCA policy and learn how to submit a takedown request. © 2025 First Multiple Listing
Service, Inc.
This property information delivered from various sources that may include, but not be limited to, county records and the multiple listing service. Although the information is believed to be reliable, it is not warranted and you should not rely upon it without independent verification. Property information is subject to errors, omissions, changes, including price, or withdrawal without notice.
For issues regarding this website, please contact Eyesore at 678.692.8512.
Data Last updated on April 21, 2025 5:49am














































