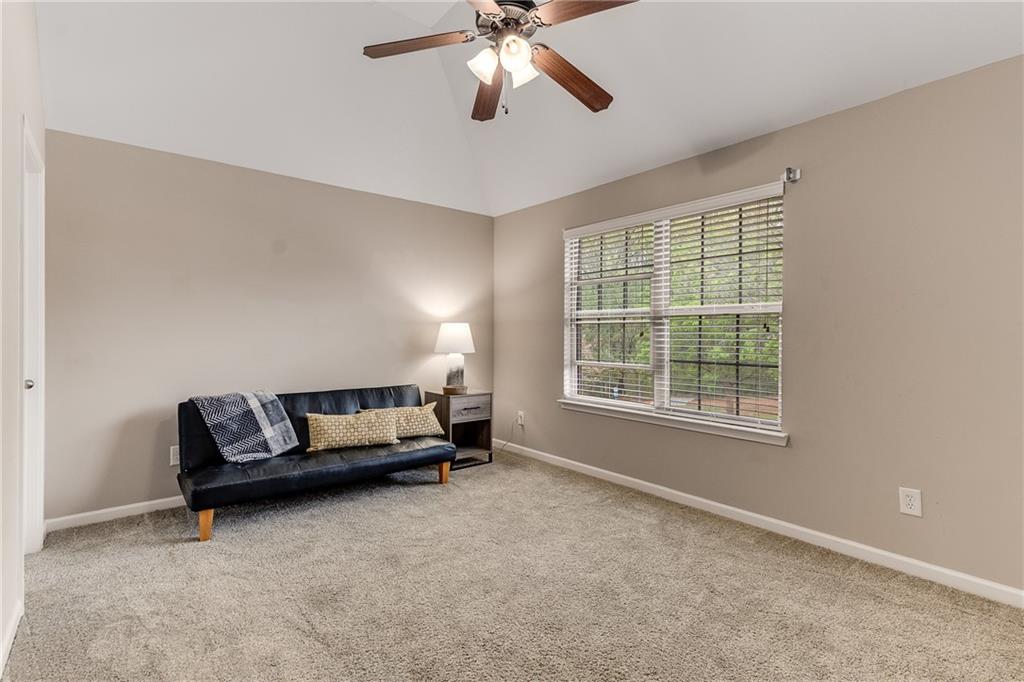4560 Evandale Way
Cumming, GA 30040
$600,000
Stunning Updated Traditional Home Move-In Ready and in Prime Location! This beautifully updated 4-bedroom, 2.5-bath home offers elegant living space with 10-ft ceilings on the main and an inviting open-concept design. The newly remodeled kitchen (over 50K!) is a chef’s dream, featuring designer white cabinetry with glass inserts, soft-close doors, gorgeous quartzite counters, double ovens, stainless steel appliances, large island and two beverage drawers. The oversized family room with a cozy fireplace is bathed in natural light, while the separate formal living room/office and spacious dining room (seating 12+) provide ample flexibility. Upstairs, the luxurious and grand primary suite boasts a remodeled en-suite bath with granite counters, new tile, a soaking tub, and a separate shower and a sought after walk in closet. Three large secondary bedrooms each also offer walk-in closets and plenty of storage. Set on a flat, private corner lot, this home has it all with new LVP flooring, new carpet, fresh paint, newer roof (3yrs), vinyl windows, elegance and all the conveniences! Located in the sought-after community of Evans Farm, with top tier amenities including playground, family activities, a swimming pool, a clubhouse with vaulted ceilings, a fireplace and grill for events, two lighted tennis courts, and just minutes from shopping, dining, parks, major highways and award winning schools. Don't miss this incredible opportunity!
- SubdivisionEvans Farms
- Zip Code30040
- CityCumming
- CountyForsyth - GA
Location
- ElementarySawnee
- JuniorHendricks
- HighWest Forsyth
Schools
- StatusActive
- MLS #7553523
- TypeResidential
MLS Data
- Bedrooms4
- Bathrooms2
- Half Baths1
- Bedroom DescriptionOversized Master
- RoomsBonus Room, Living Room, Office
- FeaturesCoffered Ceiling(s), Crown Molding, Double Vanity, Entrance Foyer, High Ceilings 10 ft Main, Tray Ceiling(s), Vaulted Ceiling(s), Walk-In Closet(s)
- KitchenBreakfast Bar, Cabinets White, Eat-in Kitchen, Kitchen Island, Pantry, Stone Counters, View to Family Room
- AppliancesDishwasher, Disposal, Double Oven, Gas Cooktop, Microwave
- HVACCeiling Fan(s), Central Air, Zoned
- Fireplaces1
- Fireplace DescriptionFactory Built, Family Room, Gas Starter
Interior Details
- StyleCraftsman, Traditional
- ConstructionBrick, Cement Siding, Stone
- Built In2010
- StoriesArray
- ParkingAttached, Garage, Garage Faces Front, Kitchen Level, Level Driveway
- FeaturesPrivate Yard
- ServicesHomeowners Association, Near Schools, Near Shopping, Playground, Pool, Tennis Court(s)
- UtilitiesCable Available, Electricity Available, Natural Gas Available, Sewer Available, Underground Utilities, Water Available
- SewerPublic Sewer
- Lot DescriptionBack Yard, Front Yard, Level, Private
- Lot Dimensions140X138X147
- Acres0.23
Exterior Details
Listing Provided Courtesy Of: Berkshire Hathaway HomeServices Georgia Properties 678-585-0070
Listings identified with the FMLS IDX logo come from FMLS and are held by brokerage firms other than the owner of
this website. The listing brokerage is identified in any listing details. Information is deemed reliable but is not
guaranteed. If you believe any FMLS listing contains material that infringes your copyrighted work please click here
to review our DMCA policy and learn how to submit a takedown request. © 2025 First Multiple Listing
Service, Inc.
This property information delivered from various sources that may include, but not be limited to, county records and the multiple listing service. Although the information is believed to be reliable, it is not warranted and you should not rely upon it without independent verification. Property information is subject to errors, omissions, changes, including price, or withdrawal without notice.
For issues regarding this website, please contact Eyesore at 678.692.8512.
Data Last updated on April 29, 2025 1:46am




















































