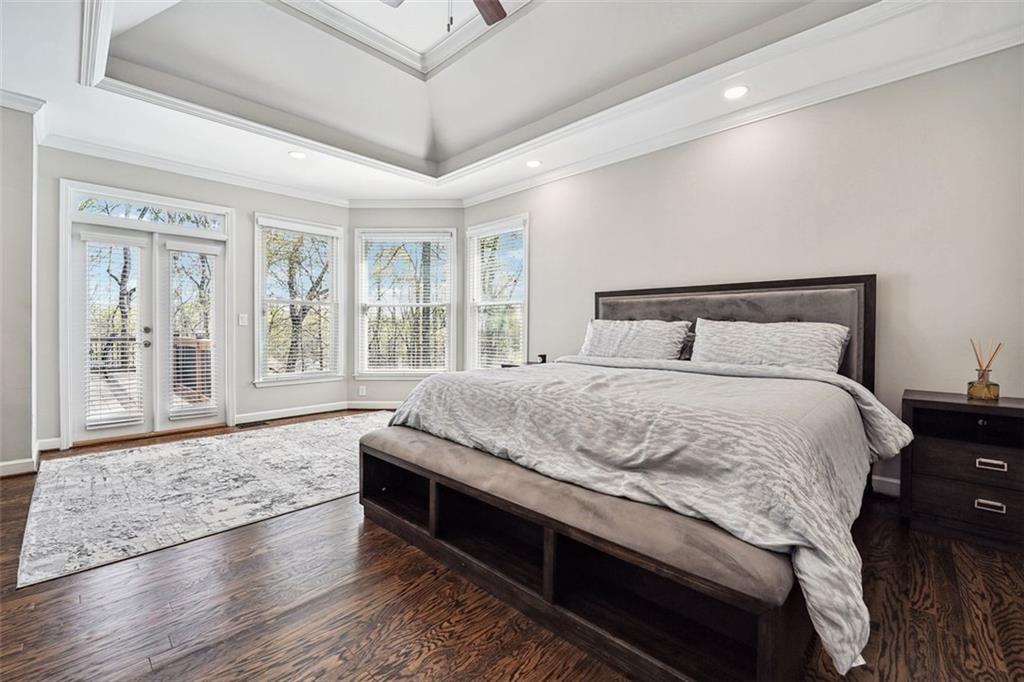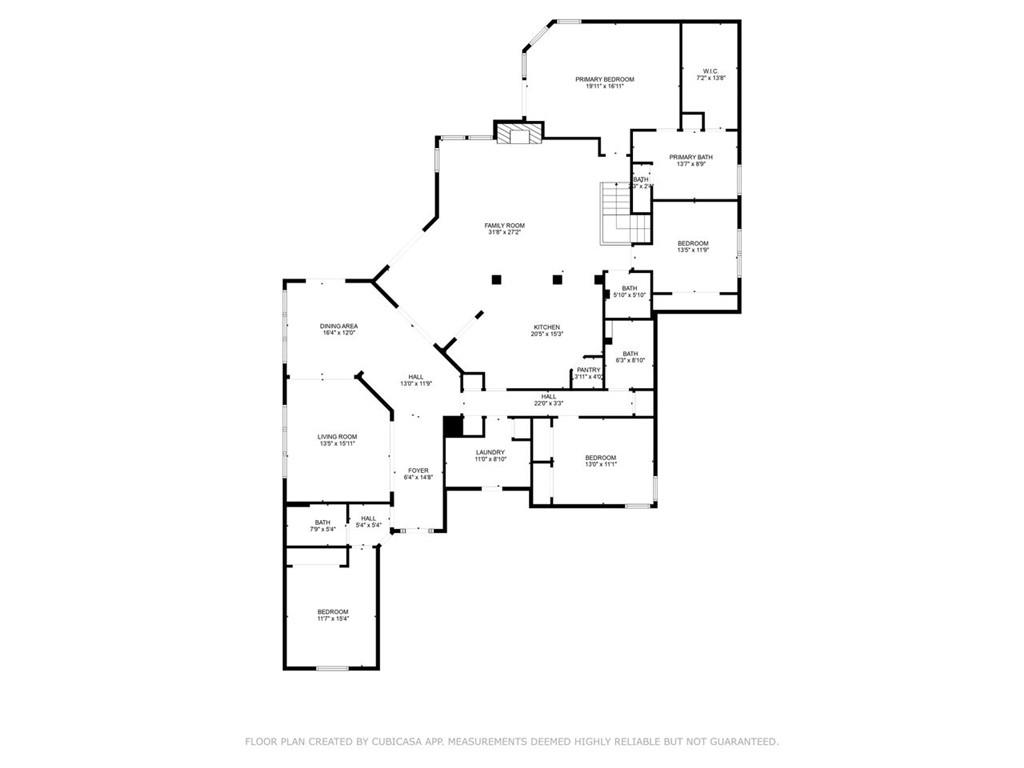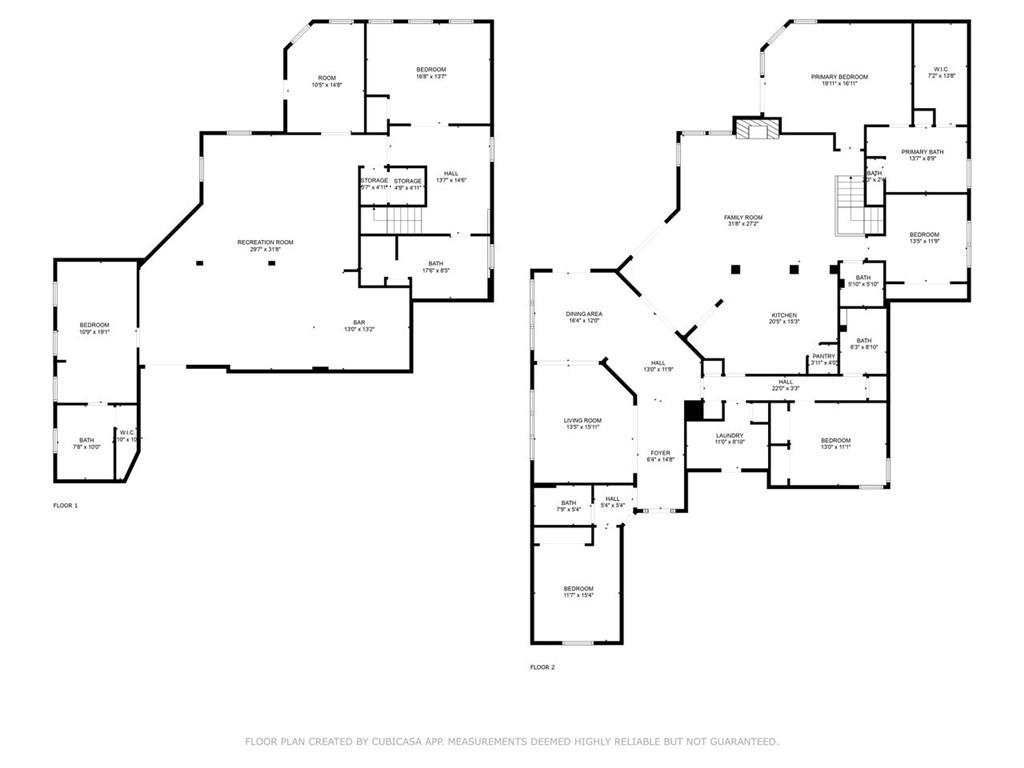6060 Masters Club Drive
Suwanee, GA 30024
$1,049,000
Discover your slice of paradise in Suwanee, GA! This Tastefully renovated brick ranch, nestled the serene Chattahoochee River, Every detail has been carefully crafted to provide the utmost in luxury and comfort , welcomes you with a grand two-story entrance foyer that sets the tone for luxurious living. Step inside to find a sprawling 6-bedroom, 5.5 -bathroom retreat, where hardwood and vinyl flooring flow seamlessly throughout, accented by elegant crown molding and abundant natural light pouring in from every angle. The heart of the home—a spacious eat-in kitchen—boasts granite countertops, a walk-in pantry, and plenty of room to whip up family feasts or entertain in style. Cozy up by the fireplace in the living area or retreat to the primary bedroom, complete with a large walk-in closet for all your storage needs. Downstairs, a fully finished basement offers endless possibilities—think game nights, home theater, or a private guest suite. Outside, the landscaped front and backyard invite you to unwind on the screened-in porch or deck, soaking in the peaceful river views. With a 3-car garage, there’s space for everything your busy life demands. Living in the Olde Atlanta Club neighborhood means resort-style amenities are just steps away—tee off at the golf course, dine at the restaurant, or enjoy a match on one of six tennis courts or two pickleball courts. Dive into the Olympic-size pool, leisure pool, splash pad, or kiddie pool, or let the kids loose on the playground and basketball court. Zoned for the top-rated Lambert High School district, this location is a dream come true.
- SubdivisionOlde Atlanta Club
- Zip Code30024
- CitySuwanee
- CountyForsyth - GA
Location
- ElementaryJohns Creek
- JuniorRiverwatch
- HighLambert
Schools
- StatusPending
- MLS #7553431
- TypeResidential
MLS Data
- Bedrooms6
- Bathrooms5
- Half Baths1
- Bedroom DescriptionMaster on Main, Oversized Master
- RoomsBasement, Exercise Room, Game Room, Media Room
- BasementDaylight, Exterior Entry, Finished Bath, Finished, Interior Entry, Full
- FeaturesHigh Ceilings 10 ft Main, High Ceilings 9 ft Lower, Coffered Ceiling(s), Dry Bar, Double Vanity, High Speed Internet, His and Hers Closets, Wet Bar, Walk-In Closet(s)
- KitchenBreakfast Bar, Cabinets White, Stone Counters, Eat-in Kitchen, Pantry Walk-In, View to Family Room
- AppliancesDouble Oven, Dishwasher, Disposal, Energy Star Appliances, Refrigerator, Gas Range, Gas Water Heater, Gas Oven/Range/Countertop, Microwave, Range Hood, Self Cleaning Oven
- HVACCeiling Fan(s), Central Air
- Fireplaces1
- Fireplace DescriptionFamily Room, Gas Log, Gas Starter
Interior Details
- StyleRanch
- ConstructionBrick 3 Sides
- Built In1993
- StoriesArray
- ParkingGarage Door Opener, Attached, Garage, Level Driveway
- FeaturesBalcony
- ServicesClubhouse, Country Club, Homeowners Association, Lake, Park, Dog Park, Playground, Pool, Fitness Center, Street Lights, Tennis Court(s), Near Schools
- UtilitiesCable Available, Electricity Available, Natural Gas Available, Phone Available, Sewer Available, Water Available
- SewerPublic Sewer
- Lot DescriptionBack Yard, Private, Front Yard
- Lot Dimensionsx
- Acres0.4
Exterior Details
Listing Provided Courtesy Of: Keller Williams Rlty, First Atlanta 404-531-5700
Listings identified with the FMLS IDX logo come from FMLS and are held by brokerage firms other than the owner of
this website. The listing brokerage is identified in any listing details. Information is deemed reliable but is not
guaranteed. If you believe any FMLS listing contains material that infringes your copyrighted work please click here
to review our DMCA policy and learn how to submit a takedown request. © 2025 First Multiple Listing
Service, Inc.
This property information delivered from various sources that may include, but not be limited to, county records and the multiple listing service. Although the information is believed to be reliable, it is not warranted and you should not rely upon it without independent verification. Property information is subject to errors, omissions, changes, including price, or withdrawal without notice.
For issues regarding this website, please contact Eyesore at 678.692.8512.
Data Last updated on June 22, 2025 12:12pm

































































