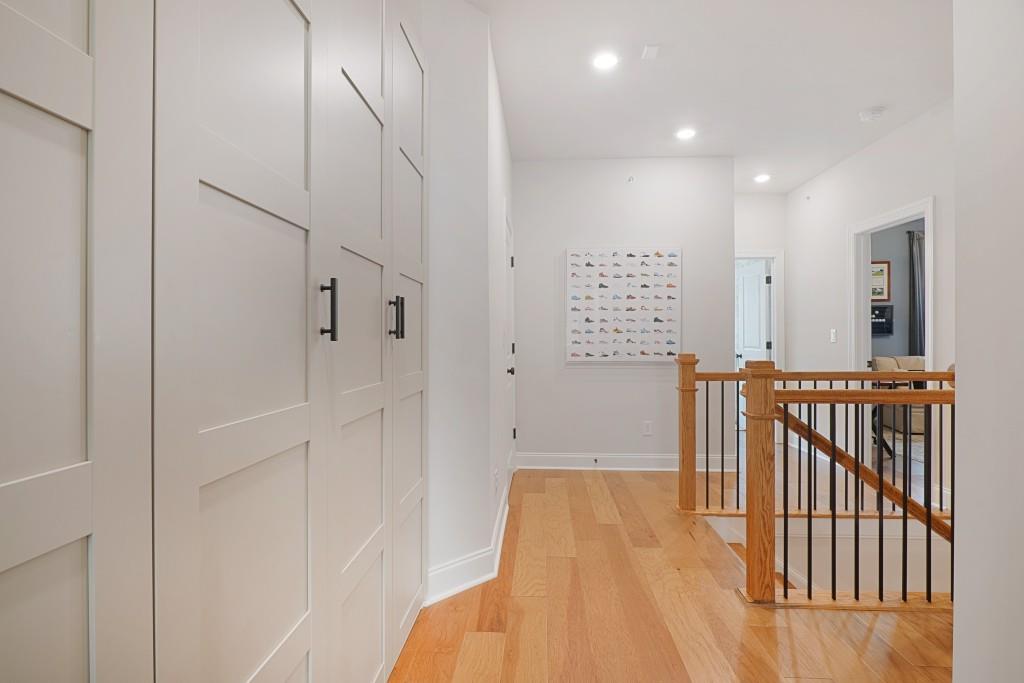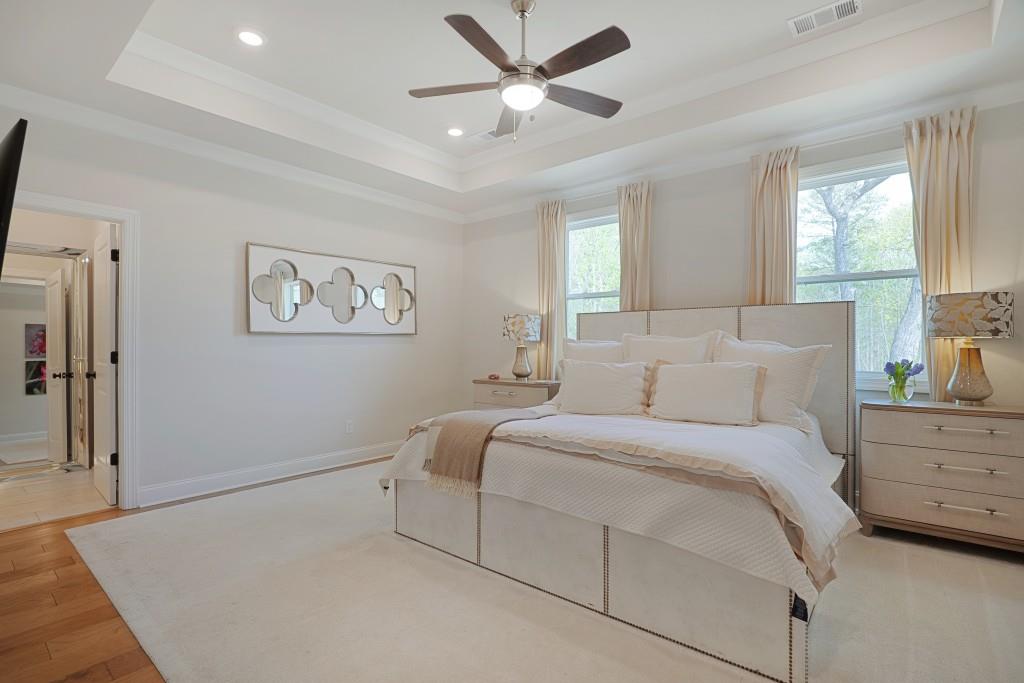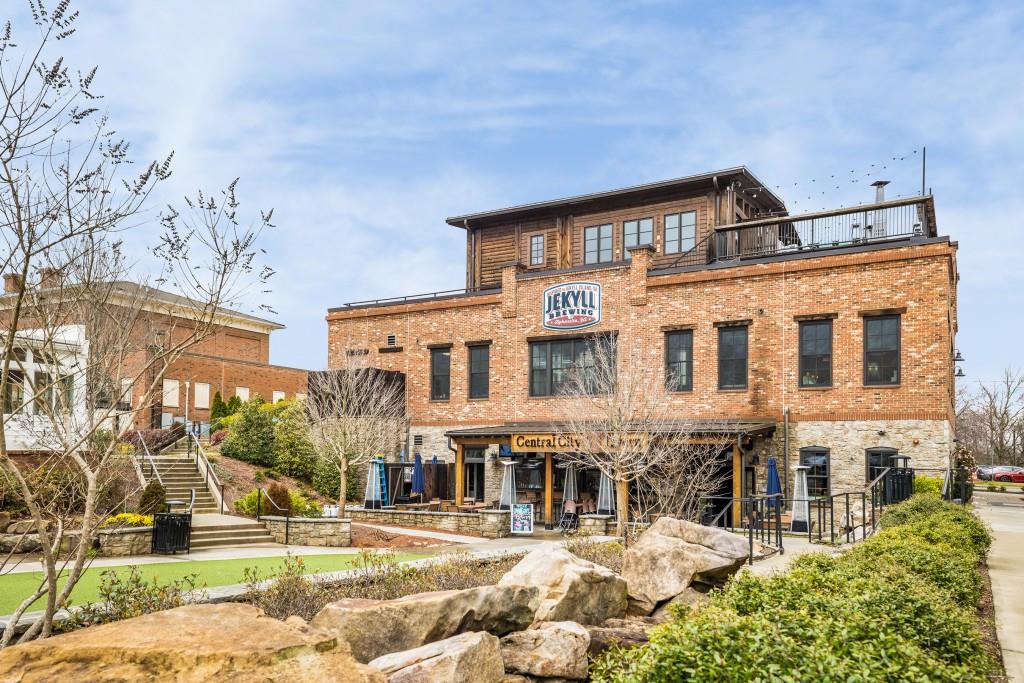306 Atley Place
Alpharetta, GA 30009
$850,000
Welcome home to this rare, beautiful 2-story townhome in the sought-after Atley community, directly connected to the Alpha Loop greenway. The open-concept main level features a private foyer, a spacious fireside family room, and a designer kitchen with gorgeous white cabinetry and quartz countertops. A large glass sliding door leads to a raised, covered deck with stunning wooded views over the greenway, perfect for relaxation. The large owner's suite features a spa-like ensuite bathroom with a vaulted ceiling, an oversized shower with three plumbing fixtures including a rain head, and tile surround to the ceiling. All bedrooms boast large walk-in closets. The home also includes a 2-car garage with a driveway long enough for two additional cars. Located within the gated Atley community, residents have access to a pool, cabana, dog park, and neighborhood garden, all set amidst beautifully landscaped lawns. The community is ideally located within easy reach of Maxwell Retail, Avalon, and Downtown Alpharetta, with easy access to the Alpha Loop for a convenient connection to top local attractions. With top-ranked Milton schools nearby and just a mile from GA400, this home combines a peaceful retreat with easy access to shopping, dining, and entertainment.
- SubdivisionAtley
- Zip Code30009
- CityAlpharetta
- CountyFulton - GA
Location
- ElementaryManning Oaks
- JuniorNorthwestern
- HighMilton - Fulton
Schools
- StatusActive
- MLS #7553356
- TypeCondominium & Townhouse
MLS Data
- Bedrooms3
- Bathrooms2
- Half Baths1
- Bedroom DescriptionOversized Master, Split Bedroom Plan
- RoomsFamily Room
- FeaturesDisappearing Attic Stairs, Double Vanity, Entrance Foyer, High Ceilings 9 ft Main, High Ceilings 9 ft Upper, Tray Ceiling(s), Vaulted Ceiling(s), Walk-In Closet(s)
- KitchenBreakfast Bar, Cabinets White, Eat-in Kitchen, Kitchen Island, Pantry, Stone Counters, View to Family Room
- AppliancesDishwasher, Disposal, Microwave, Range Hood, Refrigerator, Self Cleaning Oven
- HVACCeiling Fan(s), Central Air, Zoned
- Fireplaces1
- Fireplace DescriptionFactory Built, Family Room, Gas Starter, Living Room
Interior Details
- StyleCraftsman, Townhouse, Traditional
- ConstructionBrick, Cement Siding
- Built In2022
- StoriesArray
- ParkingAttached, Driveway, Garage, Garage Door Opener, Garage Faces Front, Kitchen Level, Level Driveway
- FeaturesPrivate Entrance, Private Yard, Rain Gutters
- ServicesDog Park, Gated, Homeowners Association, Near Beltline, Near Schools, Near Shopping, Near Trails/Greenway, Pool, Sidewalks, Street Lights
- UtilitiesCable Available, Electricity Available, Natural Gas Available, Underground Utilities, Water Available
- SewerPublic Sewer
- Lot DescriptionBack Yard, Front Yard, Landscaped, Level
- Lot DimensionsX
- Acres0.051
Exterior Details
Listing Provided Courtesy Of: Atlanta Fine Homes Sotheby's International 770-442-7300
Listings identified with the FMLS IDX logo come from FMLS and are held by brokerage firms other than the owner of
this website. The listing brokerage is identified in any listing details. Information is deemed reliable but is not
guaranteed. If you believe any FMLS listing contains material that infringes your copyrighted work please click here
to review our DMCA policy and learn how to submit a takedown request. © 2025 First Multiple Listing
Service, Inc.
This property information delivered from various sources that may include, but not be limited to, county records and the multiple listing service. Although the information is believed to be reliable, it is not warranted and you should not rely upon it without independent verification. Property information is subject to errors, omissions, changes, including price, or withdrawal without notice.
For issues regarding this website, please contact Eyesore at 678.692.8512.
Data Last updated on September 10, 2025 6:55am











































