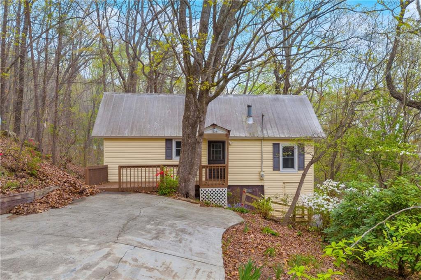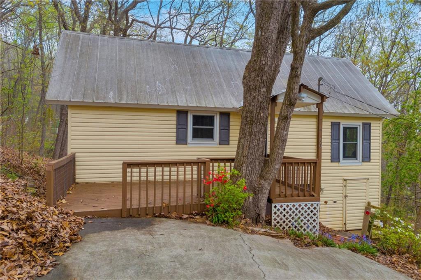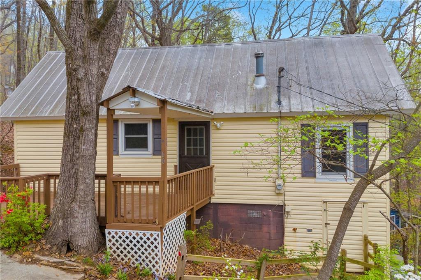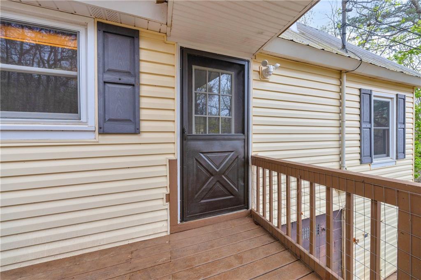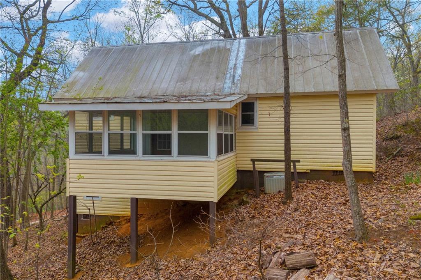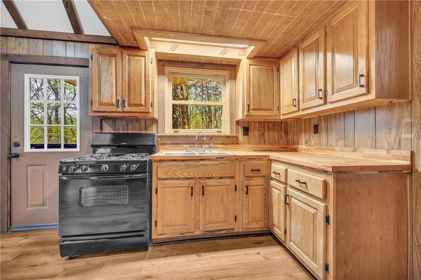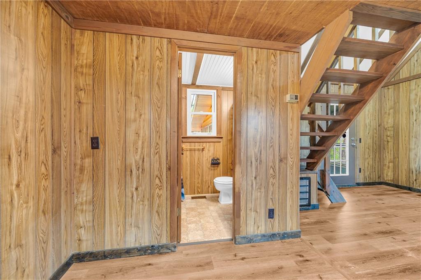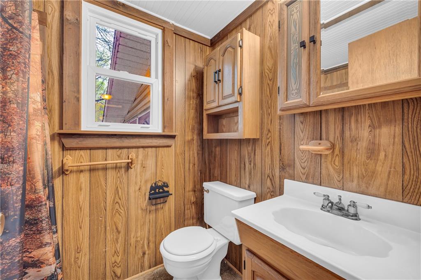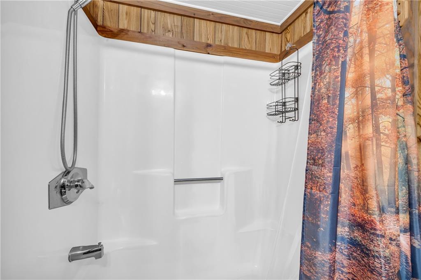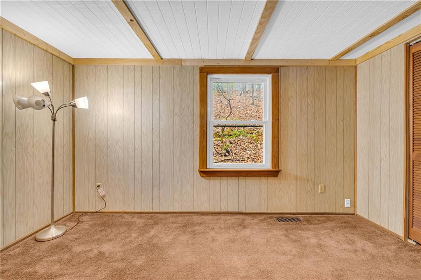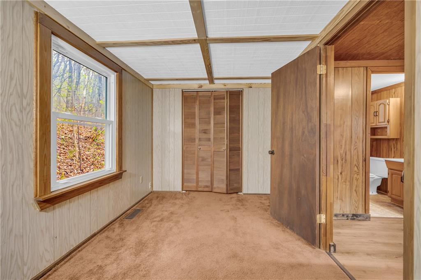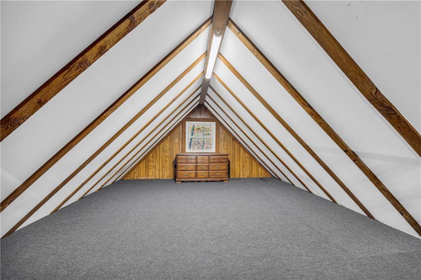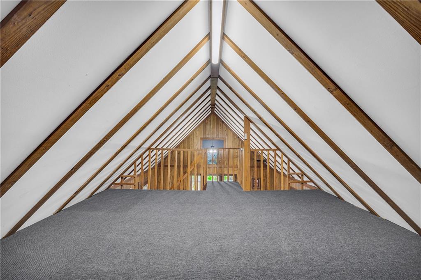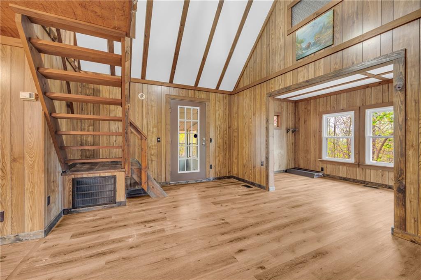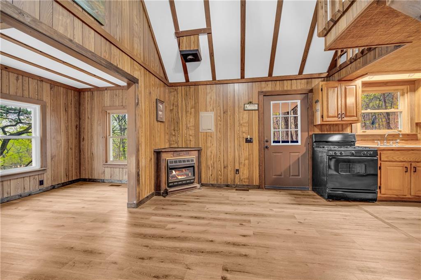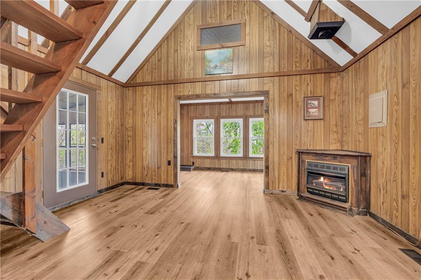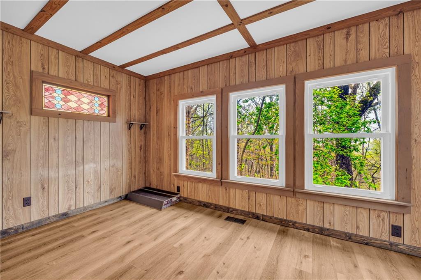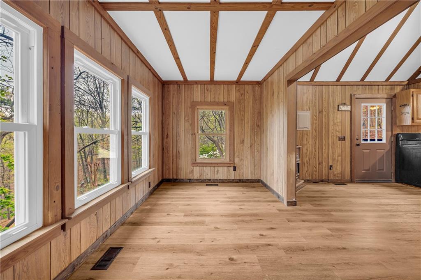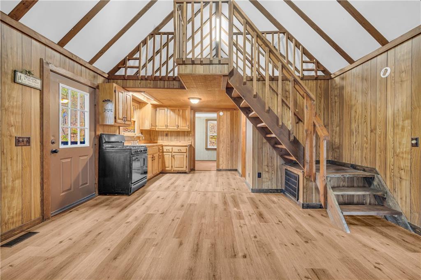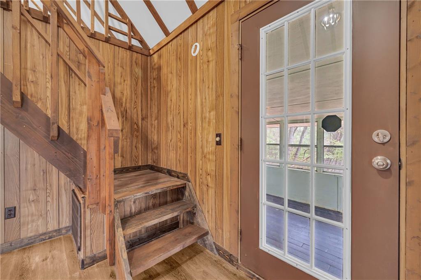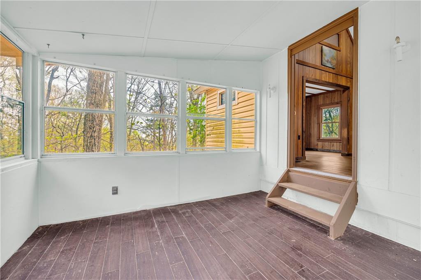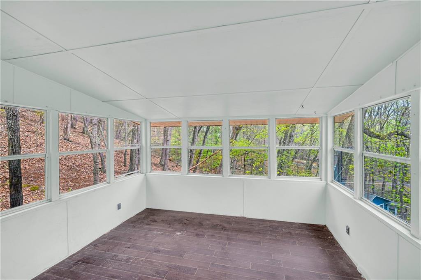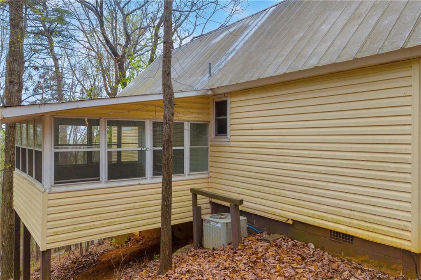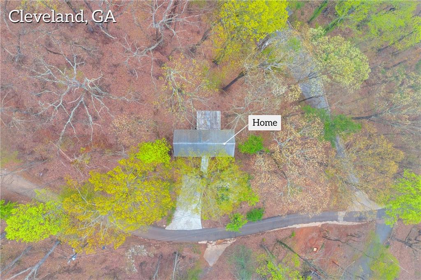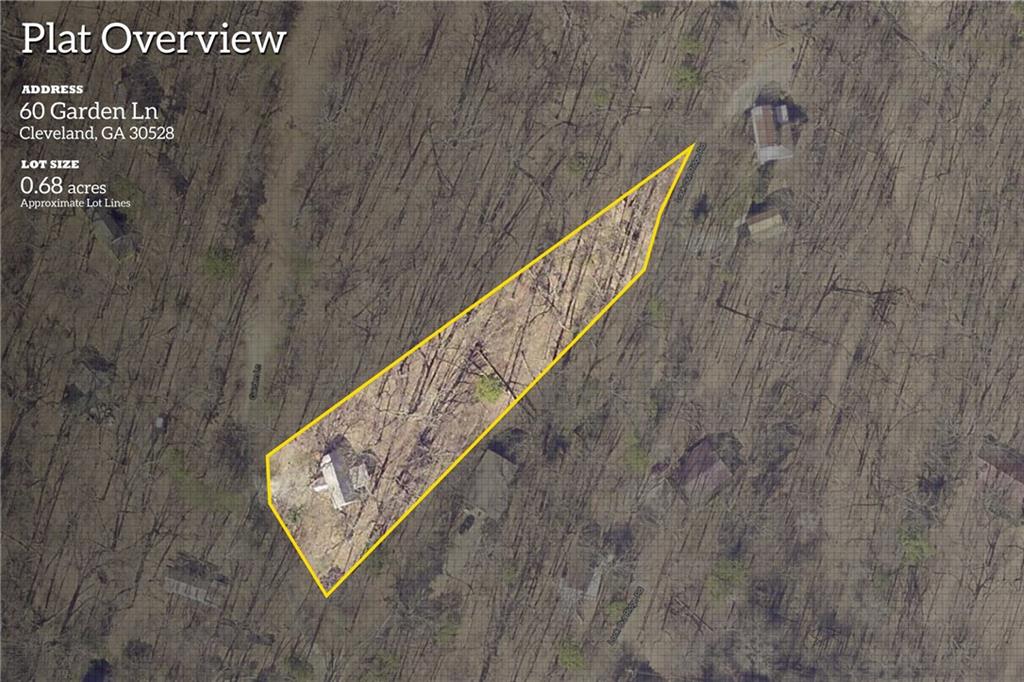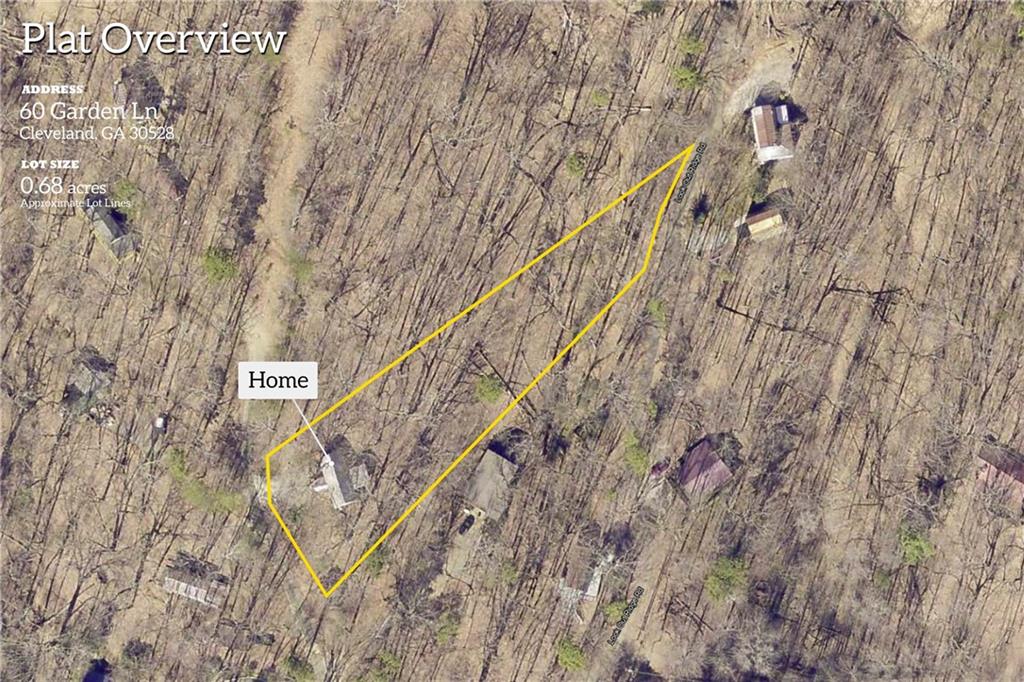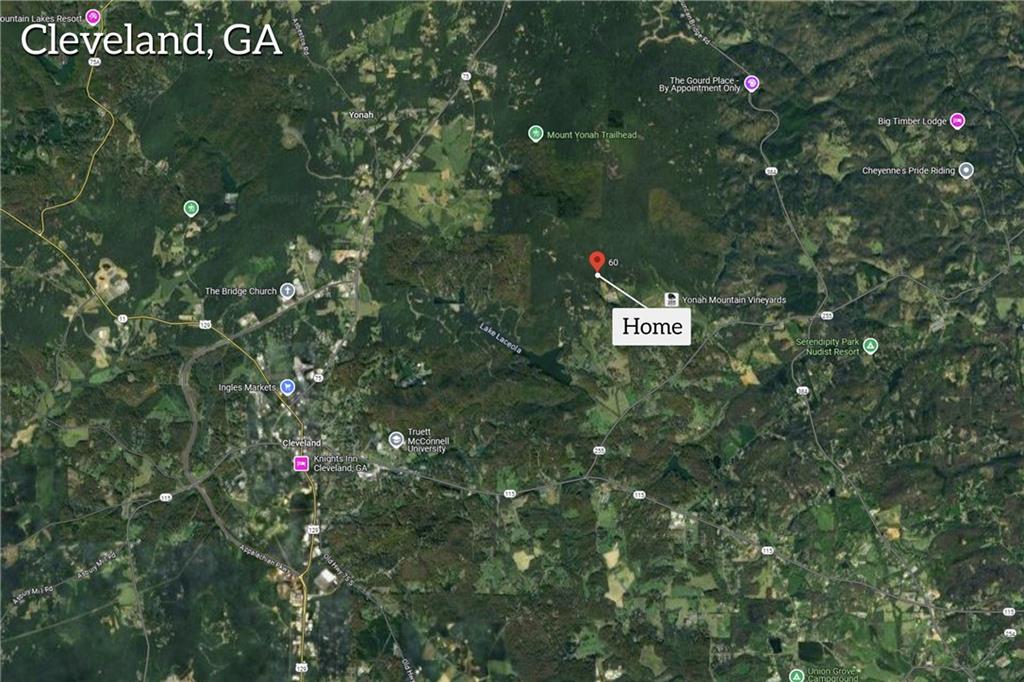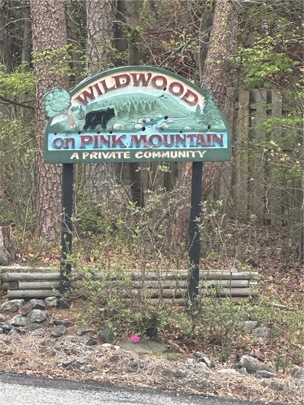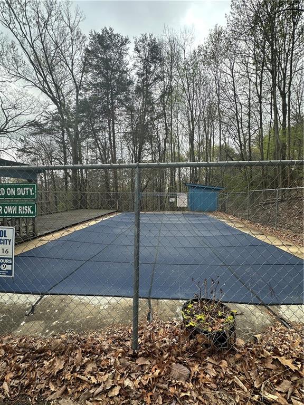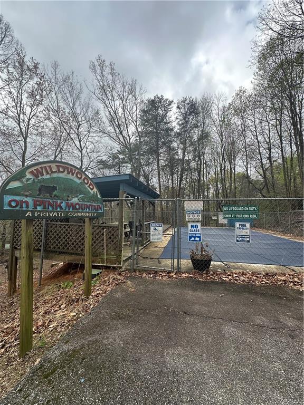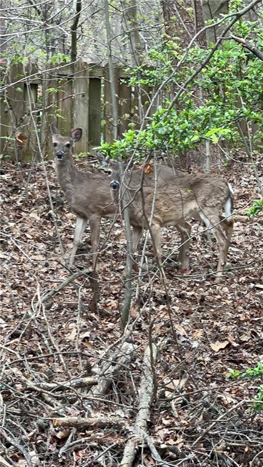60 Garden Lane
Cleveland, GA 30528
$195,000
PEACEFUL country living! Nestled in the scenic Pink Mountain area, this cozy cabin retreat offers the perfect blend of rustic charm and modern convenience! The seamless open floor plan is highlighted by vaulted ceilings, rich wood paneling, and stained wood trim, creating a warm and inviting atmosphere. The kitchen boasts brand-new butcher block countertops and a new gas range. Brand-new vinyl plank flooring flows throughout the main level of the home, enhancing both style and durability. Natural light pours in through the newer double-pane windows, offering breathtaking views of the surrounding beauty. A stained glass feature window in the living room adds a touch of character, while the propane fireplace provides cozy ambiance during cooler months. A versatile loft offers endless possibilities, and the finished back porch/sunroom is perfect for relaxing and enjoying the peaceful setting. The large front porch invites you to unwind and take in the fresh mountain air. Laundry connections are conveniently located in the basement, a water heater that’s less than three years old and a crawlspace under the rest of the home. Enjoy summer days at the small neighborhood pool, and explore everything this incredible area has to offer—hiking, fishing, waterfalls, floating down the river, Yonah Mountain, multiple vineyards, and more. Just a short 10-minute drive to Truett McConnell University and the historic downtown Cleveland square, filled with unique shops, restaurants, and attractions as well as a short drive to Helen and Dahlonega. Don’t miss your chance to own this mountain getaway—where every day feels like a vacation!
- SubdivisionWildwood on Pink Mountain
- Zip Code30528
- CityCleveland
- CountyWhite - GA
Location
- ElementaryJack P. Nix
- JuniorWhite County
- HighWhite County
Schools
- StatusPending
- MLS #7553351
- TypeResidential
- SpecialSold As/Is
MLS Data
- Bedrooms2
- Bathrooms1
- Bedroom DescriptionMaster on Main
- RoomsLaundry, Living Room, Loft, Sun Room
- BasementCrawl Space, Daylight, Exterior Entry, Partial
- FeaturesVaulted Ceiling(s)
- KitchenCabinets Stain, View to Family Room
- AppliancesElectric Water Heater, Gas Range
- Fireplaces1
- Fireplace DescriptionFactory Built, Gas Log, Living Room
Interior Details
- StyleCabin
- ConstructionVinyl Siding
- Built In1983
- StoriesArray
- ParkingDriveway
- ServicesHomeowners Association, Pool
- UtilitiesElectricity Available, Water Available
- SewerSeptic Tank
- Lot DescriptionWooded
- Lot DimensionsX
- Acres0.68
Exterior Details
Listing Provided Courtesy Of: NorthGroup Real Estate 404-383-6616
Listings identified with the FMLS IDX logo come from FMLS and are held by brokerage firms other than the owner of
this website. The listing brokerage is identified in any listing details. Information is deemed reliable but is not
guaranteed. If you believe any FMLS listing contains material that infringes your copyrighted work please click here
to review our DMCA policy and learn how to submit a takedown request. © 2025 First Multiple Listing
Service, Inc.
This property information delivered from various sources that may include, but not be limited to, county records and the multiple listing service. Although the information is believed to be reliable, it is not warranted and you should not rely upon it without independent verification. Property information is subject to errors, omissions, changes, including price, or withdrawal without notice.
For issues regarding this website, please contact Eyesore at 678.692.8512.
Data Last updated on July 28, 2025 6:22pm


