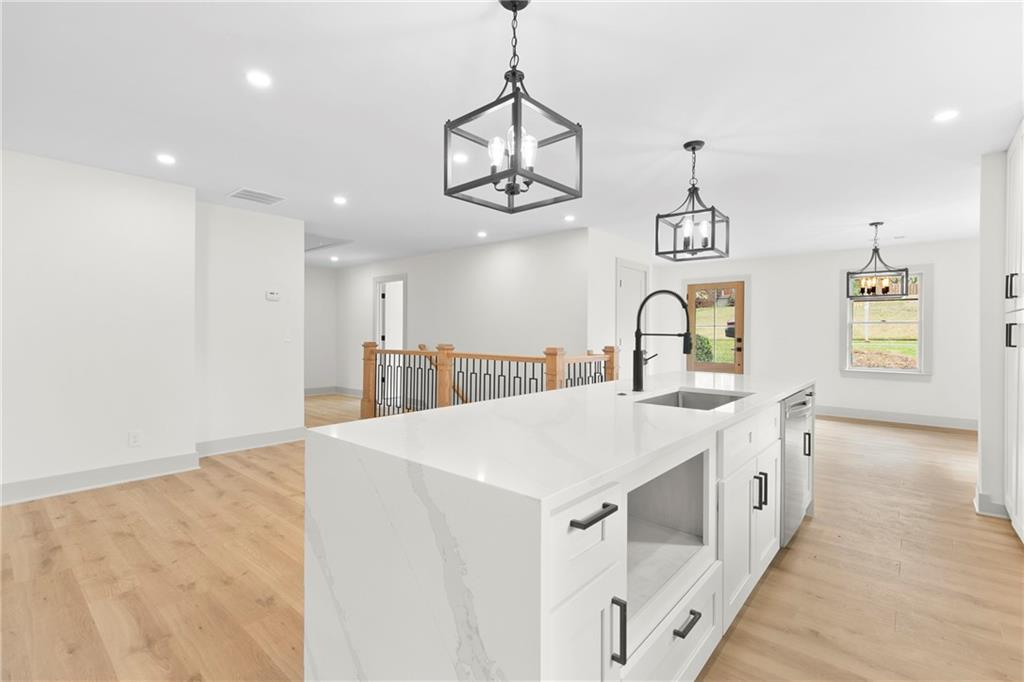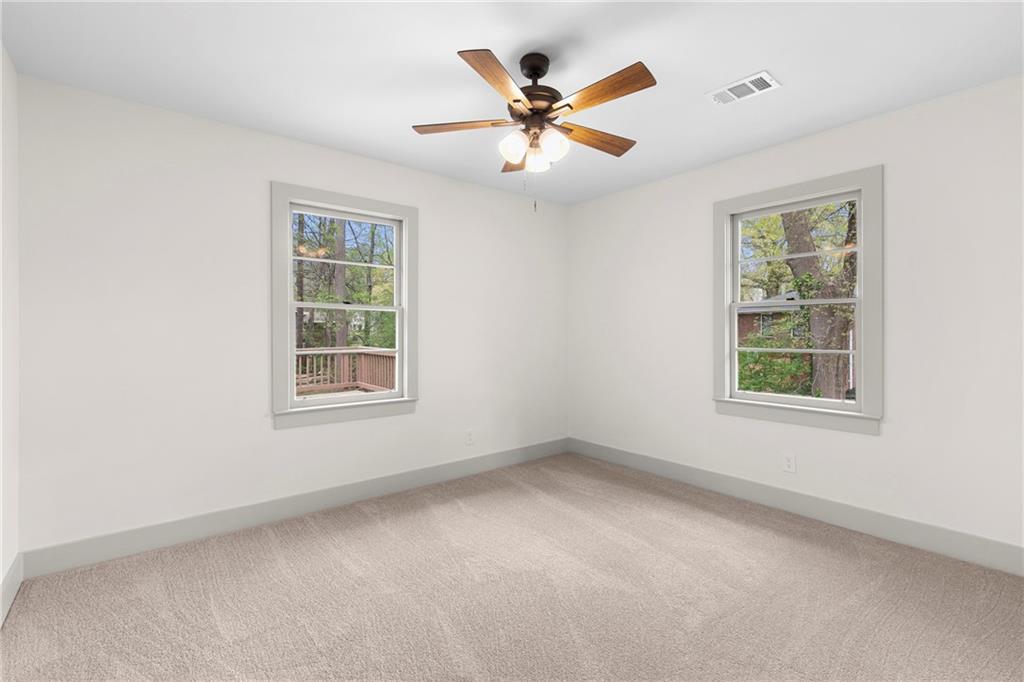3216 Woodview Drive SE
Smyrna, GA 30082
$585,000
Introducing a stunning newly renovated ranch that combines modern elegance with comfortable living. This exquisite 4-bedroom, 3-bathroom home is thoughtfully designed to accommodate a variety of lifestyles. Upon entering, you are greeted by a beautifully open layout that connects the living area seamlessly to the gourmet kitchen. The kitchen is a chef's dream, featuring luxurious marble countertops, a spacious kitchen island for culinary creations, and ample storage, making it perfect for entertaining or enjoying family meals. This home offers two primary bedrooms on the main level, each providing a serene retreat with ample closet space and private access to pristine bathrooms. Downstairs, the finished basement provides versatility with two additional bedrooms, ideal for guests, a home office, or a fitness area. Step outside to the expansive back patio and take in the tranquil view of the generously sized backyard. Whether hosting a summer barbecue or enjoying a peaceful morning coffee, this outdoor space is perfect for all your entertainment needs. The basement, with its versatile layout, can be customized to suit your preferences—whether it's creating a home theater, game room, or additional living space, the possibilities are endless. Don’t miss the opportunity to make this beautiful ranch your forever home. Experience the perfect blend of luxury, functionality, and comfort. Schedule your private tour today!
- ElementaryNorton Park
- JuniorGriffin
- HighCampbell
Schools
- StatusActive
- MLS #7553241
- TypeResidential
- SpecialSold As/Is
MLS Data
- Bedrooms4
- Bathrooms3
- Half Baths1
- Bedroom DescriptionDouble Master Bedroom, Master on Main
- RoomsBasement
- BasementFinished, Finished Bath, Full
- FeaturesBeamed Ceilings, Walk-In Closet(s)
- KitchenCabinets Other, Cabinets White, Eat-in Kitchen, Kitchen Island, Pantry, Stone Counters, View to Family Room
- AppliancesDishwasher, Disposal, Gas Cooktop, Gas Oven/Range/Countertop, Gas Range, Refrigerator
- HVACCentral Air, Humidity Control
- Fireplaces1
- Fireplace DescriptionDecorative, Family Room
Interior Details
- StyleModern, Ranch
- ConstructionBrick, Brick 4 Sides, HardiPlank Type
- Built In1963
- StoriesArray
- ParkingCovered, Drive Under Main Level, Driveway, Garage, Garage Door Opener, Garage Faces Rear
- FeaturesPrivate Yard, Rain Gutters, Rear Stairs, Storage
- UtilitiesCable Available, Electricity Available, Natural Gas Available, Water Available
- SewerPublic Sewer
- Lot DescriptionBack Yard, Creek On Lot, Front Yard, Private, Wooded
- Lot Dimensions108 x 89
- Acres0.615
Exterior Details
Listing Provided Courtesy Of: Compass 404-668-6621
Listings identified with the FMLS IDX logo come from FMLS and are held by brokerage firms other than the owner of
this website. The listing brokerage is identified in any listing details. Information is deemed reliable but is not
guaranteed. If you believe any FMLS listing contains material that infringes your copyrighted work please click here
to review our DMCA policy and learn how to submit a takedown request. © 2025 First Multiple Listing
Service, Inc.
This property information delivered from various sources that may include, but not be limited to, county records and the multiple listing service. Although the information is believed to be reliable, it is not warranted and you should not rely upon it without independent verification. Property information is subject to errors, omissions, changes, including price, or withdrawal without notice.
For issues regarding this website, please contact Eyesore at 678.692.8512.
Data Last updated on April 18, 2025 2:33pm






























