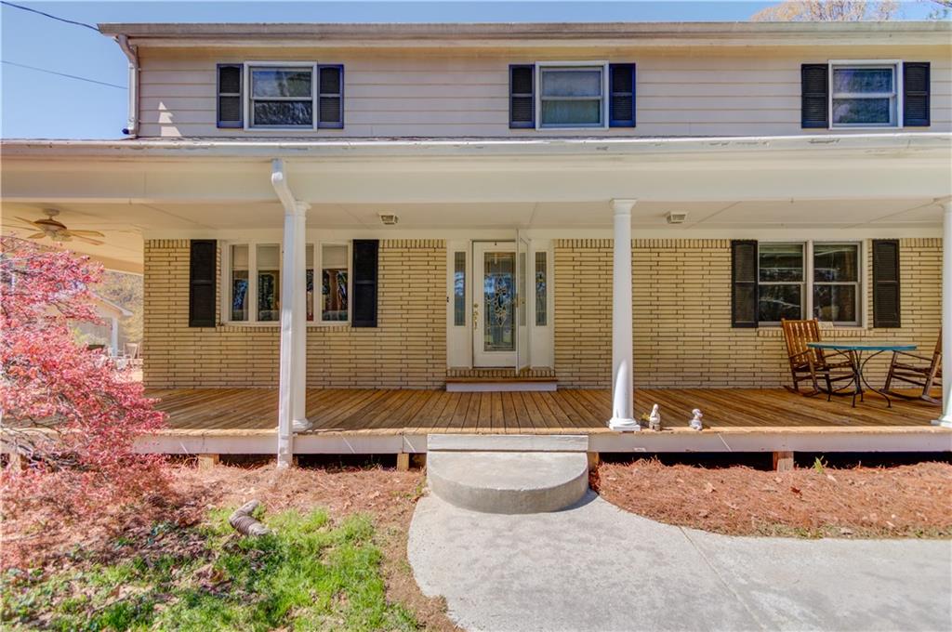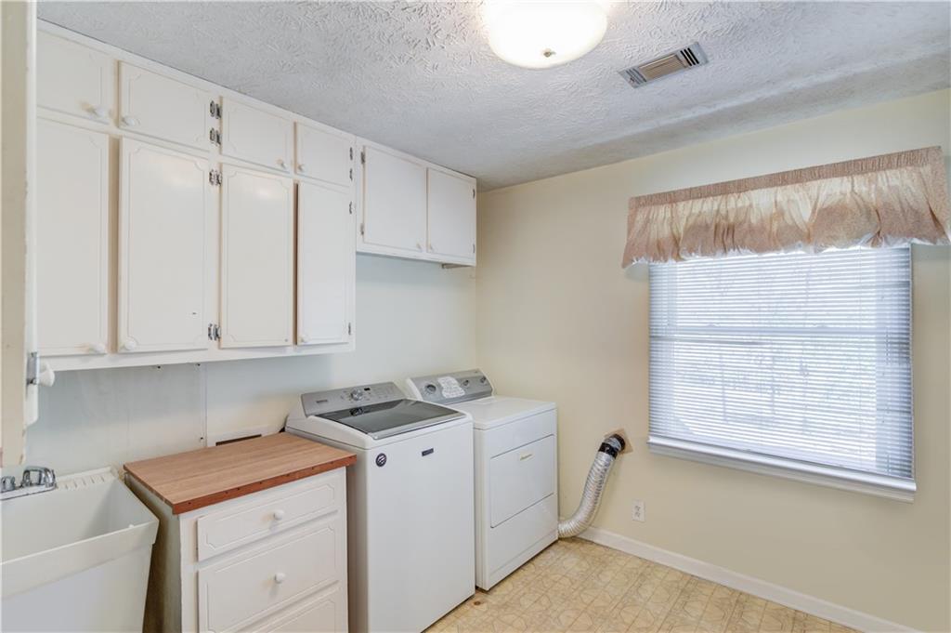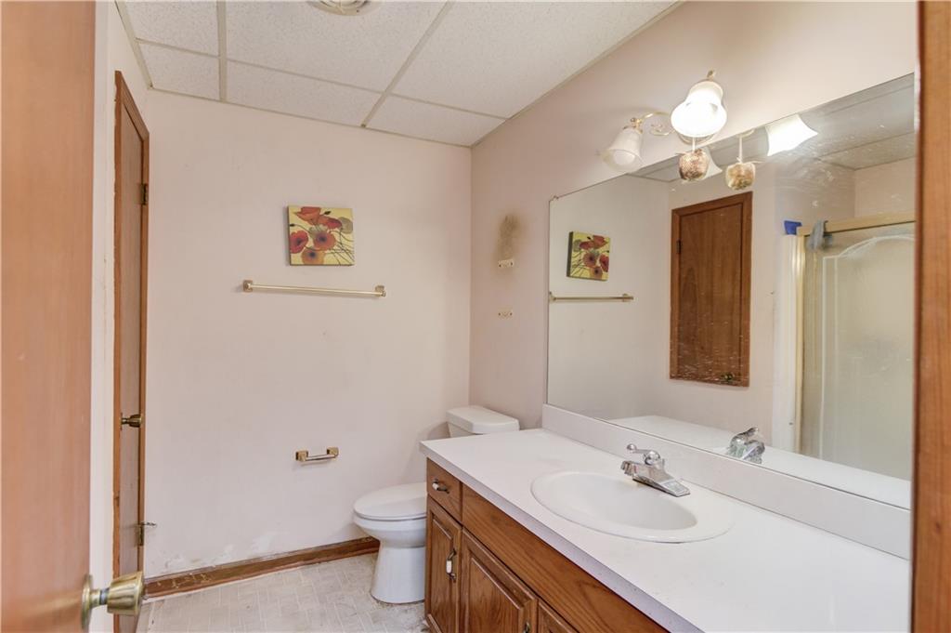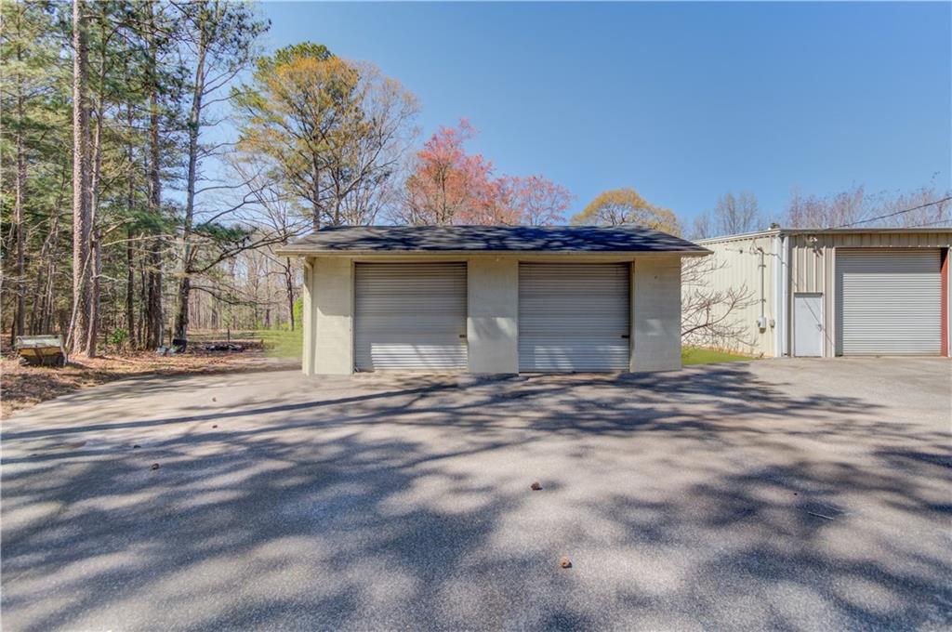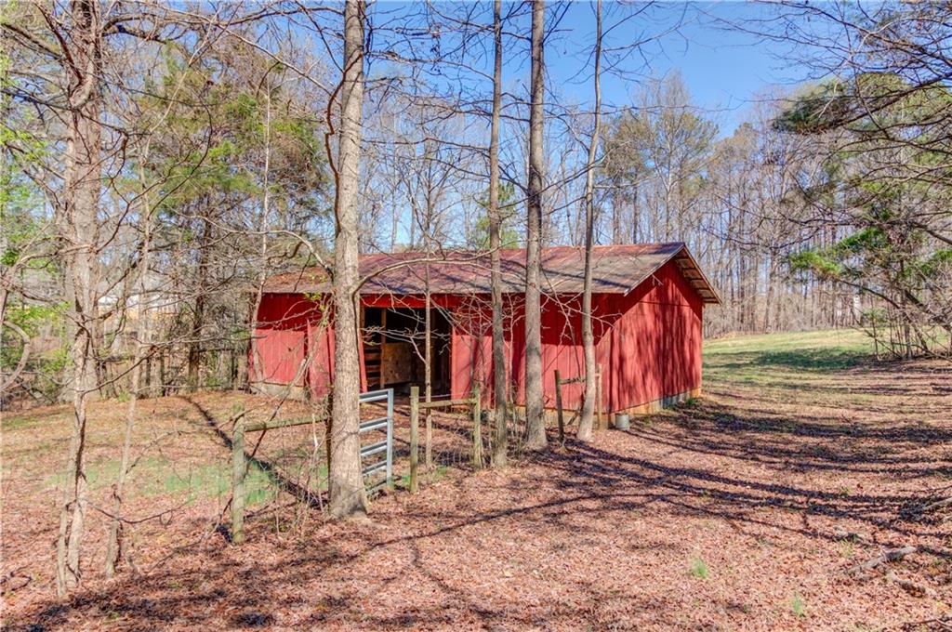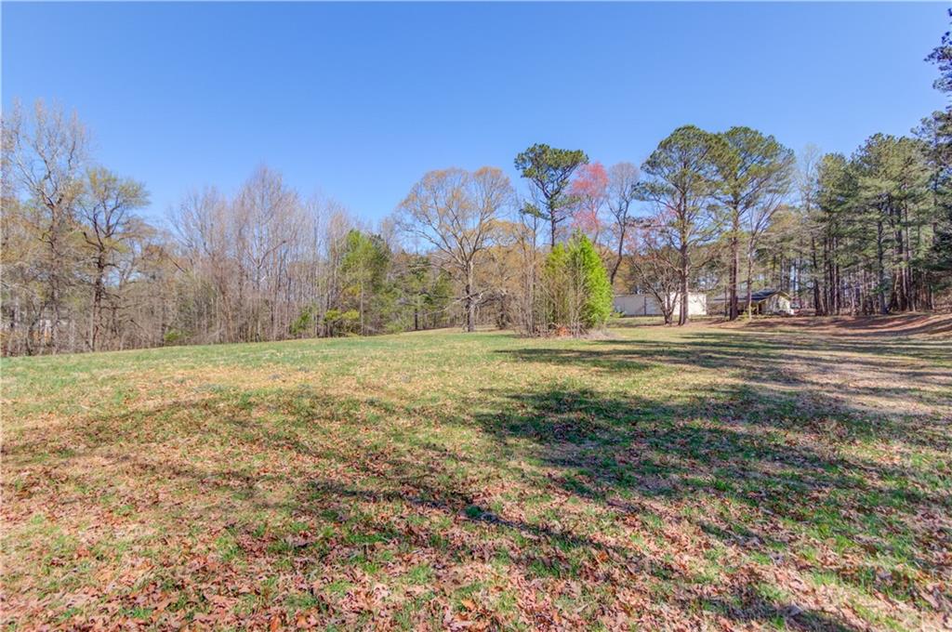692 W Union Grove Circle
Auburn, GA 30011
$1,399,000
Nestled on 11.45 breathtaking acres, this property is a dream for nature lovers, horse enthusiasts, and those seeking a peaceful retreat. A meandering, tree-lined driveway leads you to this expansive estate, featuring pastureland, multiple barns, and versatile outbuildings. A large paved driveway provides easy access to two of the barns, making it ideal for a car enthusiast or hobby farm. The property includes a metal building with two garage doors, a concrete workshop with two garage doors, and a quintessential red horse barn, ready for your furry friends. Tucked within this picturesque setting, the home exudes Southern farmhouse charm, beginning with a welcoming wraparound front porch. Inside, the traditional floor plan offers a formal dining room, a formal living area with a fireplace, and a spacious country kitchen with TONS of counter space, a kitchen island, and views of the tranquil property beyond. A sunroom invites you to take in the stunning scenery, with easy access to the back patio for outdoor relaxation. Upstairs, the primary suite features a large en suite bath with a huge walk-in shower. Two additional bedrooms, another full bath, and an upstairs laundry room complete the upper level. The finished terrace level is perfect for multi-generational living, offering a full kitchen, laundry room, bedroom, and full bath—a fantastic opportunity for the savvy homeowner. This property offers endless possibilities for equestrian lovers, hobby farmers, or those looking for a private retreat—all while being conveniently located near area amenities but set back far enough to feel miles away from it all!
- Zip Code30011
- CityAuburn
- CountyGwinnett - GA
Location
- StatusActive Under Contract
- MLS #7553224
- TypeResidential
- SpecialEstate Owned
MLS Data
- Bedrooms5
- Bathrooms4
- RoomsDen, Family Room, Kitchen, Office, Sun Room, Workshop
- BasementDriveway Access, Exterior Entry, Finished, Finished Bath, Full, Interior Entry
- FeaturesDouble Vanity, Entrance Foyer, High Speed Internet
- KitchenBreakfast Bar, Cabinets White, Country Kitchen, Kitchen Island, Pantry, Second Kitchen, View to Family Room
- AppliancesDishwasher
- HVACCeiling Fan(s), Central Air
- Fireplaces1
- Fireplace DescriptionFamily Room, Masonry
Interior Details
- StyleColonial, Craftsman, Farmhouse
- ConstructionWood Siding
- Built In1976
- StoriesArray
- ParkingAttached, Driveway, Garage, Garage Faces Front, Level Driveway
- FeaturesPrivate Entrance, Private Yard, Rain Gutters
- ServicesNear Schools, Near Shopping
- UtilitiesWell, Cable Available, Electricity Available, Water Available
- SewerSeptic Tank
- Lot DescriptionBack Yard, Front Yard, Level, Pasture
- Lot Dimensionsx
- Acres11.45
Exterior Details
Listing Provided Courtesy Of: Keller Williams Realty Atlanta Partners 678-425-1988
Listings identified with the FMLS IDX logo come from FMLS and are held by brokerage firms other than the owner of
this website. The listing brokerage is identified in any listing details. Information is deemed reliable but is not
guaranteed. If you believe any FMLS listing contains material that infringes your copyrighted work please click here
to review our DMCA policy and learn how to submit a takedown request. © 2026 First Multiple Listing
Service, Inc.
This property information delivered from various sources that may include, but not be limited to, county records and the multiple listing service. Although the information is believed to be reliable, it is not warranted and you should not rely upon it without independent verification. Property information is subject to errors, omissions, changes, including price, or withdrawal without notice.
For issues regarding this website, please contact Eyesore at 678.692.8512.
Data Last updated on January 28, 2026 1:03pm







