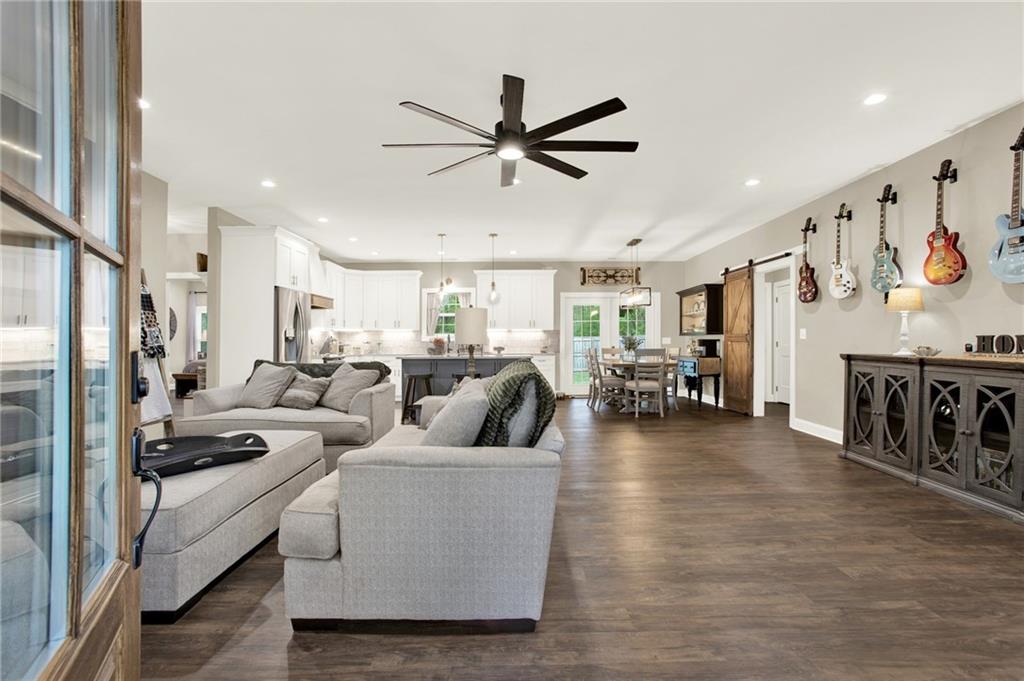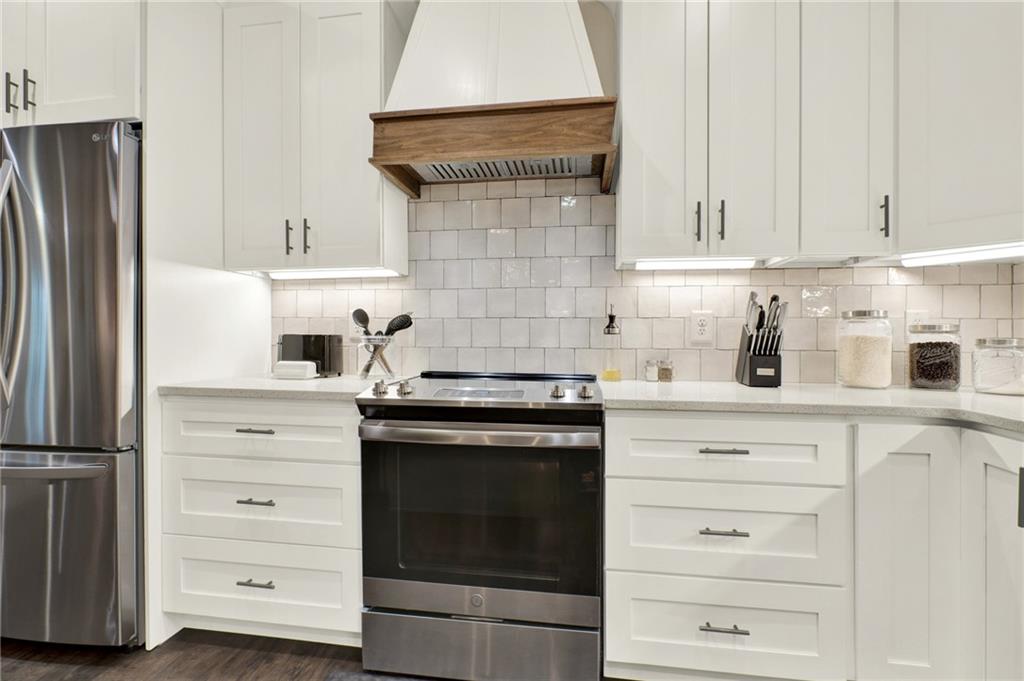206 Rips Road
Calhoun, GA 30701
$445,000
- Ranch - Covered Front Porch with Recessed Lighting - Stained Woodgrain Board & Batten Ceiling - Wood Door with Black Lever Style Door Handle & Keyless Coded Door Entry - Black Lantern Style Sconces - Open Layout - Shiplap Surrounded Fireplace with Wood Mantel - Build-In Window Bench - Smooth Ceilings - Bold Crown Molding - Sliding Barn Door - Large Granite Kitchen Island - White shaker Cabinets Extend to Ceiling Maximizing Space - Pendant Lights with Glass Shades - Subway Tile Backsplash Arranged in a Brick Pattern - Stainless Steel Appliance Convey - Counter Depth, French Door Refrigerator - Built-In Microwave - Under Cabinet LED Lighting Providing Functional Illumination - Window above the White Apron Deep Basin Farmhouse Sink - Custom Doggy Door - Rectangular Metal Statement Chandelier with Edison Bulbs - Laundry Room Features Undermount Utility Sink with Black Gooseneck Faucet & ample Cabinetry - Pattern Tile Flooring - Mudroom Area with Wooden Bench & Vertical White Shiplap - Freestanding Oval Shaped Tub with Beaded Chandelier Above - Dual Vanities - Water Closet - Large White Tile Flooring - Walk In Design, Raised Platform Tile Shower with Shiplap & Small Mosaic Tiles - Rainfall & Handheld Showerhead - His & Her Closets - Covered Back Patio with Recessed Lighting & Ceiling Fan - Wooden Privacy Fence with Double Gate - Wide Concrete Extended Driveway Leads to 30.5X23Ft Gable Roof Line Double Garage with White Panel Doors & Black Handles - Garage Features Automotive Epoxy Coated Flooring, Bright Fluorescent Light fixtures, & Additional Insulation Added - Freshly Maintained Landscaping - Creek Located at the Back of Property
- SubdivisionBlack Oaks Park
- Zip Code30701
- CityCalhoun
- CountyGordon - GA
Location
- ElementaryBelwood
- JuniorAshworth
- HighGordon Central
Schools
- StatusActive
- MLS #7553219
- TypeResidential
MLS Data
- Bedrooms3
- Bathrooms2
- Bedroom DescriptionMaster on Main, Split Bedroom Plan
- RoomsFamily Room
- FeaturesCrown Molding, Double Vanity, His and Hers Closets, Recessed Lighting, Walk-In Closet(s)
- KitchenCabinets White, Kitchen Island, Solid Surface Counters, View to Family Room
- AppliancesDishwasher, Electric Range, Microwave, Refrigerator
- HVACCeiling Fan(s), Central Air
- Fireplaces1
- Fireplace DescriptionFactory Built, Family Room
Interior Details
- StyleRanch
- ConstructionCement Siding
- Built In2022
- StoriesArray
- ParkingGarage, Garage Door Opener, Garage Faces Front
- FeaturesLighting, Private Yard
- SewerPublic Sewer
- Lot DescriptionBack Yard, Front Yard, Landscaped, Level
- Lot Dimensions235 x 110
- Acres0.59
Exterior Details
Listing Provided Courtesy Of: Keller Williams Realty Northwest, LLC. 770-607-7400
Listings identified with the FMLS IDX logo come from FMLS and are held by brokerage firms other than the owner of
this website. The listing brokerage is identified in any listing details. Information is deemed reliable but is not
guaranteed. If you believe any FMLS listing contains material that infringes your copyrighted work please click here
to review our DMCA policy and learn how to submit a takedown request. © 2025 First Multiple Listing
Service, Inc.
This property information delivered from various sources that may include, but not be limited to, county records and the multiple listing service. Although the information is believed to be reliable, it is not warranted and you should not rely upon it without independent verification. Property information is subject to errors, omissions, changes, including price, or withdrawal without notice.
For issues regarding this website, please contact Eyesore at 678.692.8512.
Data Last updated on May 24, 2025 12:13am
















































