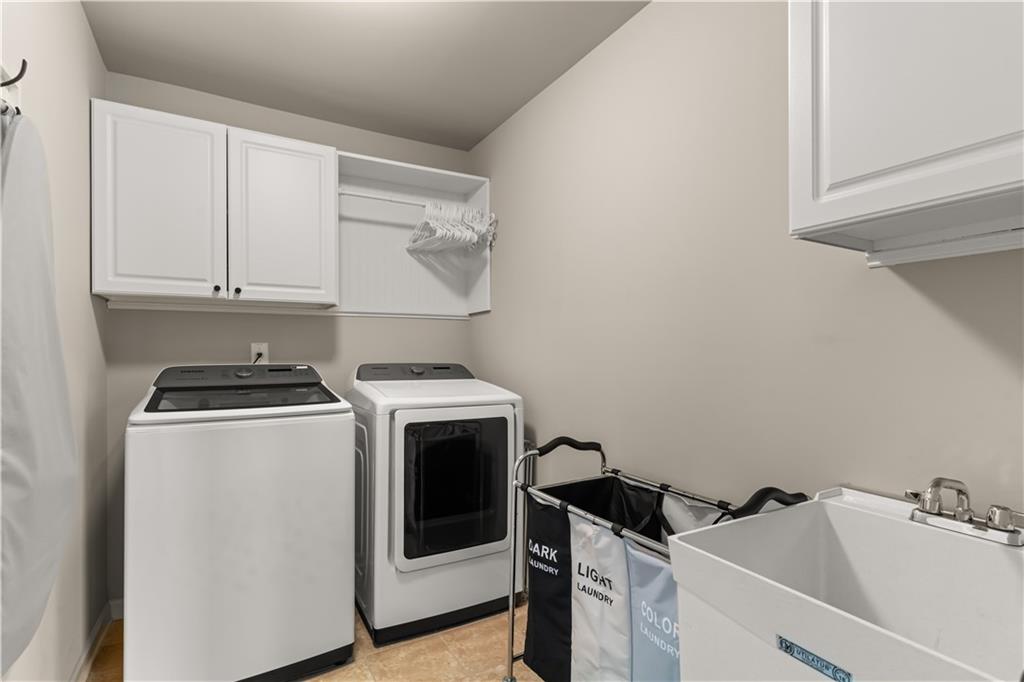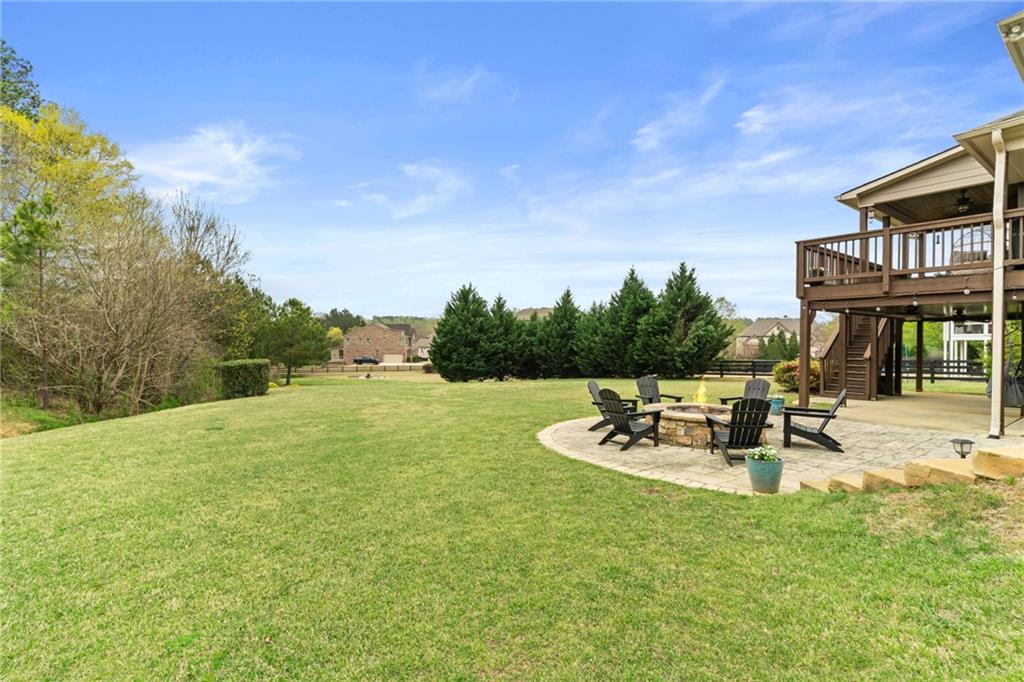260 Millstone Parkway
Woodstock, GA 30188
$975,000
Elegant 3 sided brick estate home with space, comfort & modern updates nestled on a a cul-de-sac lot. This 5-bedroom, 5-full-bath residence was designed for both everyday living and grand entertaining. Entering the double door foyer you are welcomed with features such as a guest suite, a formal living/office with double doors, an oversized dining room with coffered ceilings and hardwood flooring throughout. A gourmet kitchen with premium appliances, custom cabinetry, pantry and an upgraded butlers pantry is open to the family room. This all overlooks your private level backyard. Outdoor living is just as impressive, with a sprawling deck, a patio with an under deck system, and a private stone patio with custom fire pit that gives you a view of the beautiful pond. The backyard on this home is truly one of the best in the area. The 3-car garage provides ample parking and storage, adding to the home's convenience. All secondary bedrooms are large and spacious. The primary bedroom is a true retreat and leads to your private bathroom with double vanities, walk in shower, and custom closet. Full finished basement features a family/bonus/movie room, recreation room, full bath and home gym. 5,758 square footage in this home including basement. This home is picture perfect with quick access to downtown Woodstock, Canton, Roswell, Alpharetta. Call today to view!
- SubdivisionMillstone At Little River
- Zip Code30188
- CityWoodstock
- CountyCherokee - GA
Location
- ElementaryArnold Mill
- JuniorMill Creek
- HighRiver Ridge
Schools
- StatusPending
- MLS #7553174
- TypeResidential
MLS Data
- Bedrooms5
- Bathrooms5
- RoomsBonus Room, Computer Room, Exercise Room, Family Room, Game Room, Media Room, Office
- BasementDaylight, Finished, Finished Bath, Full, Interior Entry
- FeaturesBookcases, Coffered Ceiling(s), Disappearing Attic Stairs, Double Vanity, Entrance Foyer, High Ceilings 10 ft Main, High Speed Internet, Tray Ceiling(s), Vaulted Ceiling(s), Walk-In Closet(s), Wet Bar
- KitchenBreakfast Bar, Eat-in Kitchen, Kitchen Island, Pantry Walk-In, Solid Surface Counters, View to Family Room
- AppliancesDishwasher, Disposal, Double Oven, Gas Cooktop, Gas Water Heater, Microwave, Self Cleaning Oven
- HVACCeiling Fan(s), Central Air
- Fireplaces1
- Fireplace DescriptionFamily Room, Gas Log, Gas Starter, Great Room
Interior Details
- StyleTraditional
- ConstructionBrick, Brick 3 Sides, Frame
- Built In2013
- StoriesArray
- ParkingGarage, Garage Faces Side, Kitchen Level
- FeaturesPrivate Entrance, Private Yard
- ServicesHomeowners Association, Near Schools, Near Shopping, Near Trails/Greenway, Street Lights, Tennis Court(s)
- UtilitiesCable Available, Electricity Available, Natural Gas Available, Phone Available, Sewer Available, Underground Utilities, Water Available
- SewerPublic Sewer
- Lot DescriptionBack Yard, Cul-de-sac Lot, Front Yard, Landscaped, Level, Private
- Lot Dimensions04670
- Acres0.47
Exterior Details
Listing Provided Courtesy Of: Berkshire Hathaway HomeServices Georgia Properties 770-517-2150
Listings identified with the FMLS IDX logo come from FMLS and are held by brokerage firms other than the owner of
this website. The listing brokerage is identified in any listing details. Information is deemed reliable but is not
guaranteed. If you believe any FMLS listing contains material that infringes your copyrighted work please click here
to review our DMCA policy and learn how to submit a takedown request. © 2025 First Multiple Listing
Service, Inc.
This property information delivered from various sources that may include, but not be limited to, county records and the multiple listing service. Although the information is believed to be reliable, it is not warranted and you should not rely upon it without independent verification. Property information is subject to errors, omissions, changes, including price, or withdrawal without notice.
For issues regarding this website, please contact Eyesore at 678.692.8512.
Data Last updated on November 26, 2025 4:24pm




















































