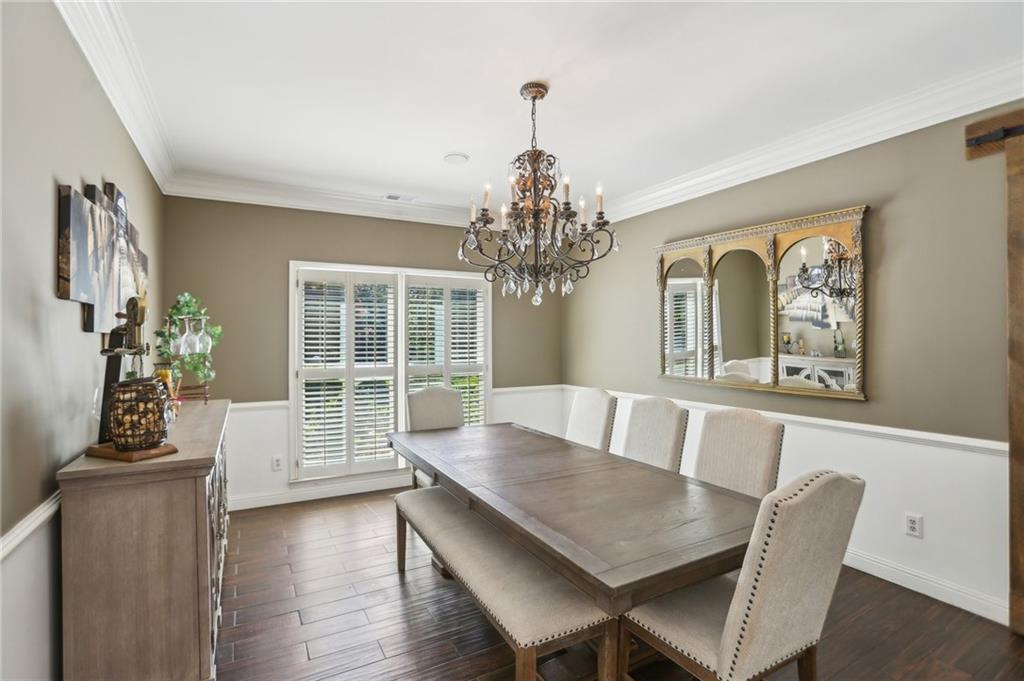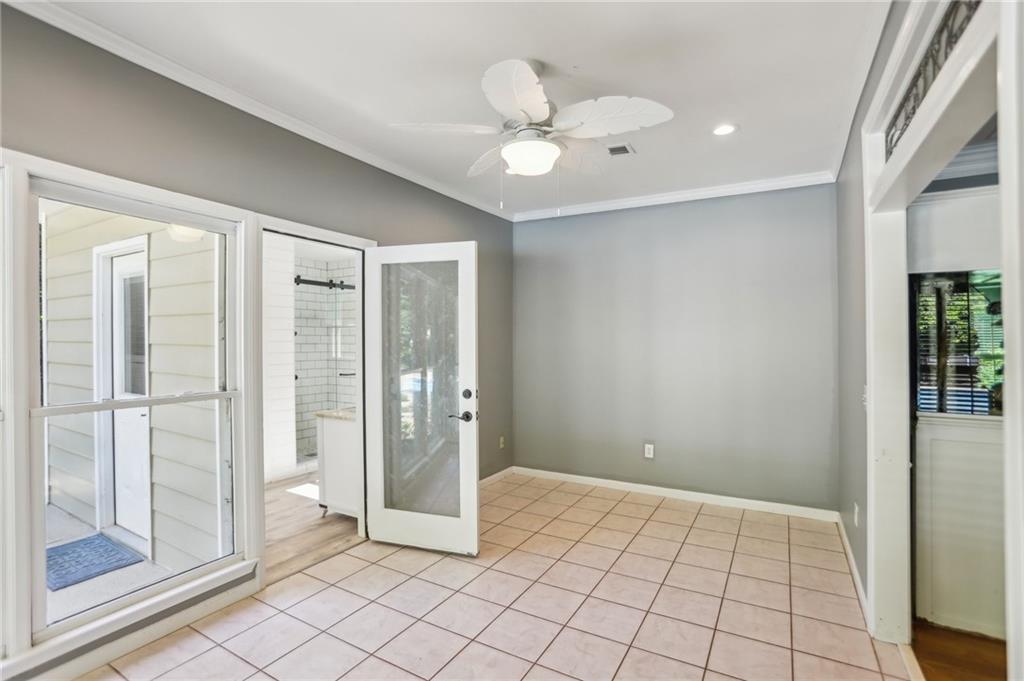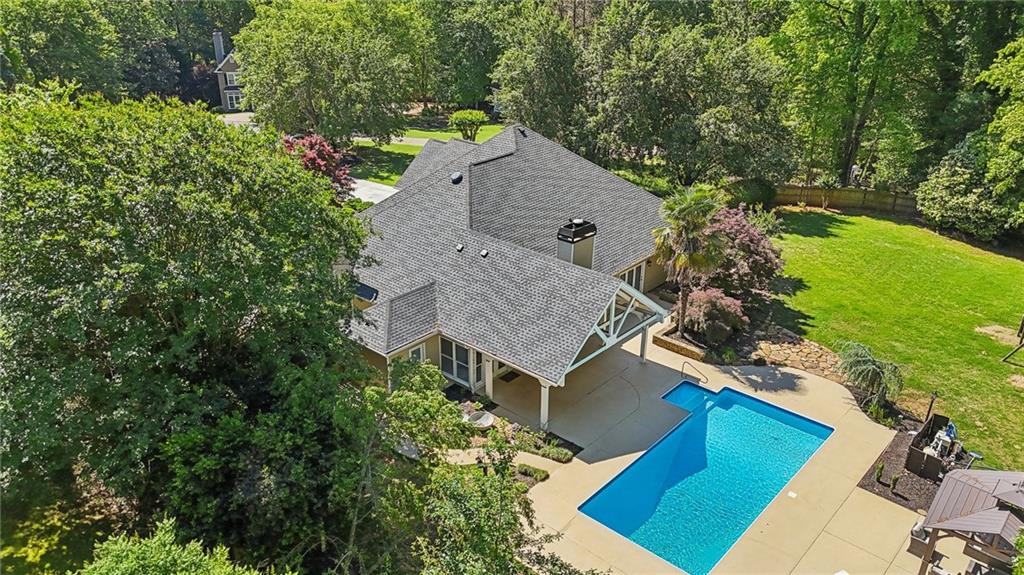155 Springfield Creek Road
Milton, GA 30004
$899,900
Private Ranch Retreat with Resort-Style living in the heart of Milton. Just minutes from parks, restaurants, shopping, and all that vibrant Milton has to offer. Welcome to 155 Springfield Creek Road—a beautifully updated 3-bedroom, 3-bath ranch home tucked into a quiet cul-de-sac on a lush 1-acre lot. Just 2 miles from North Park and zoned for award-winning schools including Cambridge High, this property offers the ideal mix of luxury, comfort, and convenience—all on one level. Inside, a bright open floor plan flows into a gourmet kitchen renovated in 2022 with custom white cabinetry, roll-out shelving, a 72-bottle wine cooler, double air fryer ovens, a farmhouse sink, and a sleek microwave that doubles as a convection oven and air fryer. A show-stopping design features a stunning 110-gallon built-in saltwater aquarium with LED lighting, live rock, and custom cabinetry. Step outside to a true backyard oasis complete with a heated saltwater pool, new pool cover, and a 2023 pavilion-style covered patio with built-in outdoor heaters and a gas BBQ hookup for effortless entertaining. A full bathroom addition completed in 2023 enhances both comfort and functionality. Thoughtful upgrades throughout include a new roof, new windows, new water heater, updated garage hardware, plantation shutters, recessed Blink holiday lighting that stays up year-round, and leaf guard gutters. The backyard is a gardener’s dream with peach, pear, and fig trees, plus an abundance of blueberries.
- SubdivisionWyndham Farms
- Zip Code30004
- CityMilton
- CountyFulton - GA
Location
- ElementarySummit Hill
- JuniorHopewell
- HighCambridge
Schools
- StatusActive
- MLS #7553125
- TypeResidential
MLS Data
- Bedrooms3
- Bathrooms3
- Bedroom DescriptionMaster on Main
- RoomsBathroom, Bedroom, Family Room, Kitchen, Laundry, Living Room, Master Bathroom, Sun Room
- FeaturesDouble Vanity, Entrance Foyer, High Ceilings 9 ft Main, High Speed Internet, Tray Ceiling(s), Walk-In Closet(s)
- KitchenBreakfast Bar, Cabinets White, Kitchen Island, Pantry, Stone Counters, View to Family Room, Wine Rack
- AppliancesDishwasher, Disposal, Double Oven, Electric Cooktop, Electric Range, Energy Star Appliances, Gas Water Heater, Self Cleaning Oven
- HVACAttic Fan, Ceiling Fan(s), Central Air
- Fireplaces2
- Fireplace DescriptionFamily Room, Gas Log, Gas Starter, Living Room
Interior Details
- StyleMediterranean, Ranch
- ConstructionStucco
- Built In1991
- StoriesArray
- PoolGas Heat, In Ground, Private, Salt Water, Vinyl
- ParkingAttached, Driveway, Garage, Kitchen Level, Level Driveway
- FeaturesGarden
- ServicesFishing, Homeowners Association, Pool, Street Lights, Tennis Court(s)
- UtilitiesCable Available, Natural Gas Available
- SewerSeptic Tank
- Lot DescriptionBack Yard, Cul-de-sac Lot, Landscaped, Private, Sprinklers In Front, Sprinklers In Rear
- Lot Dimensions43721
- Acres1.0037
Exterior Details
Listing Provided Courtesy Of: In the Kitchen Realty LLC 404-304-0027
Listings identified with the FMLS IDX logo come from FMLS and are held by brokerage firms other than the owner of
this website. The listing brokerage is identified in any listing details. Information is deemed reliable but is not
guaranteed. If you believe any FMLS listing contains material that infringes your copyrighted work please click here
to review our DMCA policy and learn how to submit a takedown request. © 2025 First Multiple Listing
Service, Inc.
This property information delivered from various sources that may include, but not be limited to, county records and the multiple listing service. Although the information is believed to be reliable, it is not warranted and you should not rely upon it without independent verification. Property information is subject to errors, omissions, changes, including price, or withdrawal without notice.
For issues regarding this website, please contact Eyesore at 678.692.8512.
Data Last updated on December 9, 2025 4:03pm

















































