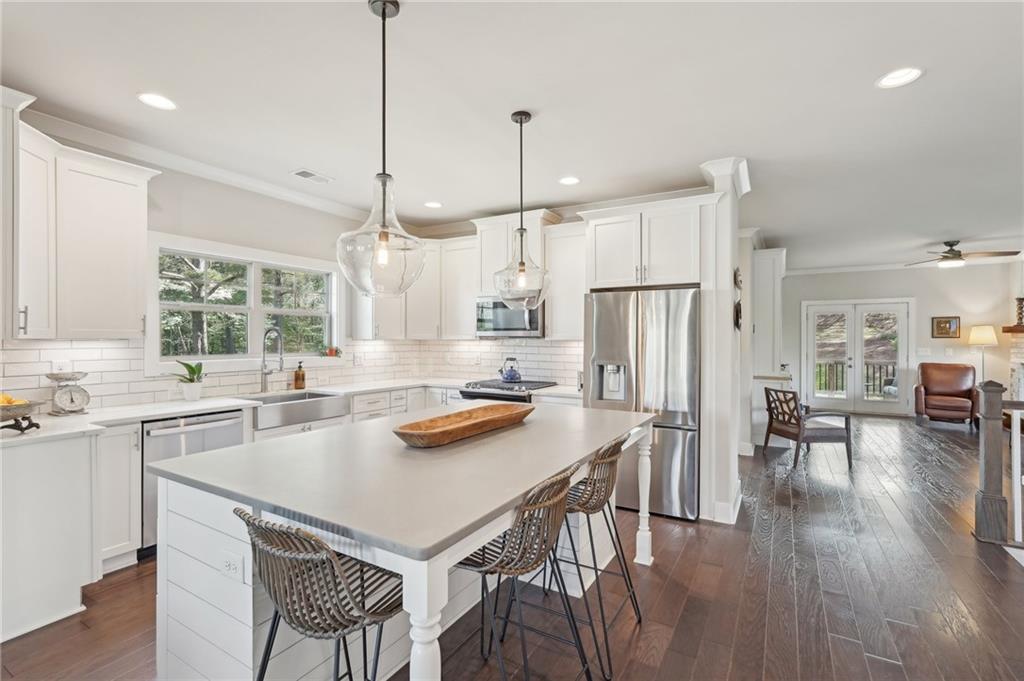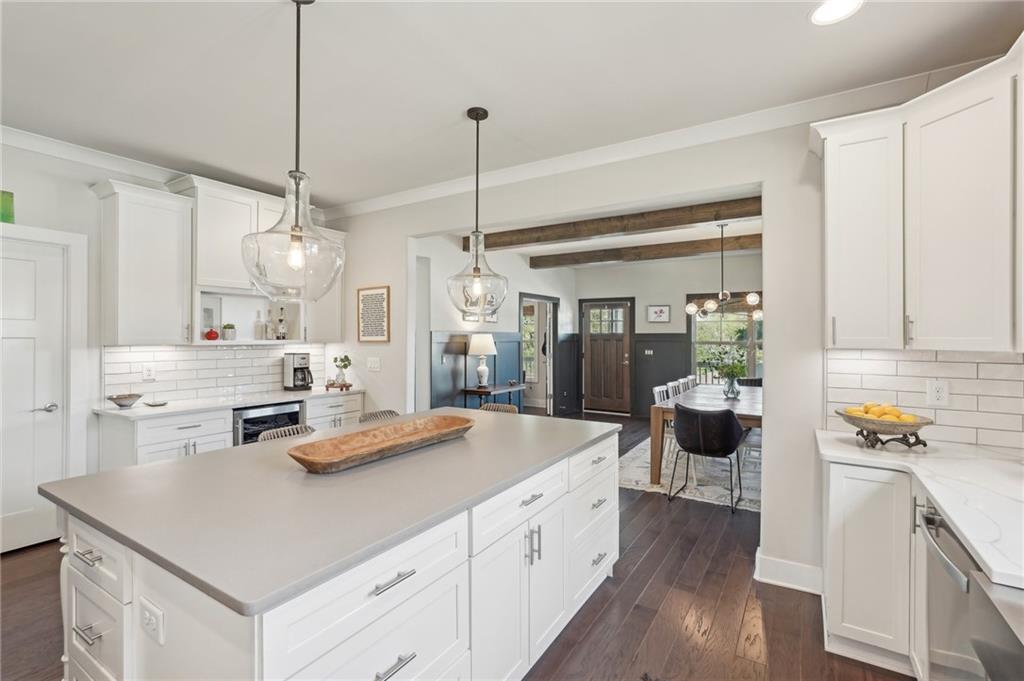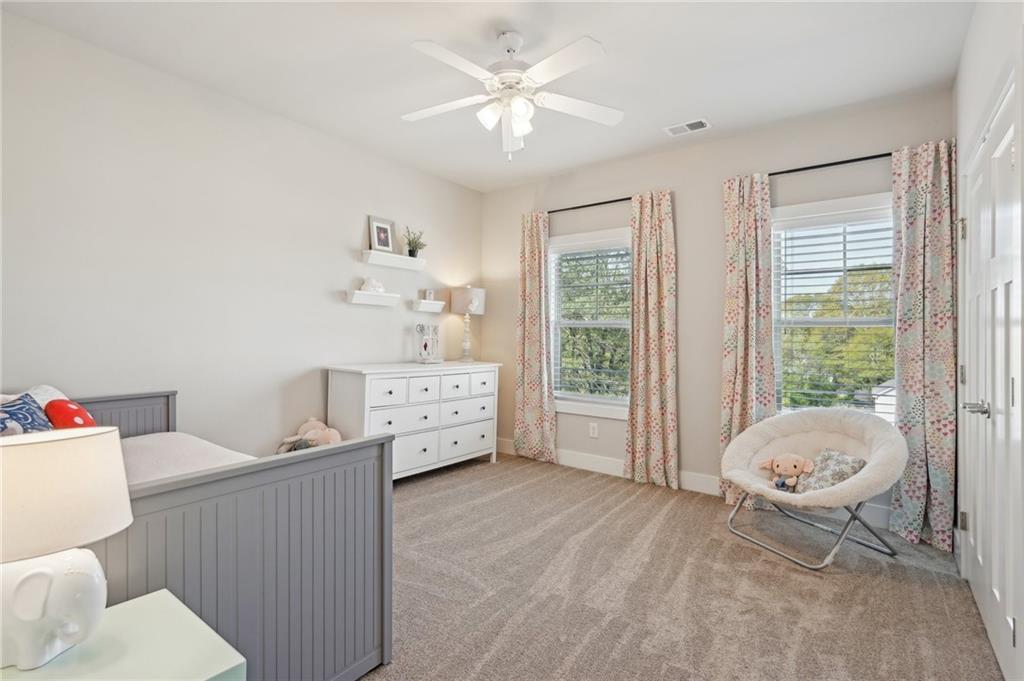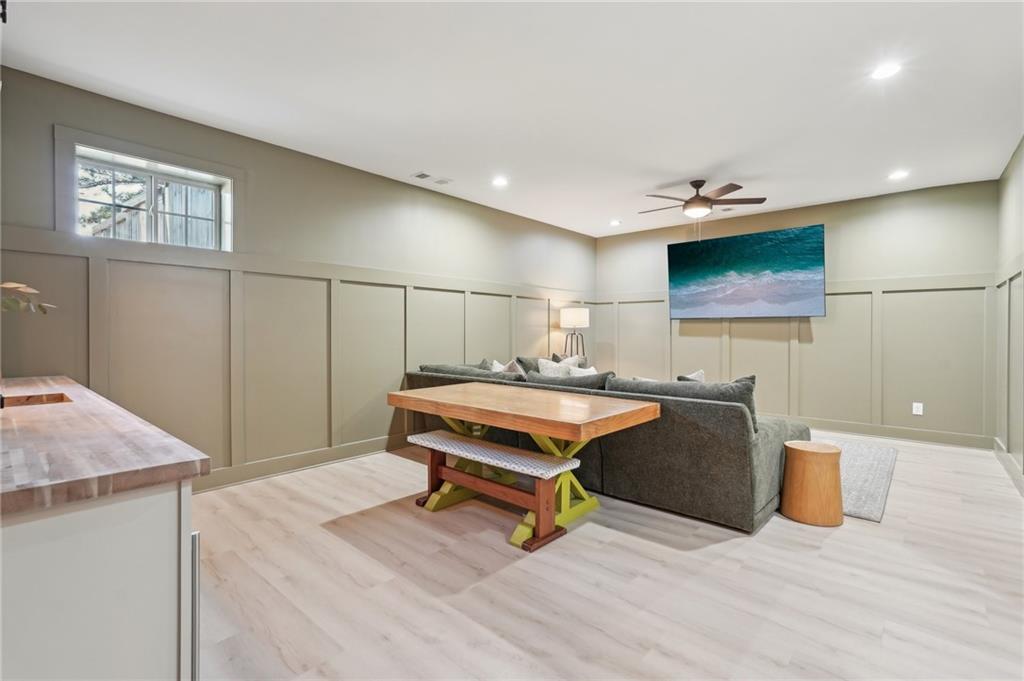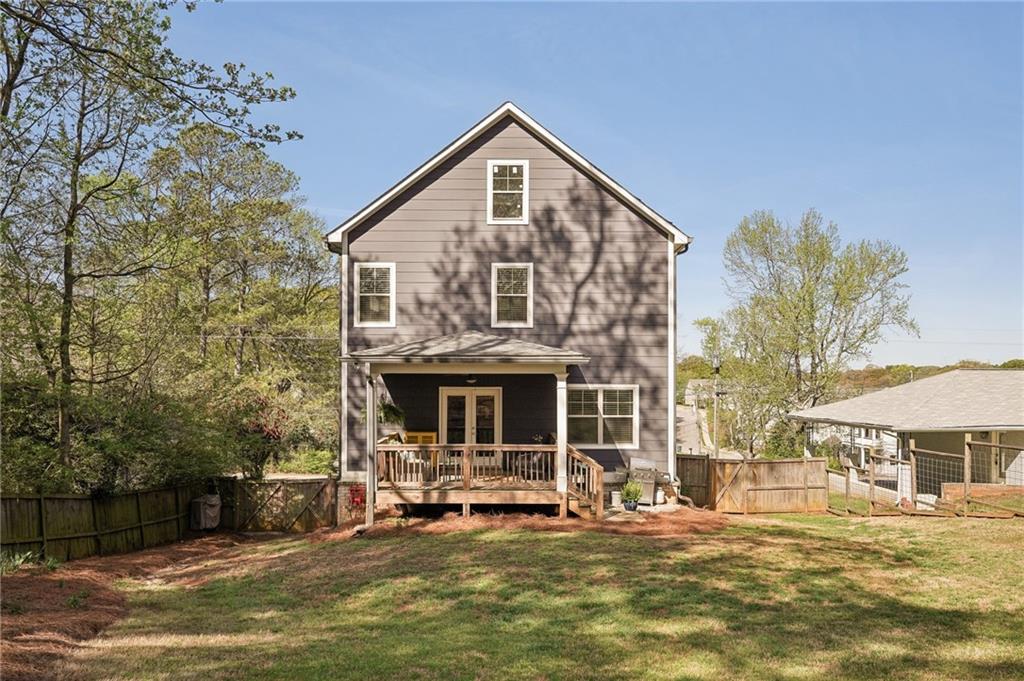2525 Reed Street SE
Smyrna, GA 30080
$815,000
Effortlessly cool and perfectly located - welcome to 2525 Reed Street! This nearly new stunner (built in 2018!) sits on over half an acre in the heart of Smyrna - yes, you read that right: 0.55 acres, fully fenced and bursting with potential. Dreaming of a pool? A detached studio? Boat or RV parking? You’ve got the space and the freedom to make it happen. Inside, the vibe is warm, polished, and made for real life. The main level features a formal dining room with coffered ceilings, rich hardwoods, and an open-concept kitchen with quartz countertops, stainless steel appliances, and a large island that flows seamlessly into the bright, spacious family room. There’s also a dedicated office (WFH-friendly!) and a guest bedroom on the first floor - because flexibility is the ultimate luxury. Upstairs, the dreamy primary suite includes a spa-inspired bath and all the room you need to unwind. Two additional bedrooms round out the second floor, and then - surprise! - a freshly finished basement adds even more living space. Think: cozy den or epic hangout zone with a bar, a sleek home gym or guest room setup, and a beautiful full bath to top it off. And the location? It doesn’t get cooler than this. Walking distance to Smyrna Market Village, Belmont Village, and Adams Pond. Grab a coffee, hit the trails, meet friends for dinner... this is the kind of neighborhood you move for. So the only question left is: are you as effortlessly cool as this house?
- SubdivisionWilliams Park
- Zip Code30080
- CitySmyrna
- CountyCobb - GA
Location
- StatusActive
- MLS #7553034
- TypeResidential
MLS Data
- Bedrooms5
- Bathrooms3
- Half Baths1
- Bedroom DescriptionOversized Master
- RoomsMedia Room, Workshop
- BasementFinished
- FeaturesBeamed Ceilings, Crown Molding, High Ceilings 9 ft Main, High Ceilings 9 ft Upper, High Speed Internet, Recessed Lighting, Walk-In Closet(s), Wet Bar
- KitchenCabinets White, Kitchen Island, Other Surface Counters, Pantry, Stone Counters, View to Family Room
- AppliancesDishwasher, Dryer, Gas Oven/Range/Countertop, Gas Range, Microwave, Range Hood, Refrigerator, Washer
- HVACCeiling Fan(s), Central Air
- Fireplaces1
- Fireplace DescriptionBrick, Family Room, Gas Log, Glass Doors
Interior Details
- StyleCraftsman, Traditional
- ConstructionBrick, Cement Siding
- Built In2018
- StoriesArray
- ParkingDriveway, Garage
- FeaturesLighting, Rain Gutters
- ServicesNear Schools, Near Shopping, Near Trails/Greenway, Park, Restaurant
- UtilitiesCable Available, Electricity Available, Natural Gas Available, Phone Available, Sewer Available, Water Available
- SewerPublic Sewer
- Lot DescriptionBack Yard, Landscaped
- Lot Dimensionsx
- Acres0.551
Exterior Details
Listing Provided Courtesy Of: Keller Williams Realty Peachtree Rd. 404-419-3500
Listings identified with the FMLS IDX logo come from FMLS and are held by brokerage firms other than the owner of
this website. The listing brokerage is identified in any listing details. Information is deemed reliable but is not
guaranteed. If you believe any FMLS listing contains material that infringes your copyrighted work please click here
to review our DMCA policy and learn how to submit a takedown request. © 2025 First Multiple Listing
Service, Inc.
This property information delivered from various sources that may include, but not be limited to, county records and the multiple listing service. Although the information is believed to be reliable, it is not warranted and you should not rely upon it without independent verification. Property information is subject to errors, omissions, changes, including price, or withdrawal without notice.
For issues regarding this website, please contact Eyesore at 678.692.8512.
Data Last updated on April 8, 2025 1:24pm
















