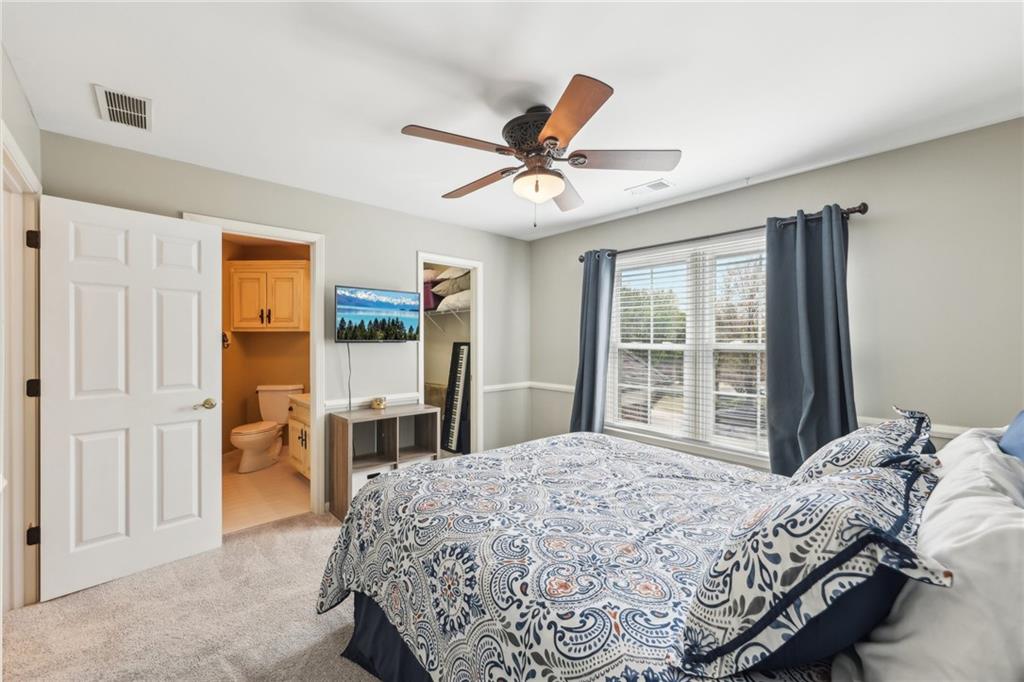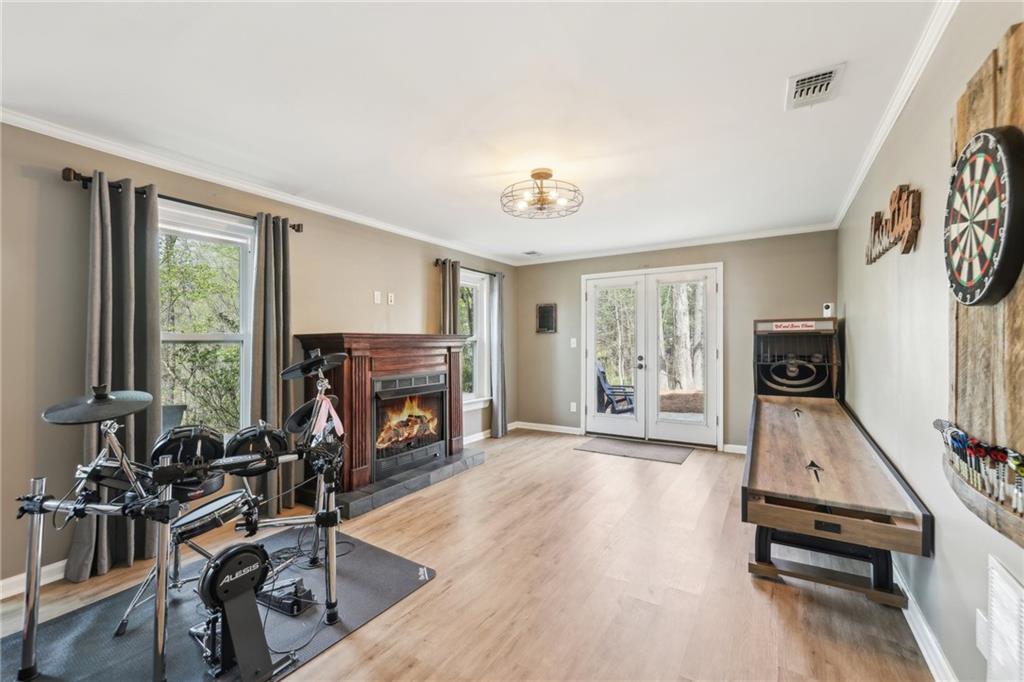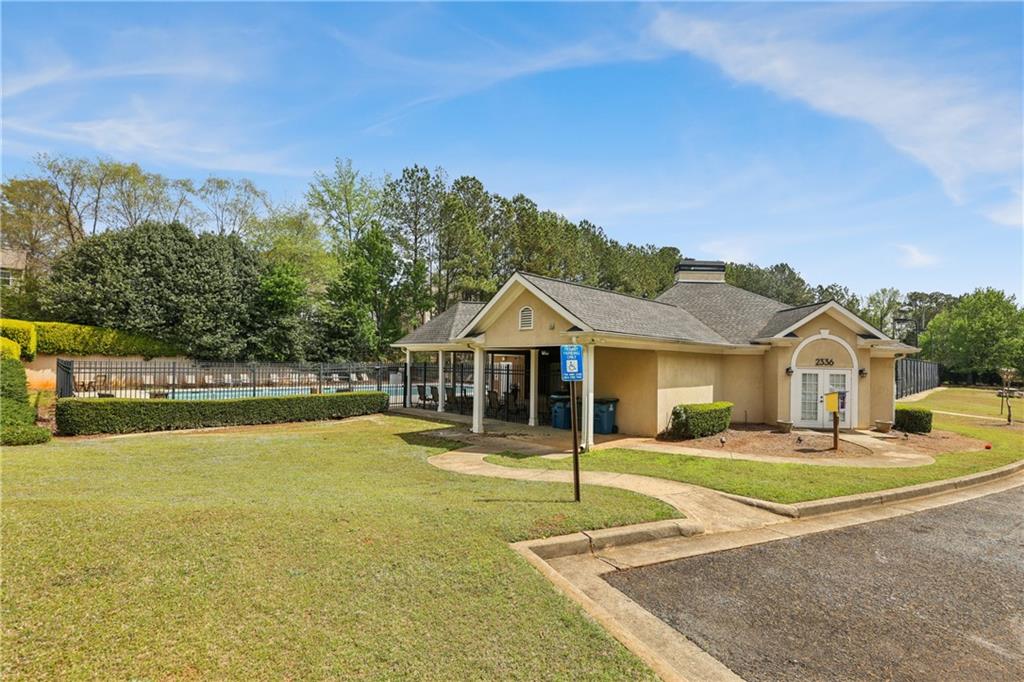2405 Castlemaine Court
Duluth, GA 30097
$800,000
Nestled on a cul-de-sac lot, this well-maintained home offers incredible privacy with a backyard that backs up to a protected lot, ensuring no future development. A new roof (2018) and new windows (2022) add to the home's lasting appeal. Inside, beautiful refinished hardwood floors (2022) flow throughout the main level, leading to a grand two-story living room filled with natural light. The open kitchen features recessed lighting, a new marble backsplash (2024), and a spacious walk-in pantry. A front flex room makes the perfect home office or study, while a main-level bedroom provides easy access to a full bathroom. Upstairs, the primary suite boasts its own deck, and the secondary bedrooms offer generous space, including a Jack-and-Jill bathroom with new marble vanities (2024). The finished basement extends the living space with a second living room, game area, remodeled kitchen with new cabinets, countertops, and shiplap siding (2021), workout room, full bathroom, and storage. New LVP flooring (2021) and all-new carpet (2022) refresh the interiors. Outdoor living shines with a screened-in porch and open deck, ideal for relaxing and enjoying the peaceful surroundings. Fresh interior paint in main spaces (2022) and full exterior repainting (2020) keep the home move-in ready. A new main-level HVAC (2024) adds to the list of recent updates. With low-maintenance, three-sides brick construction and a prime location, this home is a standout.
- SubdivisionCastlemaine
- Zip Code30097
- CityDuluth
- CountyGwinnett - GA
Location
- ElementaryChattahoochee - Gwinnett
- JuniorColeman
- HighDuluth
Schools
- StatusActive Under Contract
- MLS #7553018
- TypeResidential
MLS Data
- Bedrooms6
- Bathrooms5
- Bedroom DescriptionOversized Master
- RoomsBonus Room, Family Room, Great Room - 2 Story, Living Room, Media Room, Office
- BasementDaylight, Exterior Entry, Finished, Finished Bath, Partial
- FeaturesBookcases, Cathedral Ceiling(s), Crown Molding, Disappearing Attic Stairs, Double Vanity, Entrance Foyer, Smart Home
- KitchenBreakfast Bar, Cabinets Other, Eat-in Kitchen, Kitchen Island, Pantry Walk-In, Stone Counters, View to Family Room
- AppliancesDishwasher, Disposal, Double Oven, Energy Star Appliances, Gas Cooktop, Gas Water Heater
- HVACCeiling Fan(s), Central Air, Multi Units
- Fireplaces2
- Fireplace DescriptionBasement, Family Room, Gas Log, Ventless
Interior Details
- StyleTraditional
- ConstructionBrick 3 Sides, HardiPlank Type
- Built In1994
- StoriesArray
- ParkingDriveway, Garage, Garage Door Opener, Garage Faces Side, Level Driveway, Electric Vehicle Charging Station(s)
- FeaturesBalcony, Private Yard
- ServicesBarbecue, Clubhouse, Homeowners Association, Near Schools, Near Shopping, Near Trails/Greenway, Pool, Sidewalks, Street Lights, Tennis Court(s)
- UtilitiesCable Available, Electricity Available, Natural Gas Available, Phone Available, Sewer Available, Underground Utilities, Water Available
- SewerPublic Sewer
- Lot DescriptionBack Yard, Cul-de-sac Lot, Landscaped, Sprinklers In Front, Sprinklers In Rear
- Lot Dimensionsx
- Acres0.42
Exterior Details
Listing Provided Courtesy Of: Redfin Corporation 404-800-3623
Listings identified with the FMLS IDX logo come from FMLS and are held by brokerage firms other than the owner of
this website. The listing brokerage is identified in any listing details. Information is deemed reliable but is not
guaranteed. If you believe any FMLS listing contains material that infringes your copyrighted work please click here
to review our DMCA policy and learn how to submit a takedown request. © 2025 First Multiple Listing
Service, Inc.
This property information delivered from various sources that may include, but not be limited to, county records and the multiple listing service. Although the information is believed to be reliable, it is not warranted and you should not rely upon it without independent verification. Property information is subject to errors, omissions, changes, including price, or withdrawal without notice.
For issues regarding this website, please contact Eyesore at 678.692.8512.
Data Last updated on April 19, 2025 9:42am






































































