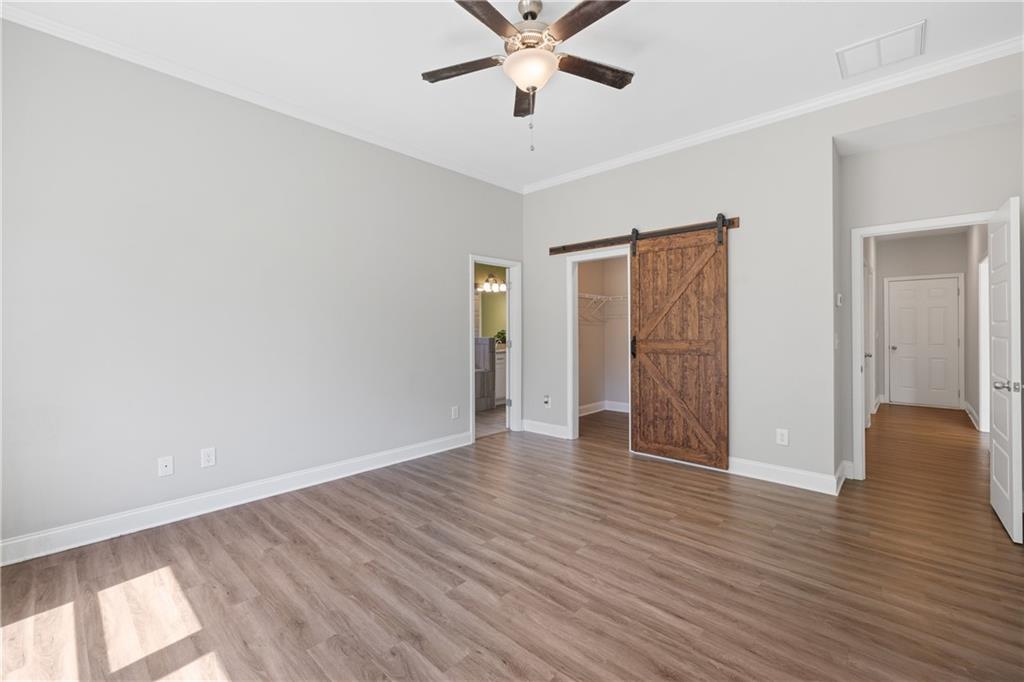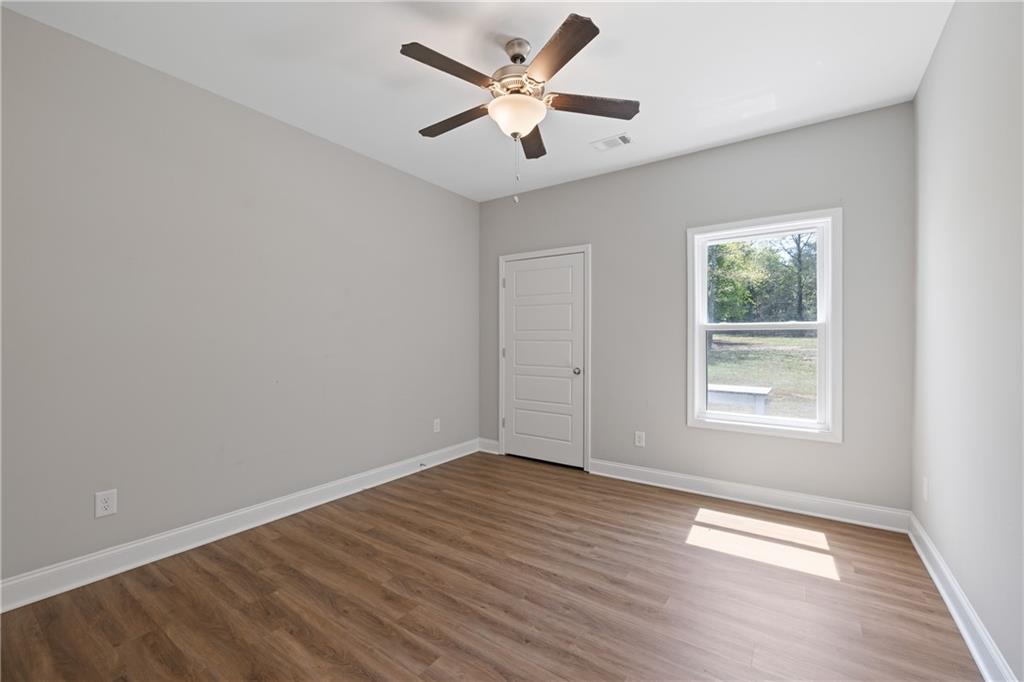174 Alexander Lakes Drive
Eatonton, GA 31024
$450,000
If you’ve been dreaming of Lake Oconee life without the hefty price tag of a waterfront home, this is it. Tucked into the peaceful Alexander Lakes community, this Craftsman-style home delivers the perfect blend of charm, space, and modern convenience—sitting on a wooded 0.89-acre lot just five minutes from Fish Tale Marina. Step inside to an open-concept design built for connection. The great room flows effortlessly into the kitchen, breakfast area, and dining room, making hosting feel natural. The kitchen is upgraded than most new construction options with granite countertops, a stylish backsplash, a breakfast bar, 42-inch cabinets, and stainless steel appliances. On the main level, a split-bedroom layout gives everyone their own space. The primary suite is a private retreat with two walk-in closets, a spa-like bath with a soaking tub, and a separate shower. Two additional bedrooms and a full bath complete the first floor. Need extra space? The upstairs bonus area is ready to flex—use it as a second living space, media room, or a private fourth bedroom with its own full bath. And when it’s time to unwind, step out onto the covered back porch with extended patio and enjoy the privacy of your wooded backyard. The best part? This home is USDA loan eligible, meaning 0% down payment for qualified buyers. Located just minutes from Lake Oconee, Publix, and local restaurants, you get the best of lake life with the convenience of town nearby. Your lake escape is calling—are you ready to answer?
- SubdivisionAlexander Lakes
- Zip Code31024
- CityEatonton
- CountyPutnam - GA
Location
- ElementaryPutnam County
- JuniorPutnam County
- HighPutnam County
Schools
- StatusActive
- MLS #7553006
- TypeResidential
MLS Data
- Bedrooms4
- Bathrooms3
- Bedroom DescriptionMaster on Main
- FeaturesEntrance Foyer, High Ceilings 9 ft Main, His and Hers Closets, Recessed Lighting, Vaulted Ceiling(s), Walk-In Closet(s)
- KitchenBreakfast Bar, Cabinets White, Eat-in Kitchen, Pantry, Stone Counters, View to Family Room
- AppliancesDishwasher, Electric Range, Electric Water Heater, Microwave
- HVACCeiling Fan(s), Central Air
- Fireplaces1
- Fireplace DescriptionFamily Room
Interior Details
- StyleCraftsman, Ranch
- ConstructionHardiPlank Type
- Built In2021
- StoriesArray
- ParkingGarage, Kitchen Level
- ServicesHomeowners Association
- UtilitiesCable Available, Electricity Available, Underground Utilities, Water Available
- SewerSeptic Tank
- Lot DescriptionBack Yard, Level
- Lot Dimensionsx
- Acres0.89
Exterior Details
Listing Provided Courtesy Of: EXP Realty, LLC. 888-959-9461
Listings identified with the FMLS IDX logo come from FMLS and are held by brokerage firms other than the owner of
this website. The listing brokerage is identified in any listing details. Information is deemed reliable but is not
guaranteed. If you believe any FMLS listing contains material that infringes your copyrighted work please click here
to review our DMCA policy and learn how to submit a takedown request. © 2025 First Multiple Listing
Service, Inc.
This property information delivered from various sources that may include, but not be limited to, county records and the multiple listing service. Although the information is believed to be reliable, it is not warranted and you should not rely upon it without independent verification. Property information is subject to errors, omissions, changes, including price, or withdrawal without notice.
For issues regarding this website, please contact Eyesore at 678.692.8512.
Data Last updated on April 20, 2025 4:24am

































