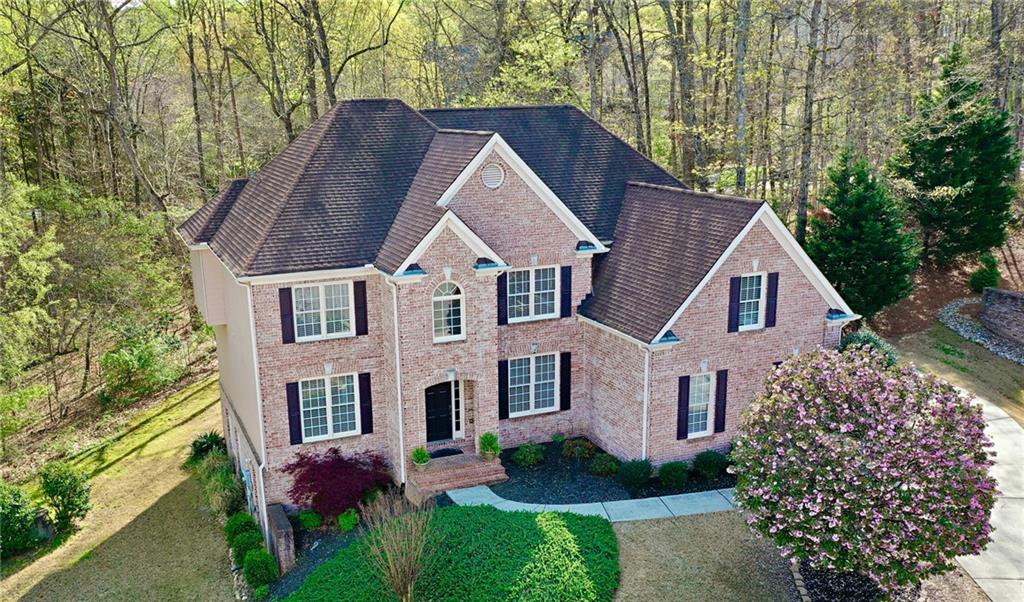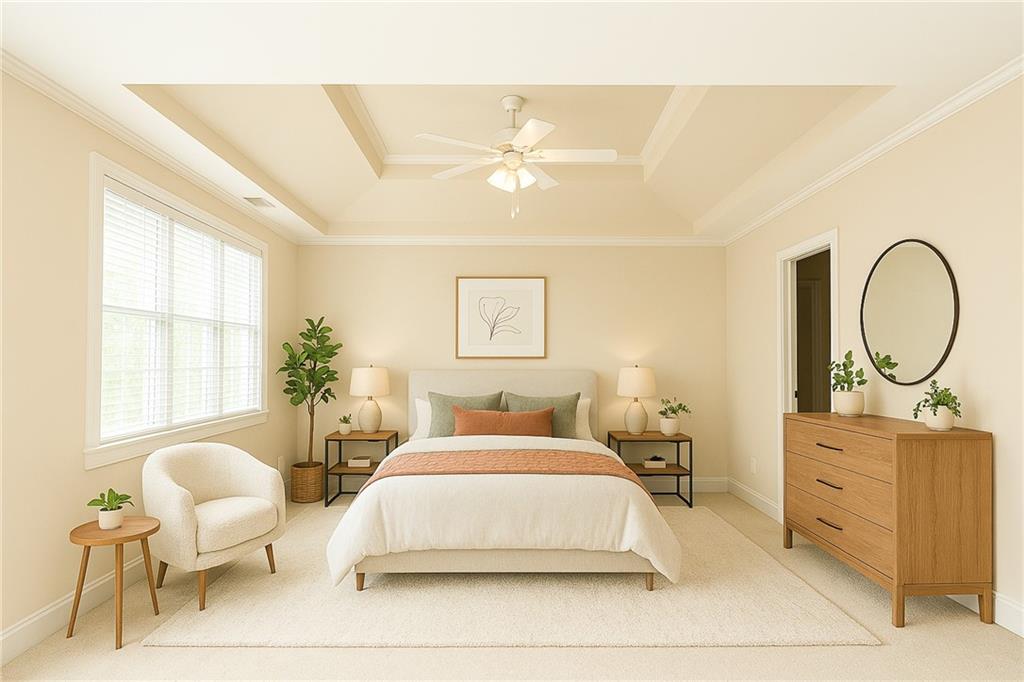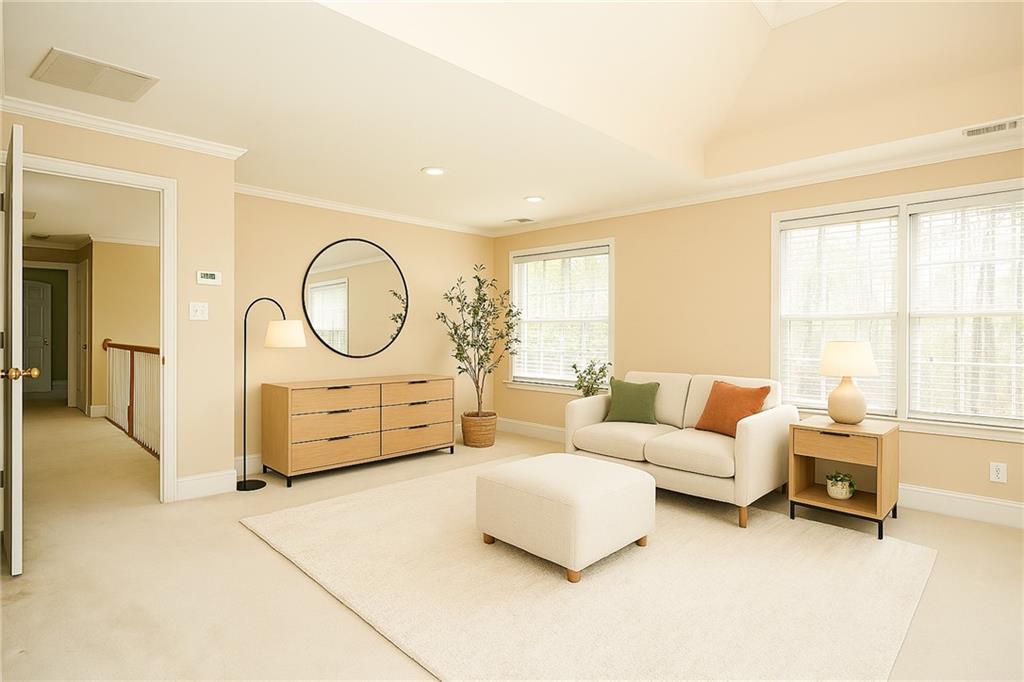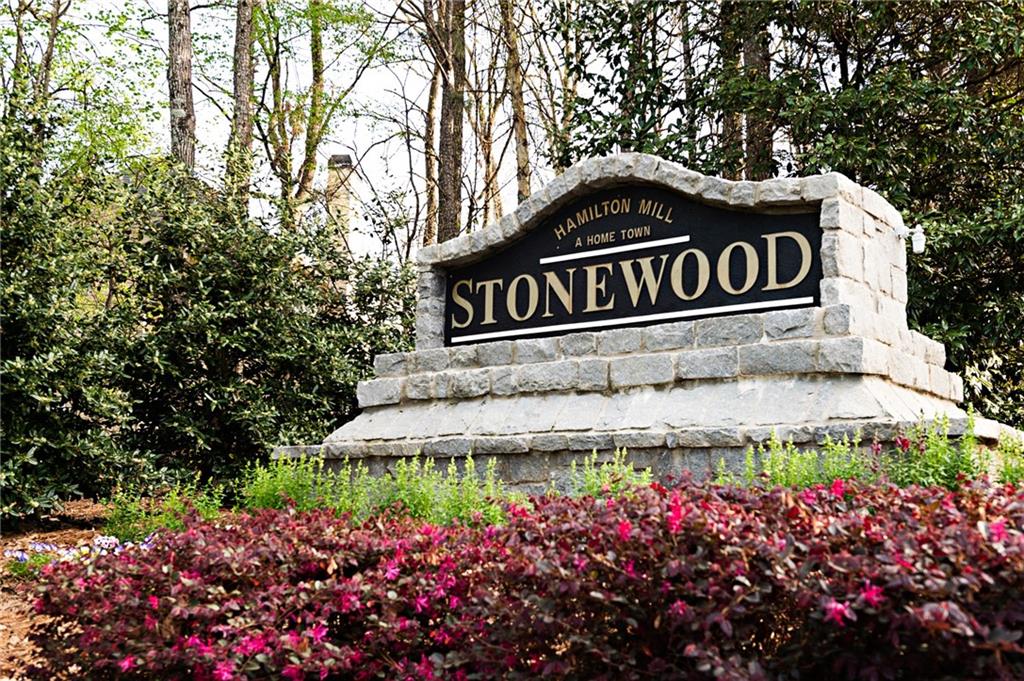1405 Mill Place Drive
Dacula, GA 30019
$649,000
Location, Location, Location! Nestled at the end of a quiet cul-de-sac in the highly sought-after Hamilton Mill community, this stunning 5-bedroom, 4-bath home offers space, privacy, and top-tier amenities all within walking distance to the community pool, tennis courts, basketball, and volleyball courts. Set on a large, private wooded lot, the home features a 3-car garage with an extended driveway perfect for guests or extra vehicles. Inside, you'll love the spacious, open floor plan that seamlessly connects the kitchen and main living areas, filled with natural light from oversized windows. The main level showcases beautiful hardwood floors, with brand new carpet in the downstairs bedrooms and great room for added comfort and style. The great room offers a warm and welcoming atmosphere with a gas fireplace perfect for cozy evenings or entertaining guests. The formal living room features built-in bookshelves, ideal for displaying books or personal touches. The kitchen is well-appointed with a brand-new cooktop, microwave, and refrigerator, along with an adjacent walk-in pantry ideal for both everyday use and entertaining. Elegant tray ceilings in the dining room and master bedroom add architectural charm, and the oversized master suite includes a huge walk-in closet, a spa-like bathroom, and plenty of natural light. The walk-out basement is stubbed ready to be finished ideal for a game room, home theater, in-law suite, or personalized space. The possibilities are endless. To top it all off, a beautiful cherry blossom tree in the front yard adds a burst of seasonal charm. Located in the award-winning Mill Creek school district, this home is a rare find in one of the area's most desirable neighborhoods.
- SubdivisionHamilton Mill
- Zip Code30019
- CityDacula
- CountyGwinnett - GA
Location
- ElementaryPuckett's Mill
- JuniorOsborne
- HighMill Creek
Schools
- StatusPending
- MLS #7552922
- TypeResidential
MLS Data
- Bedrooms5
- Bathrooms4
- Bedroom DescriptionOversized Master
- RoomsGreat Room - 2 Story, Living Room
- BasementBath/Stubbed, Exterior Entry, Full, Interior Entry, Unfinished
- FeaturesBookcases, Cathedral Ceiling(s), Entrance Foyer 2 Story, High Ceilings 9 ft Main, High Ceilings 9 ft Upper, High Ceilings 9 ft Lower, High Speed Internet, Tray Ceiling(s), Vaulted Ceiling(s), Walk-In Closet(s)
- KitchenCabinets White, Kitchen Island, Pantry Walk-In, Solid Surface Counters, View to Family Room
- AppliancesDishwasher, Disposal, Double Oven, Dryer, Electric Water Heater, Gas Cooktop, Microwave, Range Hood, Refrigerator, Washer
- HVACCentral Air, Heat Pump
- Fireplace DescriptionFamily Room, Gas Log, Gas Starter
Interior Details
- StyleTraditional
- ConstructionHardiPlank Type
- Built In1999
- StoriesArray
- ParkingAttached, Driveway, Garage, Garage Faces Side
- FeaturesPrivate Entrance, Private Yard, Rain Gutters
- ServicesClubhouse, Fitness Center, Homeowners Association, Lake, Meeting Room, Near Shopping, Playground, Pool, Sidewalks, Swim Team, Tennis Court(s)
- UtilitiesCable Available, Electricity Available, Natural Gas Available, Phone Available, Sewer Available, Water Available
- SewerPublic Sewer
- Lot DescriptionBack Yard, Creek On Lot, Front Yard, Landscaped, Wooded
- Lot DimensionsX
- Acres0.86
Exterior Details
Listing Provided Courtesy Of: Keller Williams Realty Atl Partners 678-808-1300
Listings identified with the FMLS IDX logo come from FMLS and are held by brokerage firms other than the owner of
this website. The listing brokerage is identified in any listing details. Information is deemed reliable but is not
guaranteed. If you believe any FMLS listing contains material that infringes your copyrighted work please click here
to review our DMCA policy and learn how to submit a takedown request. © 2025 First Multiple Listing
Service, Inc.
This property information delivered from various sources that may include, but not be limited to, county records and the multiple listing service. Although the information is believed to be reliable, it is not warranted and you should not rely upon it without independent verification. Property information is subject to errors, omissions, changes, including price, or withdrawal without notice.
For issues regarding this website, please contact Eyesore at 678.692.8512.
Data Last updated on April 16, 2025 2:51pm




























