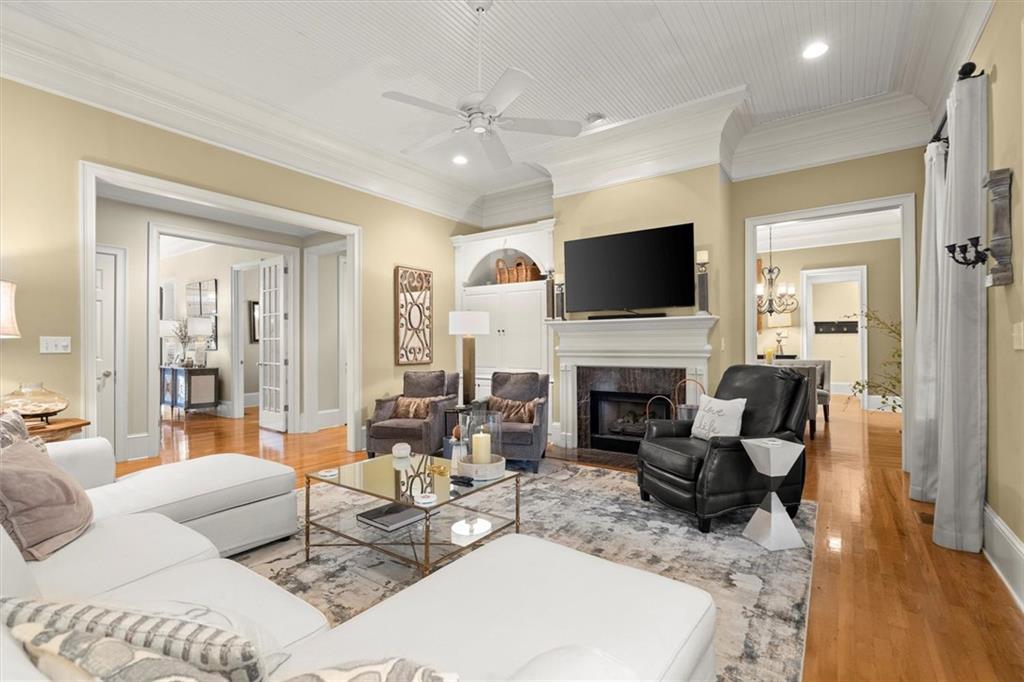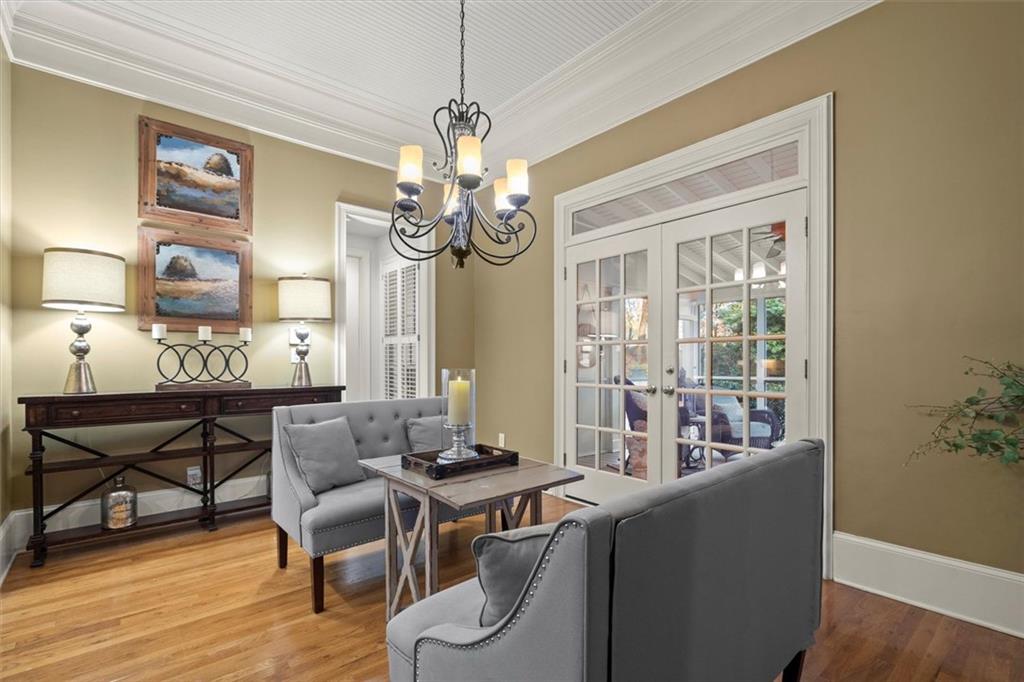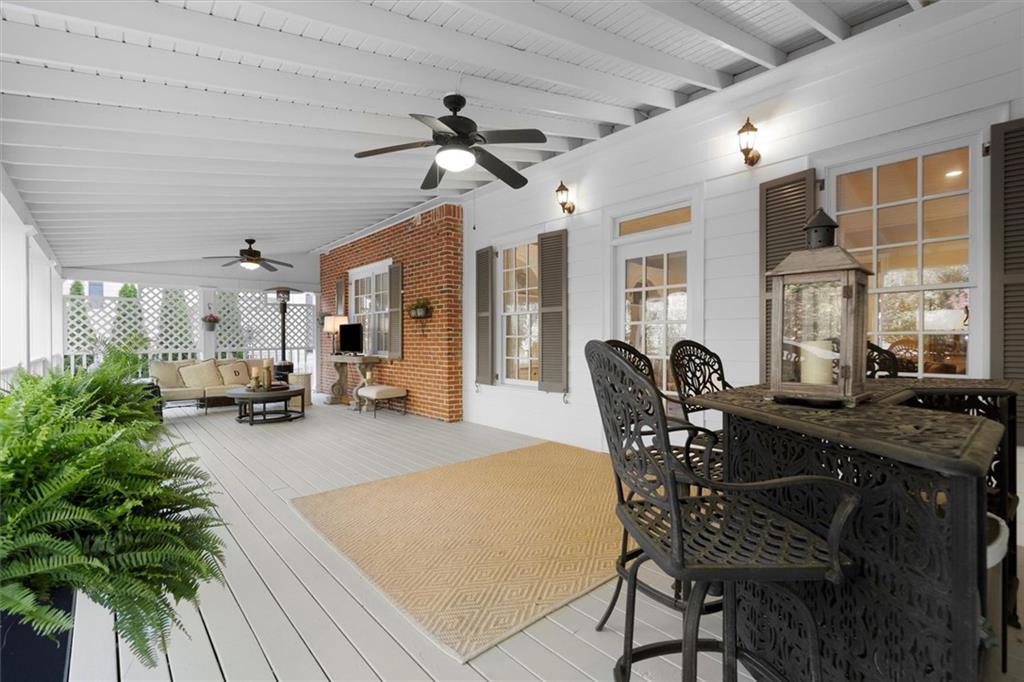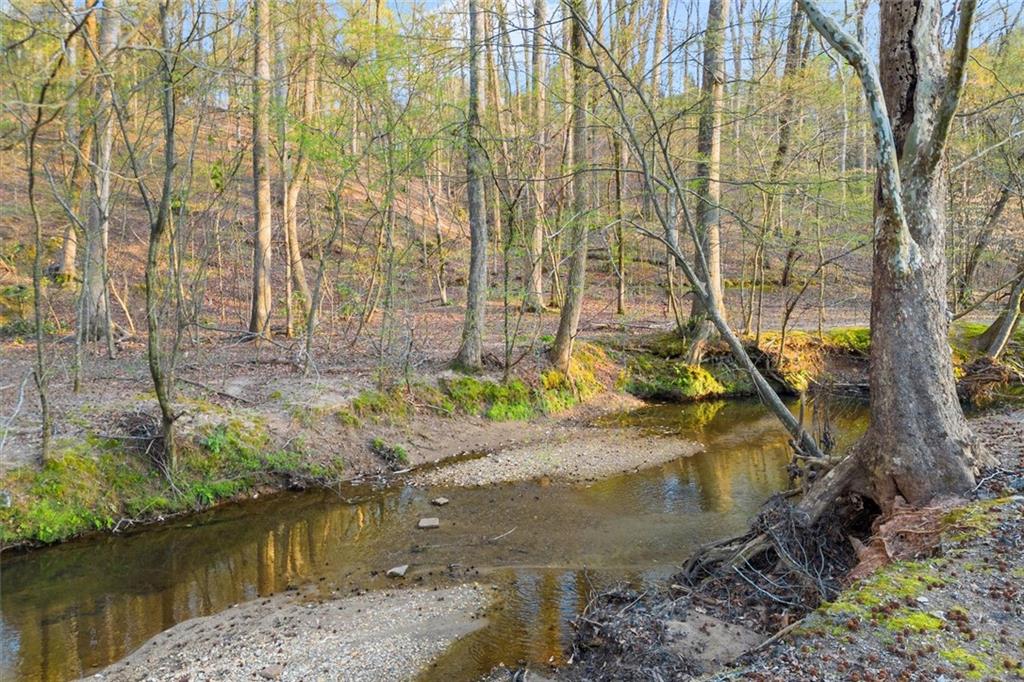3808 Saint Annes Court
Duluth, GA 30096
$1,350,000
Welcome to Sweet Bottom Plantation, a one-of-a-kind gated community that reflects the charm of historic American towns from the 18th and 19th centuries. Inspired by the architectural elegance of Charleston, New Orleans, Savannah, and New England, each home is uniquely designed, creating a harmonious yet distinctive streetscape. Residents enjoy top-tier amenities, including a tennis court, swimming pool, residents-only park, and features like walking paths, common areas, gazebos, fountains, and gardens. Located in the charming Savannah section, this exquisite 6-bedroom, 5.2-bath estate blends timeless Southern architecture with modern luxury. Built in 1999 and spanning 5,651 sq. ft., this immaculately maintained home boasts three sides of brick, 12-foot ceilings, and designer interiors filled with high-end finishes.The main-level master suite offers comfort and convenience, while four additional bedrooms upstairs surround a central media/library/gathering room with a cozy fourth fireplace. The separate suite over the two-car garage adds flexibility for guests or a private retreat. Thoughtfully updated throughout, the home provides ample closet space and sophisticated charm in every detail. Step outside to enjoy a covered screened porch, overlooking a resort-style backyard with a pebble tech saltwater pool, spa, and waterfall. The expansive stone patio and upgraded landscaping create a private outdoor oasis, all situated on a peaceful cul-de-sac lot. Bordering the Chattahoochee River in Duluth, close to upscale shopping, dining and entertaining. This is a rare opportunity to own a stunning home in one of the most sought-after communities.
- SubdivisionSweet Bottom Plantation
- Zip Code30096
- CityDuluth
- CountyGwinnett - GA
Location
- ElementaryChattahoochee - Gwinnett
- JuniorColeman
- HighDuluth
Schools
- StatusPending
- MLS #7552899
- TypeResidential
MLS Data
- Bedrooms6
- Bathrooms5
- Half Baths1
- Bedroom DescriptionOversized Master
- FeaturesCrown Molding, Double Vanity, High Ceilings 9 ft Upper, Walk-In Closet(s), Bookcases, High Ceilings 10 ft Main, Tray Ceiling(s)
- KitchenBreakfast Bar, Kitchen Island, Pantry Walk-In, Stone Counters, View to Family Room
- AppliancesDishwasher, Disposal, Dryer, Gas Range, Microwave, Refrigerator, Tankless Water Heater, Washer
- HVACCentral Air
- Fireplaces4
- Fireplace DescriptionMasonry
Interior Details
- StyleTraditional
- ConstructionBrick, Brick 3 Sides, Cement Siding
- Built In1999
- StoriesArray
- PoolHeated, In Ground
- ParkingAttached, Garage, Garage Door Opener
- FeaturesPrivate Yard
- ServicesClubhouse, Playground, Pool, Tennis Court(s), Sidewalks
- UtilitiesCable Available, Electricity Available, Natural Gas Available, Phone Available, Sewer Available, Underground Utilities, Water Available
- SewerPublic Sewer
- Lot DescriptionBack Yard, Landscaped, Level
- Lot Dimensions133 x 108 x 132 x 123
- Acres0.34
Exterior Details
Listing Provided Courtesy Of: Keller Williams North Atlanta 770-663-7291
Listings identified with the FMLS IDX logo come from FMLS and are held by brokerage firms other than the owner of
this website. The listing brokerage is identified in any listing details. Information is deemed reliable but is not
guaranteed. If you believe any FMLS listing contains material that infringes your copyrighted work please click here
to review our DMCA policy and learn how to submit a takedown request. © 2025 First Multiple Listing
Service, Inc.
This property information delivered from various sources that may include, but not be limited to, county records and the multiple listing service. Although the information is believed to be reliable, it is not warranted and you should not rely upon it without independent verification. Property information is subject to errors, omissions, changes, including price, or withdrawal without notice.
For issues regarding this website, please contact Eyesore at 678.692.8512.
Data Last updated on December 9, 2025 4:03pm




























































































