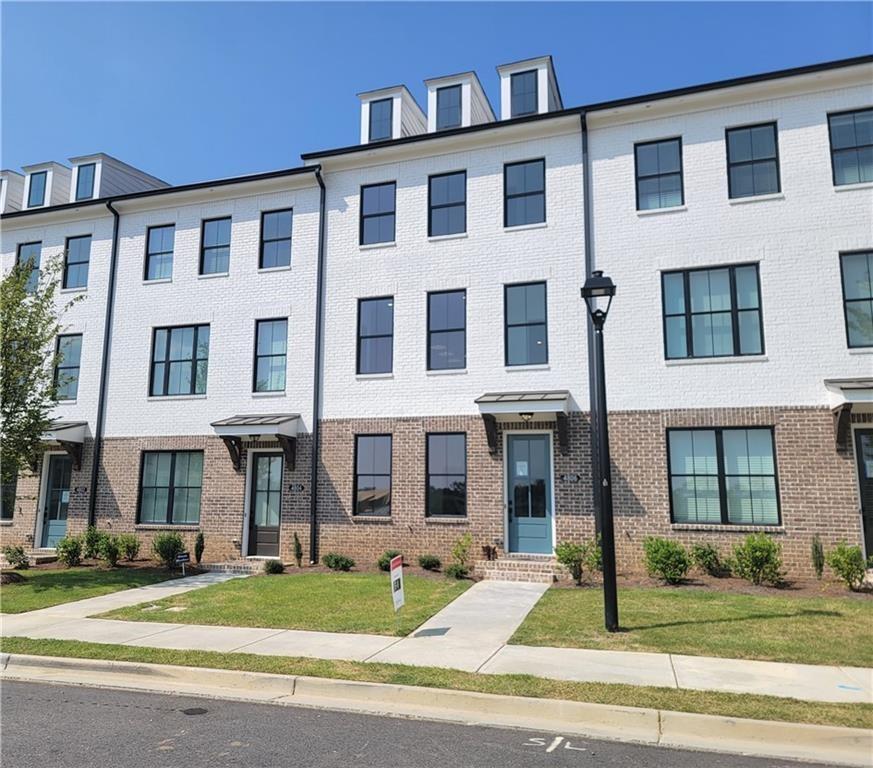4806 Larkin Pass
Buford, GA 30518
$2,900
*Suwanee Town Center and Buford!! Incredible amenities will be Incredible amenities will be Gated, Resort-style pool with covered cabana, grills, fireplace, and outdoor dining area and a community lawn featuring Adirondack group seating and fire pits. Easy Access to interstates, shopping and restaurants.* 3BED /3BATH * This homesite has the Huge Upgraded Walk in Shower with drying area and a Sunroom for extra living space/ office relaxation that leads onto your deck. Just off the terrace level entry foyer, you will find a private bedroom and full bath for guests. The Main level is the definition of open concept living with gourmet kitchen complete with large island, stainless steel appliances, quartz countertop and tile backsplash. The kitchen is adjacent to the dining room, family room and sunroom. The Upper level boasts comfortable living in owner's suite with large walk-in closet, owners bath with dual vanities and a mega walk in shower with drying area. The secondary bedroom has its own private bath and the laundry room is also upstairs for laundry day convenience. 2 car rear entry garage with garage door openers. The Design team has selected the Warm Slate Collection with beautiful design elements for this home! This community is in highly desirable location in unincorporated Gwinnett County and close to 3 vibrant cities - downtown Sugar Hill, Suwanee Town Center and Buford!! Incredible amenities will be Incredible amenities will be Gated, Resort-style. MOVE IN READY!!
- SubdivisionMillcroft
- Zip Code30518
- CityBuford
- CountyGwinnett - GA
Location
- ElementarySugar Hill - Gwinnett
- JuniorLanier
- HighLanier
Schools
- StatusActive
- MLS #7552871
- TypeRental
MLS Data
- Bedrooms3
- Bathrooms3
- Half Baths1
- Bedroom DescriptionDouble Master Bedroom, Roommate Floor Plan, Split Bedroom Plan
- FeaturesCrown Molding, Double Vanity, Entrance Foyer, High Ceilings 10 ft Lower
- KitchenBreakfast Bar, Cabinets Stain, Eat-in Kitchen, Kitchen Island, Pantry, Stone Counters, View to Family Room
- AppliancesDishwasher, Disposal, Dryer, Gas Oven/Range/Countertop, Gas Range, Microwave, Range Hood, Refrigerator, Washer
- HVACCentral Air, Zoned
Interior Details
- StyleTownhouse, Traditional
- ConstructionBrick 3 Sides, Cement Siding
- Built In2023
- StoriesArray
- ParkingAttached, Driveway, Garage, Garage Door Opener
- FeaturesBalcony
- ServicesClubhouse, Country Club, Fitness Center, Homeowners Association, Near Schools, Near Shopping, Pool, Sidewalks, Street Lights
- UtilitiesCable Available, Electricity Available, Natural Gas Available, Sewer Available, Water Available
- Lot DescriptionLandscaped, Level
Exterior Details
Listing Provided Courtesy Of: Perfect Source Realty, LLC. 678-288-9277
Listings identified with the FMLS IDX logo come from FMLS and are held by brokerage firms other than the owner of
this website. The listing brokerage is identified in any listing details. Information is deemed reliable but is not
guaranteed. If you believe any FMLS listing contains material that infringes your copyrighted work please click here
to review our DMCA policy and learn how to submit a takedown request. © 2025 First Multiple Listing
Service, Inc.
This property information delivered from various sources that may include, but not be limited to, county records and the multiple listing service. Although the information is believed to be reliable, it is not warranted and you should not rely upon it without independent verification. Property information is subject to errors, omissions, changes, including price, or withdrawal without notice.
For issues regarding this website, please contact Eyesore at 678.692.8512.
Data Last updated on June 6, 2025 1:44pm

























