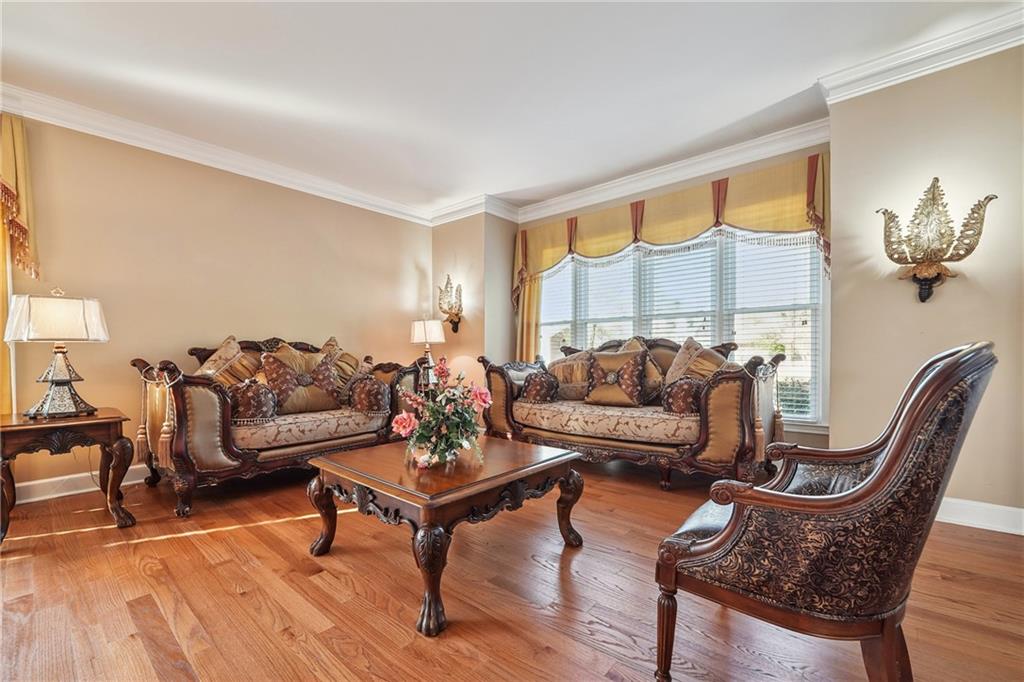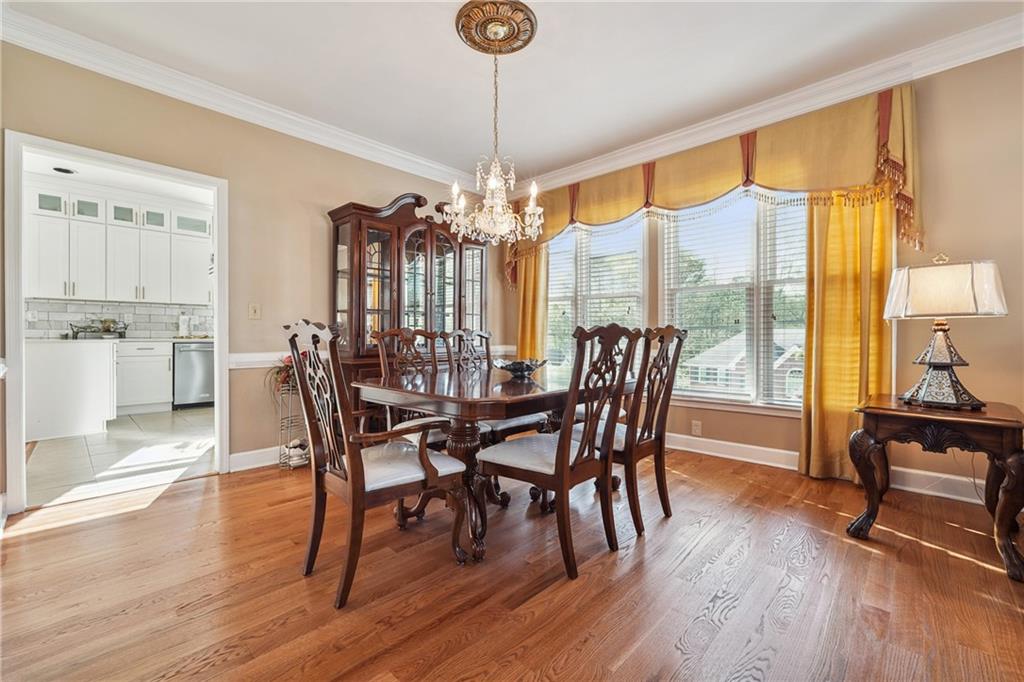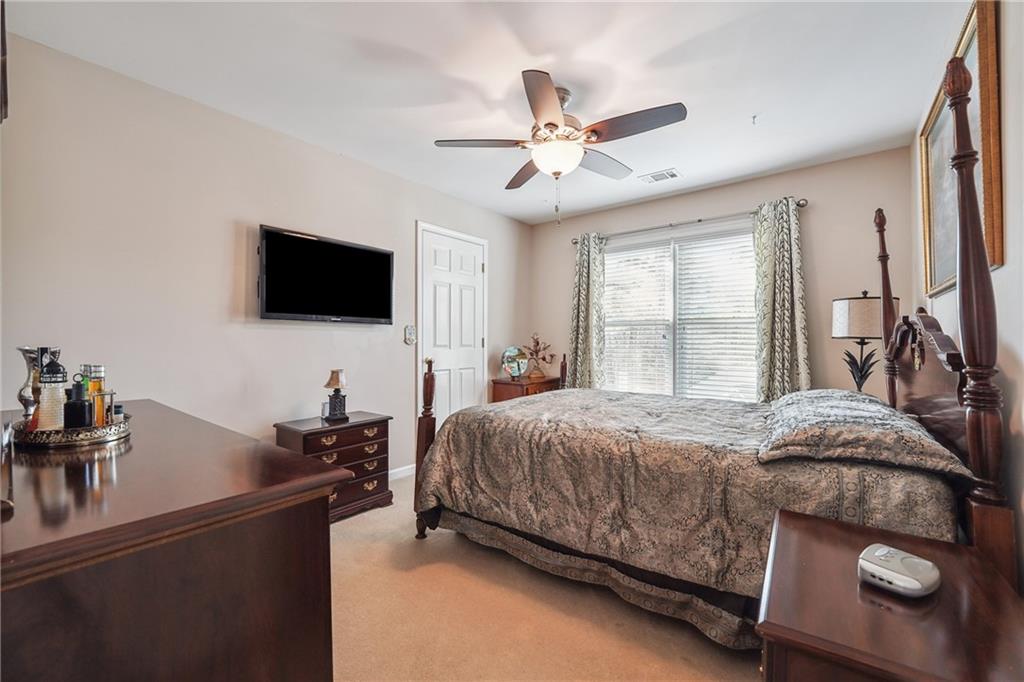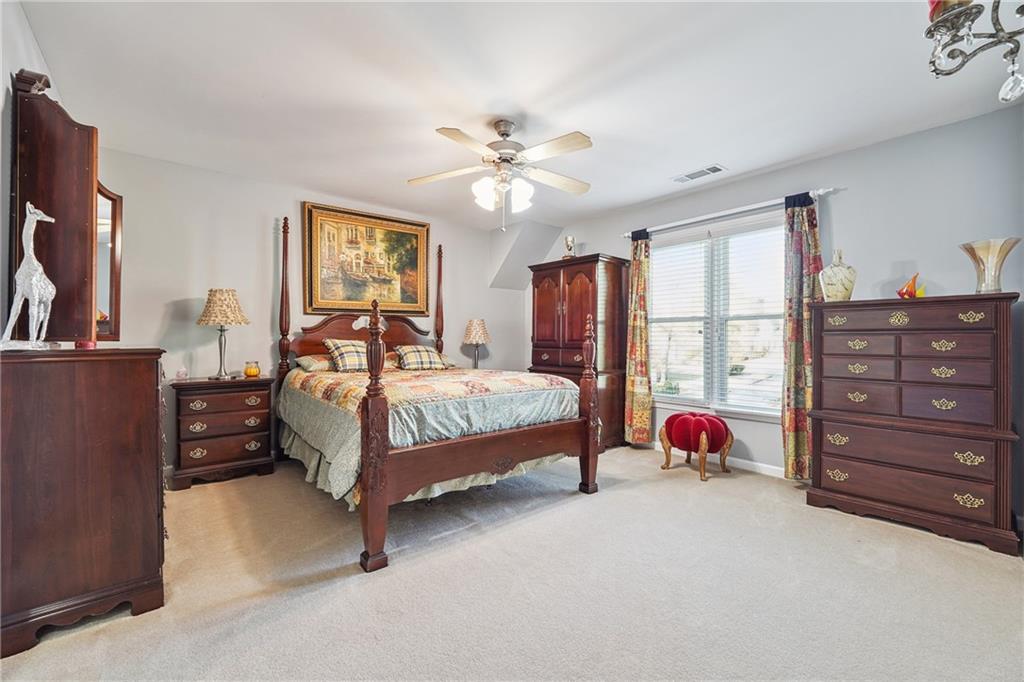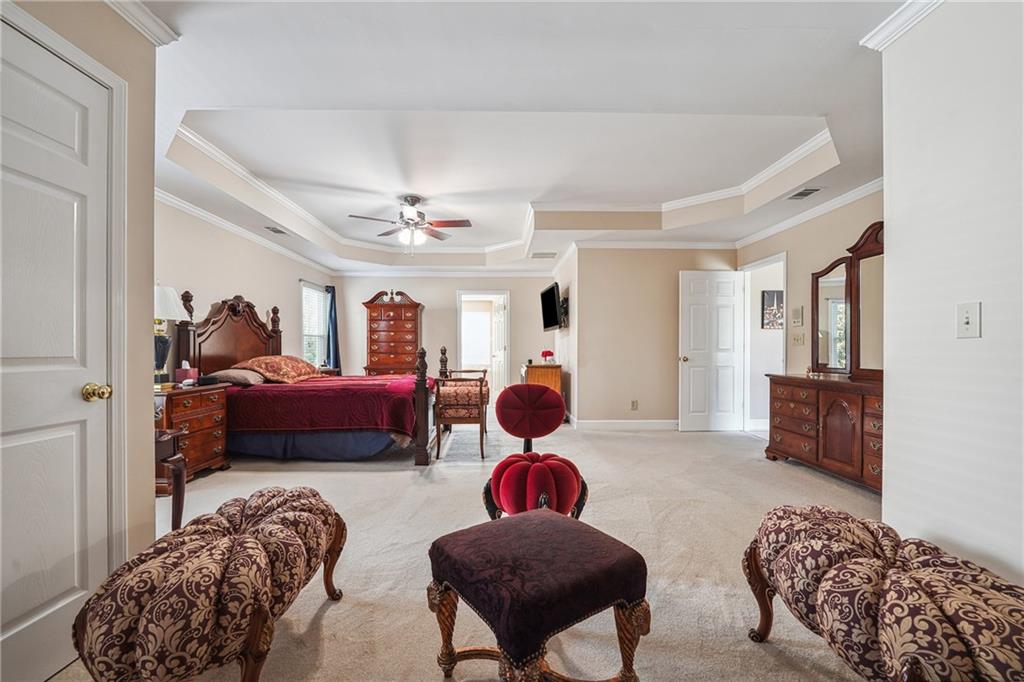405 N Pine Drive
Alpharetta, GA 30022
$835,000
You'll fall in love with this Home: Location, location, location: This beautiful brick beauty is located close to 400, Avalon, downtown Alpharetta, and has top rated schools. Step into comfortable living in Alpharetta with this 5-bedroom, 3.5-bath home! Inside, a neutral color scheme pairs with newly refinished hardwood floors across the main level, 2 story foyer leading you to a bright formal living room, and formal dining room. The family room boasts a fireplace and ample natural light—perfect for relaxing or gathering with friends. The newly remodeled kitchen features quartz countertops and stainless-steel appliances, making it a great spot for cooking up meals or hosting guests. The large owner’s suite boasts trey ceilings and a cozy fireplace with a seating area—your own private retreat. The master bath boasts separate vanities, as well as large separate shower and deep soaking tub. Huge walk-in closet in the master bedroom has plenty of space for his and her clothes. Upstairs, spacious secondary bedrooms offer flexibility for family or work-from-home needs, with huge walk-in closets and plenty of sunlight throughout the house. The fully finished basement, complete with a kitchenette and a full bedroom with attached bathroom adds versatile space for movie nights or extra guests. Outside, a large, tiled deck awaits, ideal for enjoying warm Georgia days. The house sits on a corner lot with plenty of backyard space. This home has everything you are looking for. Schedule your showing today and see it for yourself!
- SubdivisionKimball Bridge Crossing
- Zip Code30022
- CityAlpharetta
- CountyFulton - GA
Location
- ElementaryOcee
- JuniorTaylor Road
- HighChattahoochee
Schools
- StatusPending
- MLS #7552850
- TypeResidential
MLS Data
- Bedrooms5
- Bathrooms3
- Half Baths1
- Bedroom DescriptionIn-Law Floorplan, Oversized Master
- RoomsBasement, Dining Room, Family Room, Kitchen, Laundry, Living Room, Master Bathroom, Master Bedroom
- BasementDaylight, Exterior Entry, Finished, Finished Bath, Full, Walk-Out Access
- FeaturesEntrance Foyer 2 Story
- KitchenBreakfast Room, Cabinets White, Kitchen Island, Pantry, Solid Surface Counters, View to Family Room
- AppliancesDishwasher, Gas Cooktop, Gas Water Heater, Microwave
- HVACAttic Fan, Ceiling Fan(s), Central Air
- Fireplaces2
- Fireplace DescriptionFamily Room, Gas Starter, Keeping Room, Master Bedroom
Interior Details
- StyleTraditional
- ConstructionBrick, Brick Front
- Built In1991
- StoriesArray
- ParkingAttached, Garage, Garage Door Opener, Garage Faces Side
- FeaturesPrivate Yard
- ServicesNear Schools, Near Shopping, Pool, Tennis Court(s)
- UtilitiesCable Available, Electricity Available, Natural Gas Available, Phone Available
- SewerPublic Sewer
- Lot DescriptionBack Yard, Corner Lot
- Lot Dimensionsx
- Acres0.3802
Exterior Details
Listing Provided Courtesy Of: Virtual Properties Realty. Biz 770-495-5050
Listings identified with the FMLS IDX logo come from FMLS and are held by brokerage firms other than the owner of
this website. The listing brokerage is identified in any listing details. Information is deemed reliable but is not
guaranteed. If you believe any FMLS listing contains material that infringes your copyrighted work please click here
to review our DMCA policy and learn how to submit a takedown request. © 2025 First Multiple Listing
Service, Inc.
This property information delivered from various sources that may include, but not be limited to, county records and the multiple listing service. Although the information is believed to be reliable, it is not warranted and you should not rely upon it without independent verification. Property information is subject to errors, omissions, changes, including price, or withdrawal without notice.
For issues regarding this website, please contact Eyesore at 678.692.8512.
Data Last updated on May 12, 2025 10:34pm








