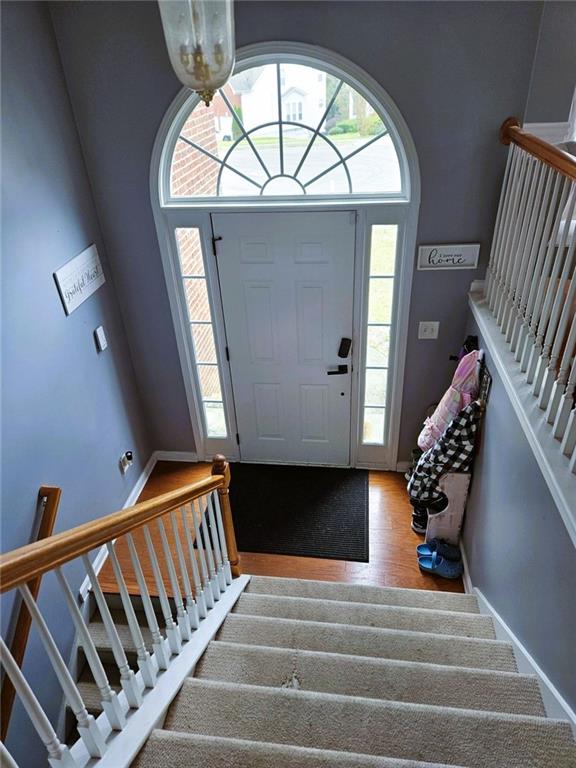2669 Ambria Drive
Buford, GA 30519
$590,000
AWESOME Buford Must Sell Home For Sale Or Trade! MUST SELL QUICKLY! Additional $2000 CASH towards closing cost on offers prior to May 8th! Get up to $25,000 in cash closing cost – ask for more info. *Have a home to sell? Buy this home and we'll buy yours! Ask for more information. This Home is Certified Pre-Owned with a current home inspection, free home warranty covering up to 25k in repairs/replacements, plus a written buyer satisfaction guarantee that you'll love this home or we'll buy it back! Financing? Save 1% OFF your interest rate! Plus a bonus $1000 cash credit when financing with NEXA mortgage! Step into this gorgeous split level home where BEAUTIFUL hardwood floors flow throughout its entirety with elegantly vaulted and tray ceilings, opulent millwork, and a beautiful fireplace. The open ended, G- shaped kitchen with a farmhouse sink and breakfast bar offering both style and functionality! The Oversized Owner’s suite with its high vaulted ceiling and large sitting area, large ensuite bathroom with a deep-seated garden tub, large separate shower, private closed door toilet area, and walk in closets. The lower level offers incredible flexibility and versatility featuring its own separate entrance and garage access entrance, is a perfect in-law suite or young adult haven! An EXPANSIVE backyard is NEWLY and FULLY fenced with a newly installed deck, covered grill area and cemented hot tub area! This backyard is made for making lifelong memories. With Swim and Tennis amenities, this home combines comfort, retreat, functionality, and entertaining potential all in an unbeatable setting and sought after area… Priced to sell! DON’T MISS THE CHANCE TO MAKE IT YOURS! For more info on this home and/or showings, contact our team directly and start packing!
- SubdivisionChandler Grove
- Zip Code30519
- CityBuford
- CountyGwinnett - GA
Location
- ElementaryPatrick
- JuniorTwin Rivers
- HighMountain View
Schools
- StatusActive
- MLS #7552798
- TypeResidential
MLS Data
- Bedrooms5
- Bathrooms3
- Bedroom DescriptionOversized Master, Sitting Room, In-Law Floorplan
- RoomsLaundry
- FeaturesCrown Molding, Entrance Foyer, Tray Ceiling(s), Track Lighting, Vaulted Ceiling(s), Walk-In Closet(s)
- KitchenBreakfast Bar, Pantry, View to Family Room, Cabinets Stain, Solid Surface Counters, Keeping Room
- AppliancesDishwasher, Gas Range, Gas Water Heater, Gas Oven/Range/Countertop, Microwave
- HVACCentral Air
- Fireplaces1
- Fireplace DescriptionElectric, Family Room, Gas Log
Interior Details
- StyleTraditional
- ConstructionBrick Front, Cement Siding
- Built In2001
- StoriesArray
- ParkingAttached, Garage Door Opener, Driveway, Garage, Garage Faces Front
- FeaturesPrivate Yard, Rear Stairs
- ServicesHomeowners Association, Near Schools, Near Shopping, Street Lights
- UtilitiesCable Available, Electricity Available, Natural Gas Available, Phone Available, Sewer Available, Underground Utilities, Water Available
- SewerPublic Sewer
- Lot DescriptionBack Yard, Cleared, Front Yard, Private
- Lot Dimensions16553
- Acres0.38
Exterior Details
Listing Provided Courtesy Of: Your Home Sold Guaranteed Realty, LLC. 678-894-9744
Listings identified with the FMLS IDX logo come from FMLS and are held by brokerage firms other than the owner of
this website. The listing brokerage is identified in any listing details. Information is deemed reliable but is not
guaranteed. If you believe any FMLS listing contains material that infringes your copyrighted work please click here
to review our DMCA policy and learn how to submit a takedown request. © 2025 First Multiple Listing
Service, Inc.
This property information delivered from various sources that may include, but not be limited to, county records and the multiple listing service. Although the information is believed to be reliable, it is not warranted and you should not rely upon it without independent verification. Property information is subject to errors, omissions, changes, including price, or withdrawal without notice.
For issues regarding this website, please contact Eyesore at 678.692.8512.
Data Last updated on June 6, 2025 1:44pm





































