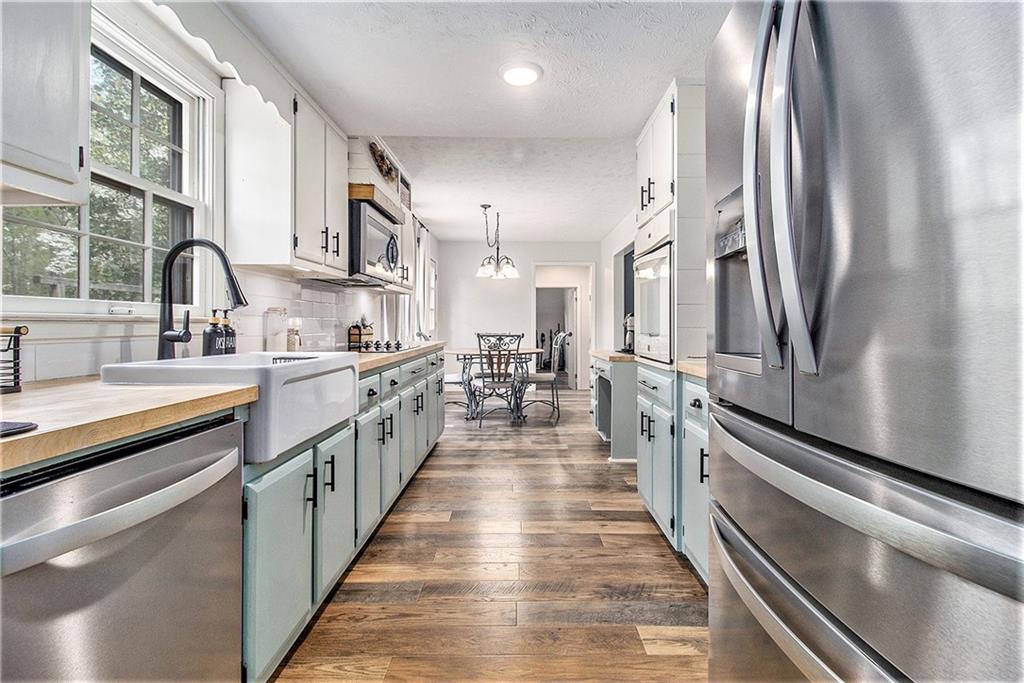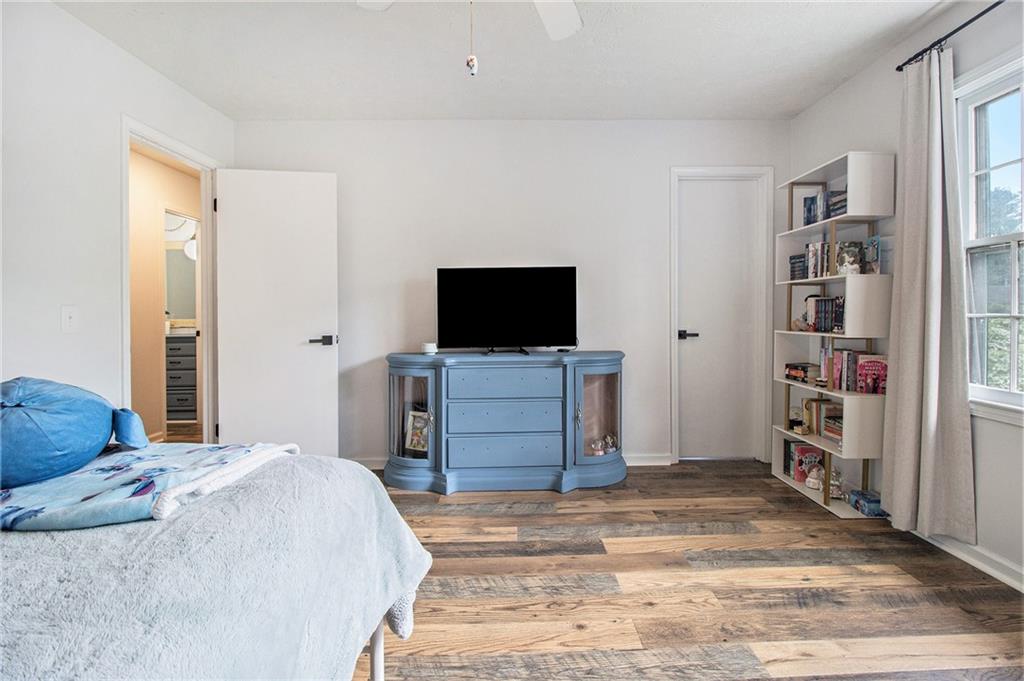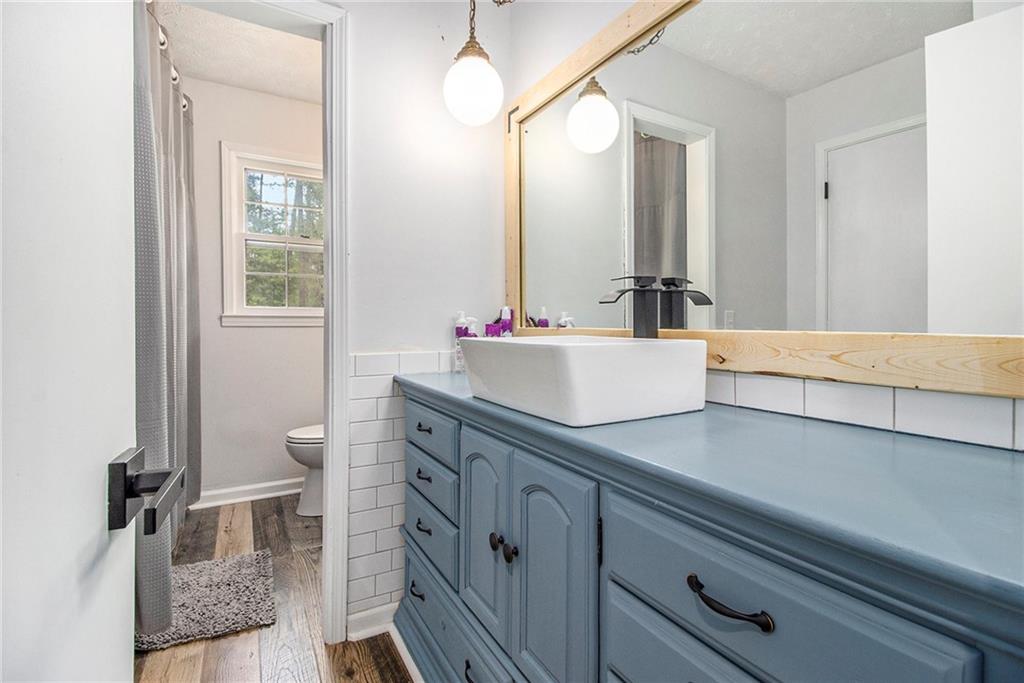1757 Colonial South Drive SW
Conyers, GA 30094
$367,000
Welcome to the kind of home where memories are made. Nestled on nearly an acre in a quiet neighborhood with NO HOA, this charming 4-bedroom, 2.5-bath retreat is the perfect blend of character, comfort, and possibility. Step inside and feel the warmth of brand-new Pergo flooring that flows throughout the main and upper levels—setting the stage for cozy mornings, holiday gatherings, and everything in between. The main level offers a thoughtful layout, with a separate family room for game nights and movie marathons, a peaceful living/sitting room ideal for reading or conversation, and a dining room ready to host your favorite people. The heart of the home—the eat-in kitchen—is full of personality and practical upgrades. A beautiful new farm sink, butcher block countertops, and newer stainless steel refrigerator and dishwasher give it that modern farmhouse feel, while the electric cooktop offers plenty of space to bring your recipes to life. Upstairs, the spacious primary suite invites you to unwind with dual closets and an en-suite bath featuring a standing shower and dual vanities. The additional bedrooms offer generous space for family, guests, or a dedicated home office. Step out back, and you’ll find a partially fenced yard—perfect for pets or play—surrounded by the peaceful expanse of your own private slice of nature. The front porch offers the perfect spot to sip your morning coffee or wave to neighbors walking by. Downstairs, an unfinished basement gives you room to dream—whether it’s extra storage, a workshop, or future living space. This is more than just a house. It’s where your next chapter begins.
- SubdivisionColonial South
- Zip Code30094
- CityConyers
- CountyRockdale - GA
Location
- ElementaryLorraine
- JuniorGeneral Ray Davis
- HighSalem
Schools
- StatusActive Under Contract
- MLS #7552671
- TypeResidential
MLS Data
- Bedrooms4
- Bathrooms2
- Half Baths1
- RoomsBasement, Bathroom, Bedroom, Dining Room, Family Room, Kitchen, Laundry, Living Room, Master Bathroom
- BasementDaylight, Exterior Entry, Full, Interior Entry, Unfinished, Walk-Out Access
- FeaturesCrown Molding, Disappearing Attic Stairs, Entrance Foyer, His and Hers Closets
- KitchenCabinets Other, Eat-in Kitchen, Other Surface Counters, Pantry
- AppliancesDishwasher, Electric Cooktop, Electric Oven/Range/Countertop, Microwave
- HVACCeiling Fan(s), Central Air
- Fireplaces1
- Fireplace DescriptionFamily Room, Gas Starter
Interior Details
- StyleTraditional
- ConstructionBrick 4 Sides, HardiPlank Type
- Built In1977
- StoriesArray
- ParkingAttached, Covered, Driveway, Garage, Garage Faces Side, Kitchen Level, Parking Pad
- ServicesNear Schools, Near Shopping
- UtilitiesCable Available, Electricity Available, Natural Gas Available, Phone Available, Water Available
- SewerSeptic Tank
- Lot DescriptionBack Yard, Front Yard, Landscaped, Level, Sloped, Wooded
- Lot Dimensions204x199x242x195
- Acres0.96
Exterior Details
Listing Provided Courtesy Of: Mark Spain Real Estate 770-886-9000
Listings identified with the FMLS IDX logo come from FMLS and are held by brokerage firms other than the owner of
this website. The listing brokerage is identified in any listing details. Information is deemed reliable but is not
guaranteed. If you believe any FMLS listing contains material that infringes your copyrighted work please click here
to review our DMCA policy and learn how to submit a takedown request. © 2025 First Multiple Listing
Service, Inc.
This property information delivered from various sources that may include, but not be limited to, county records and the multiple listing service. Although the information is believed to be reliable, it is not warranted and you should not rely upon it without independent verification. Property information is subject to errors, omissions, changes, including price, or withdrawal without notice.
For issues regarding this website, please contact Eyesore at 678.692.8512.
Data Last updated on May 21, 2025 2:43pm





































