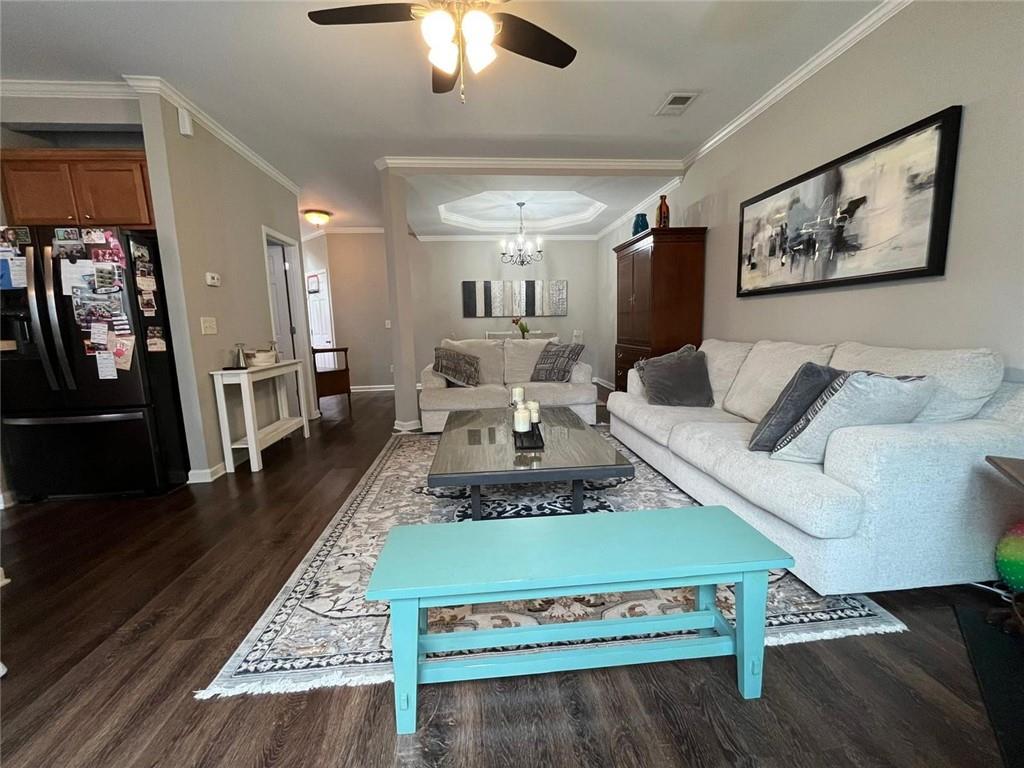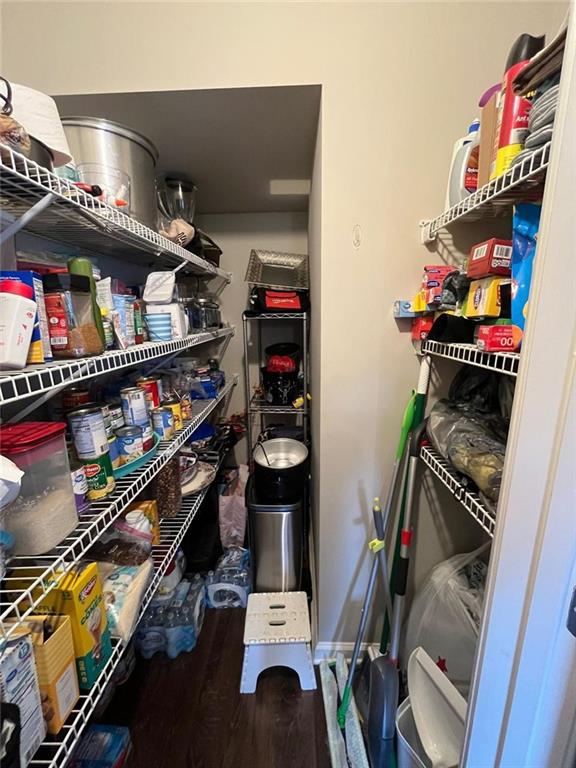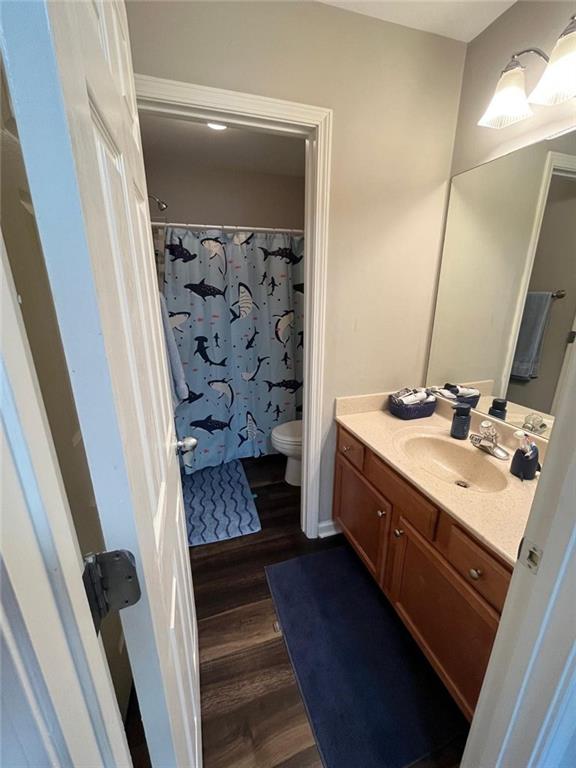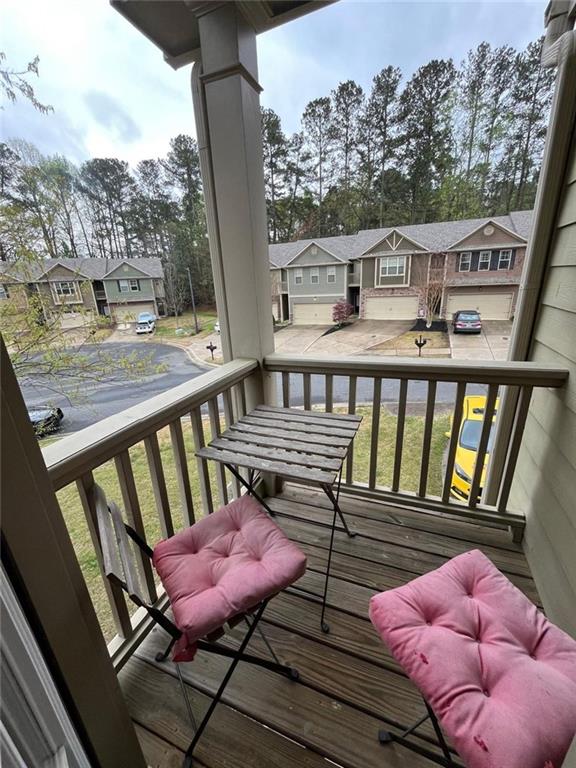144 Sunset Lane
Woodstock, GA 30189
$2,200
Beautiful, Updated 3 Bedroom, 2.5 Bath end unit Townhome in quiet townhome community. Wood floors throughout - NO CARPET! This home is in great condition and will be a pleasure for the most demanding tenants. Kitchen with HUGE walk-in Pantry, newer Black French-door Refrigerator, Dishwasher, Disposer and Gas Range. The large open area includes a Dining Rom section and a Spacious Great Room section with Fireplace, and a Powder Room. The attached 2 car-garage features an electric door opener with remote controller. As an end unit, it gets the added advantage of lots of light streaming in! The patio at rear is great for outdoor coffee & meals. Upstairs you will find three beautiful bedrooms. The primary/master Bedroom is spacious, with a tray ceiling and ceiling fan, and double windows on the rear, and a spacious Walk-in Closet. The ensuite bath has two Separate Vanities as well as a Separate Tub and Shower. Down the hall past the linen closet, you will find the Laundry Room, and then a handy niche perfect for a desk or storage. A second bedroom features direct access to the hall bath. The third bedroom has a large closet and a small deck area. If you are looking for a Spacious, Clean and well-kept, updated Townhome, you need to see this one! Preferred occupancy date in June 1, but mid-May is possible. Credit scores less than 640 may require additional up-front rent or cosigner. NO Smokers!! BTW - the custom coat and cubby cabinet in the entry hall is not included..
- SubdivisionSunset Pointe
- Zip Code30189
- CityWoodstock
- CountyCherokee - GA
Location
- ElementaryBoston
- JuniorE.T. Booth
- HighEtowah
Schools
- StatusActive
- MLS #7552520
- TypeRental
MLS Data
- Bedrooms3
- Bathrooms3
- Half Baths1
- Bedroom DescriptionRoommate Floor Plan
- RoomsLaundry
- FeaturesDouble Vanity, Entrance Foyer
- KitchenBreakfast Bar, Cabinets Stain, Laminate Counters, Pantry Walk-In, View to Family Room
- AppliancesDishwasher, Disposal, Electric Water Heater, Gas Range, Refrigerator, Microwave
- HVACCentral Air
- Fireplaces1
- Fireplace DescriptionFactory Built
Interior Details
- StyleTownhouse, Craftsman
- ConstructionCement Siding, Brick Veneer, Wood Siding
- Built In2007
- StoriesArray
- Body of WaterAllatoona
- ParkingGarage Door Opener, Attached, Garage, Garage Faces Front
- FeaturesBalcony, Rain Gutters
- UtilitiesNatural Gas Available, Electricity Available, Underground Utilities, Water Available
- Lot DescriptionLevel, Corner Lot
- Lot Dimensions28X100
- Acres0.06
Exterior Details
Listing Provided Courtesy Of: Atlanta Communities 770-240-2001
Listings identified with the FMLS IDX logo come from FMLS and are held by brokerage firms other than the owner of
this website. The listing brokerage is identified in any listing details. Information is deemed reliable but is not
guaranteed. If you believe any FMLS listing contains material that infringes your copyrighted work please click here
to review our DMCA policy and learn how to submit a takedown request. © 2025 First Multiple Listing
Service, Inc.
This property information delivered from various sources that may include, but not be limited to, county records and the multiple listing service. Although the information is believed to be reliable, it is not warranted and you should not rely upon it without independent verification. Property information is subject to errors, omissions, changes, including price, or withdrawal without notice.
For issues regarding this website, please contact Eyesore at 678.692.8512.
Data Last updated on April 18, 2025 2:33pm





































