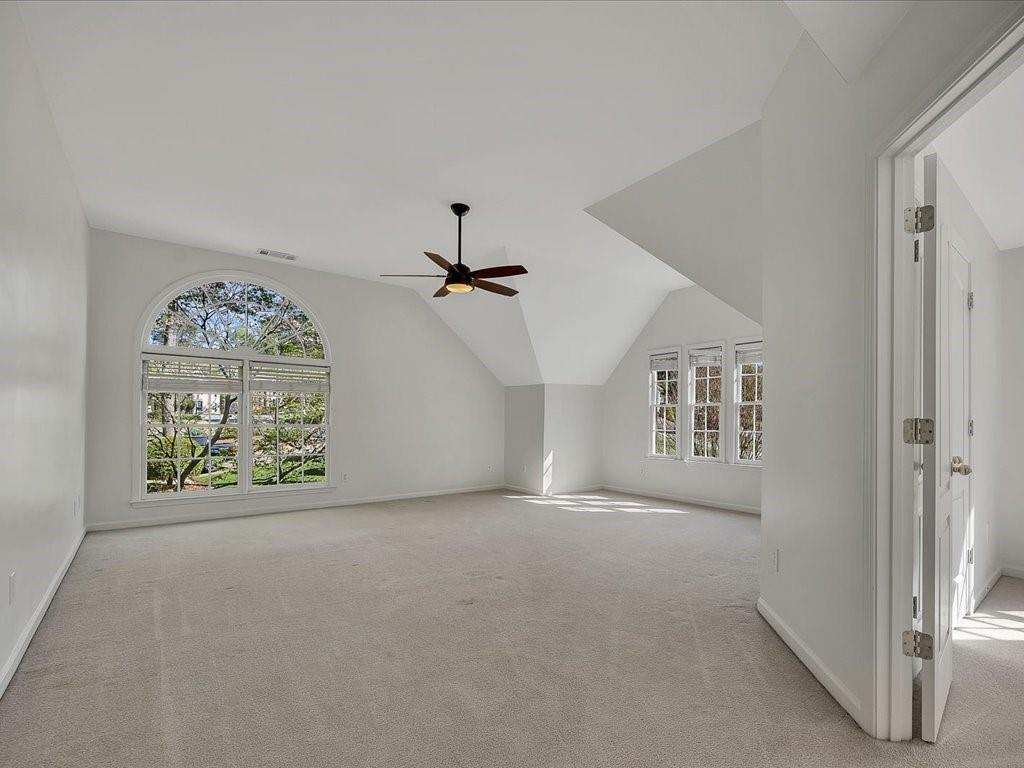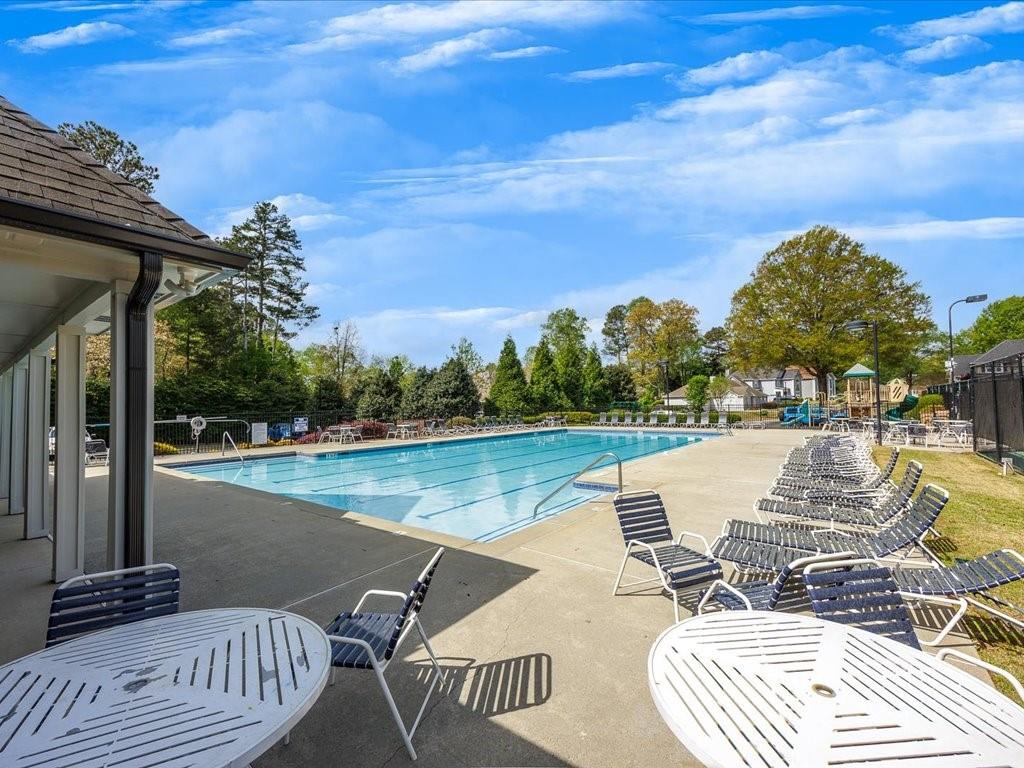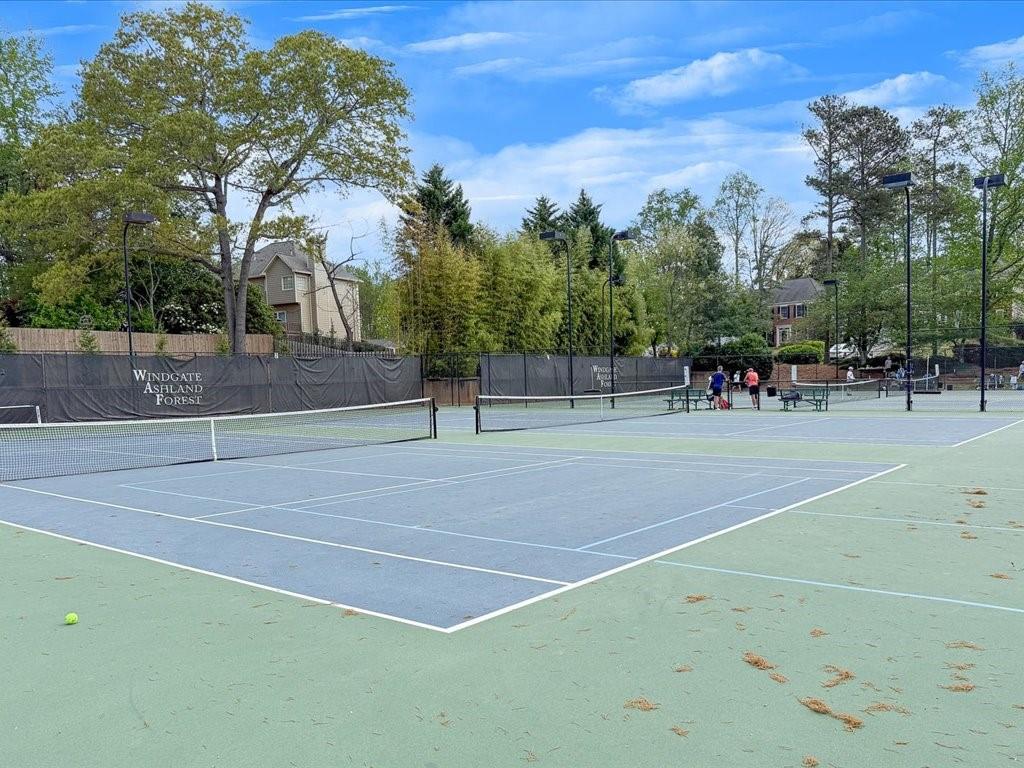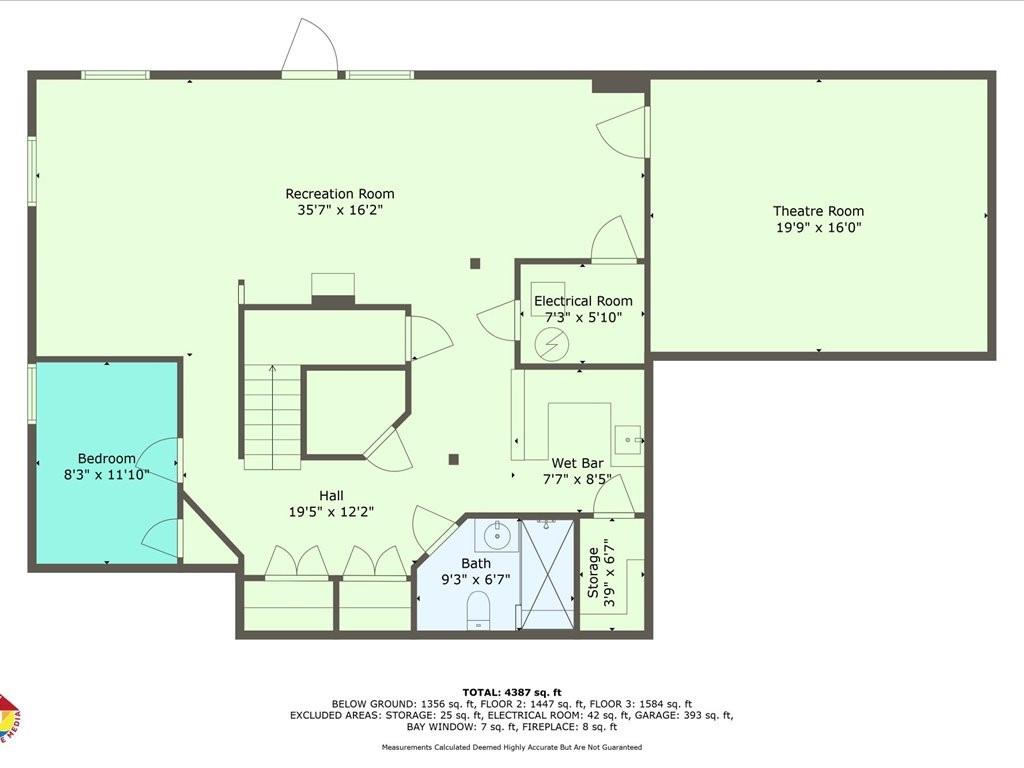11770 Ashwick Place
Johns Creek, GA 30005
$750,000
Welcome to your dream home in the prestigious Ashland community, ideally located in the highly sought-after Alpharetta and Johns Creek area! The main level boasts stunning hardwood floors and features a cozy office, a formal dining room, a spacious living room, and a fireside family room with breathtaking floor-to-ceiling windows that create a warm and inviting atmosphere. The kitchen is perfect for both cooking and entertaining, complete with a large breakfast area. A conveniently located laundry room and a half bathroom complete this level. Upstairs, the luxurious master suite features an ensuite bathroom with double sinks, a soaking tub, and a separate shower. Additionally, you'll find four generously sized bedrooms and two full bathrooms. The full finished basement provides even more living space, including a bedroom, full bathroom, sitting area, wet bar, media room, and ample storage—ideal for extended family or guests. As the largest home in the entire subdivision, this property offers exceptional space and comfort. The beautiful backyard is perfect for entertaining, outdoor activities, or simply enjoying nature—you might even spot deer crossing the creek! Freshly painted, immaculately maintained, and deep-cleaned—this move-in-ready home is waiting for you! Located in an excellent school district with easy access to Atlanta, this home is just minutes from Avalon, Emory Johns Creek Hospital, and a short distance to Northside Forsyth Hospital. It offers the perfect blend of convenience and luxury. Don't miss this incredible opportunity—make it yours today!
- SubdivisionAshland
- Zip Code30005
- CityJohns Creek
- CountyFulton - GA
Location
- ElementaryAbbotts Hill
- JuniorTaylor Road
- HighChattahoochee
Schools
- StatusPending
- MLS #7552427
- TypeResidential
MLS Data
- Bedrooms6
- Bathrooms4
- Half Baths1
- Bedroom DescriptionIn-Law Floorplan, Oversized Master
- RoomsAttic, Basement, Bathroom, Bedroom, Bonus Room, Computer Room, Exercise Room, Game Room, Media Room
- BasementDaylight, Exterior Entry, Finished, Finished Bath, Full, Interior Entry
- FeaturesBeamed Ceilings, Bookcases, Crown Molding, Disappearing Attic Stairs, Double Vanity, High Ceilings 9 ft Lower, High Ceilings 9 ft Main, Permanent Attic Stairs, Walk-In Closet(s), Wet Bar
- KitchenBreakfast Bar, Breakfast Room, Cabinets Other, Cabinets White, Country Kitchen, Kitchen Island, Pantry, Pantry Walk-In, Stone Counters, View to Family Room
- AppliancesDishwasher, Disposal, Double Oven, Dryer, Electric Oven/Range/Countertop, Gas Cooktop, Gas Oven/Range/Countertop, Gas Water Heater, Microwave, Range Hood, Refrigerator, Washer
- HVACCeiling Fan(s), Central Air, Electric
- Fireplaces1
- Fireplace DescriptionFamily Room, Gas Log, Wood Burning Stove
Interior Details
- StyleModern, Traditional
- ConstructionBrick Front, HardiPlank Type, Stucco
- Built In1992
- StoriesArray
- ParkingDriveway, Garage, Garage Door Opener, Garage Faces Front, Level Driveway
- FeaturesRain Gutters
- ServicesClubhouse, Homeowners Association, Near Schools, Near Shopping, Park, Pickleball, Playground, Pool, Restaurant, Sidewalks, Swim Team, Tennis Court(s)
- UtilitiesCable Available, Electricity Available, Natural Gas Available, Phone Available, Sewer Available, Water Available
- SewerPublic Sewer
- Lot DescriptionBack Yard, Corner Lot, Front Yard, Landscaped, Level, Wooded
- Lot Dimensionsx
- Acres0.5069
Exterior Details
Listing Provided Courtesy Of: Keller Williams North Atlanta 770-663-7291
Listings identified with the FMLS IDX logo come from FMLS and are held by brokerage firms other than the owner of
this website. The listing brokerage is identified in any listing details. Information is deemed reliable but is not
guaranteed. If you believe any FMLS listing contains material that infringes your copyrighted work please click here
to review our DMCA policy and learn how to submit a takedown request. © 2025 First Multiple Listing
Service, Inc.
This property information delivered from various sources that may include, but not be limited to, county records and the multiple listing service. Although the information is believed to be reliable, it is not warranted and you should not rely upon it without independent verification. Property information is subject to errors, omissions, changes, including price, or withdrawal without notice.
For issues regarding this website, please contact Eyesore at 678.692.8512.
Data Last updated on December 9, 2025 4:03pm
























































































