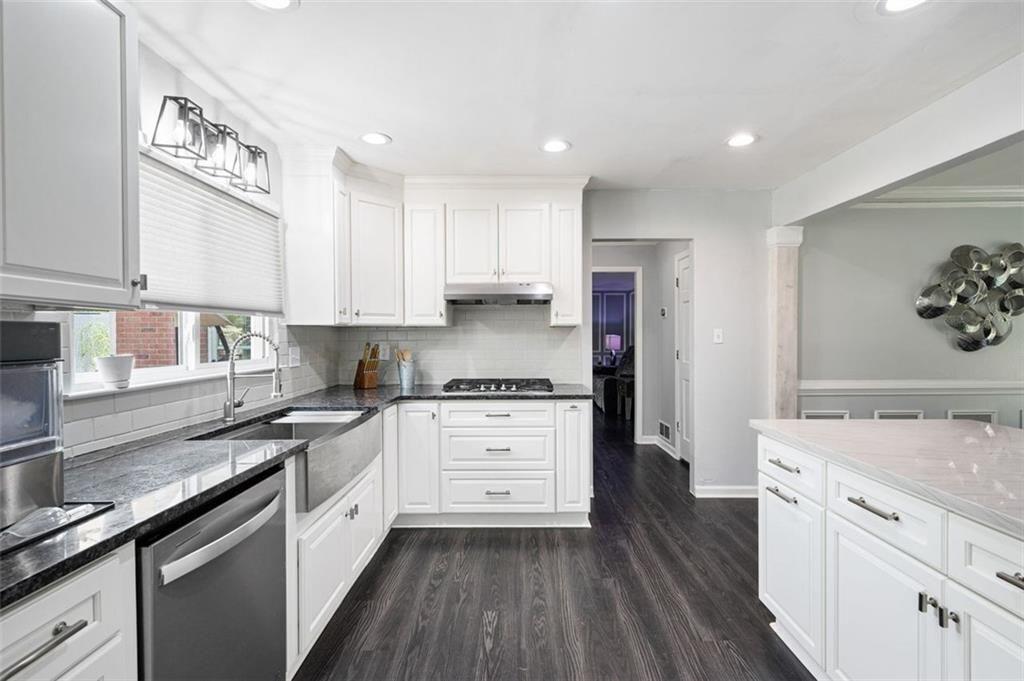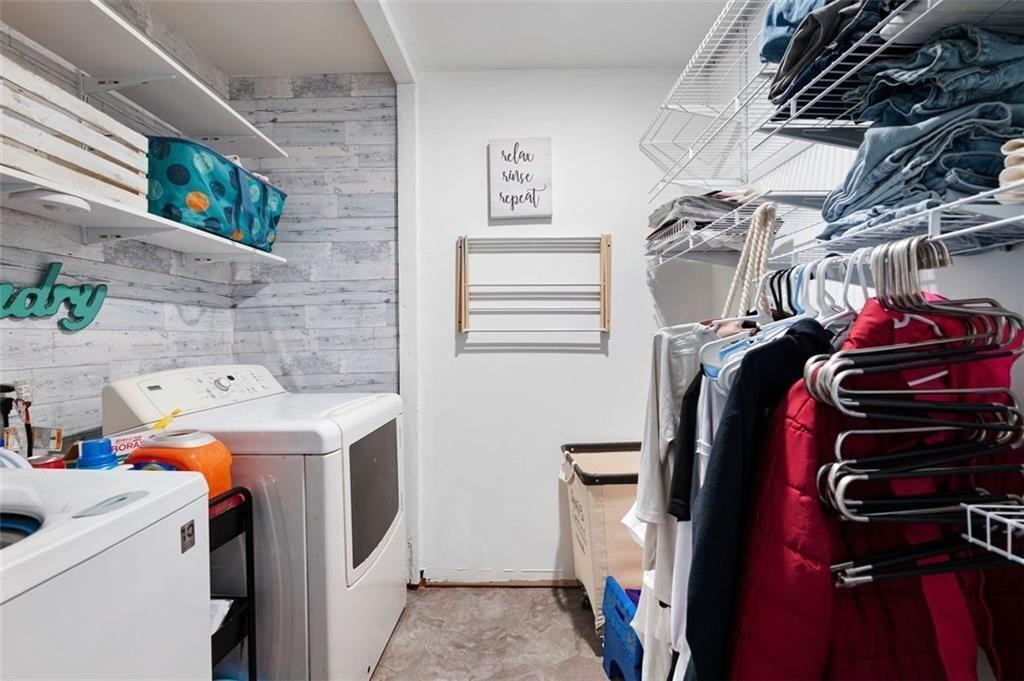3174 Country Club Court NW
Kennesaw, GA 30144
$529,000
This beautifully updated 5-bedroom, 3.5-bath home sits on a spacious corner lot with a privacy fence, offering charm, modern upgrades, and plenty of space to enjoy. Inside, luxury vinyl plank flooring flows throughout, and every bathroom has been remodeled. The stunning kitchen features granite and quartz countertops, new cabinets, updated stainless steel appliances (all included), and a huge walk-in pantry with a utility tub. The main level includes a dedicated office, perfect for working from home. Upstairs, the primary suite is a true retreat with a completely remodeled bath, including a soaking tub, glass shower, dual vanities, and an oversized closet. You'll also find a large & convenient laundry room. Three spacious additional bedrooms upstairs. The finished basement offers a bedroom, full bath, and walk-out access to the patio and backyard, while the other half serves as a workshop with double doors for easy access. Enjoy outdoor living with a rocking chair front porch, screened porch, and deck overlooking the large, fully fenced backyard—a gardener’s paradise. The home also includes a two-car garage with an electric car charger. Add major updates like a new roof, new windows, and new HVAC with smart thermostats and this beauty is set for decades! Conveniently located with easy access to Kennesaw State University, downtown Kennesaw, I-75, and I-575, this home is perfectly situated for work, school, and entertainment. Located in Wetherbyrne with an optional HOA and the opportunity to join Pinetree Country Club for full amenities, this home truly has it all! Don’t miss your chance to see it in person!
- SubdivisionWetherbyrne Woods
- Zip Code30144
- CityKennesaw
- CountyCobb - GA
Location
- ElementaryBig Shanty/Kennesaw
- JuniorPalmer
- HighNorth Cobb
Schools
- StatusActive
- MLS #7552374
- TypeResidential
MLS Data
- Bedrooms5
- Bathrooms3
- Half Baths1
- Bedroom DescriptionOversized Master, Roommate Floor Plan, In-Law Floorplan
- RoomsBasement, Bathroom, Laundry, Office, Workshop
- BasementBath/Stubbed, Daylight, Exterior Entry, Finished Bath, Walk-Out Access, Finished
- FeaturesDouble Vanity, Disappearing Attic Stairs, High Speed Internet, Recessed Lighting, Walk-In Closet(s), Tray Ceiling(s)
- KitchenCabinets White, Stone Counters, Pantry Walk-In, Breakfast Bar
- AppliancesDishwasher, Dryer, Refrigerator, Microwave, Washer, Gas Oven/Range/Countertop, Gas Cooktop
- HVACCeiling Fan(s), Central Air
- Fireplaces2
- Fireplace DescriptionFamily Room, Master Bedroom
Interior Details
- StyleTraditional
- ConstructionBrick, Vinyl Siding
- Built In1986
- StoriesArray
- ParkingDriveway, Garage, Garage Door Opener, Garage Faces Side, Kitchen Level
- FeaturesGarden, Rear Stairs
- UtilitiesCable Available, Electricity Available, Natural Gas Available, Phone Available, Sewer Available, Water Available, Underground Utilities
- SewerPublic Sewer
- Lot DescriptionBack Yard, Corner Lot, Front Yard, Landscaped
- Lot Dimensions113x122x50x134x28x136
- Acres0.509
Exterior Details
Listing Provided Courtesy Of: Realty One Group Edge 678-909-7709
Listings identified with the FMLS IDX logo come from FMLS and are held by brokerage firms other than the owner of
this website. The listing brokerage is identified in any listing details. Information is deemed reliable but is not
guaranteed. If you believe any FMLS listing contains material that infringes your copyrighted work please click here
to review our DMCA policy and learn how to submit a takedown request. © 2025 First Multiple Listing
Service, Inc.
This property information delivered from various sources that may include, but not be limited to, county records and the multiple listing service. Although the information is believed to be reliable, it is not warranted and you should not rely upon it without independent verification. Property information is subject to errors, omissions, changes, including price, or withdrawal without notice.
For issues regarding this website, please contact Eyesore at 678.692.8512.
Data Last updated on June 6, 2025 1:44pm





















































