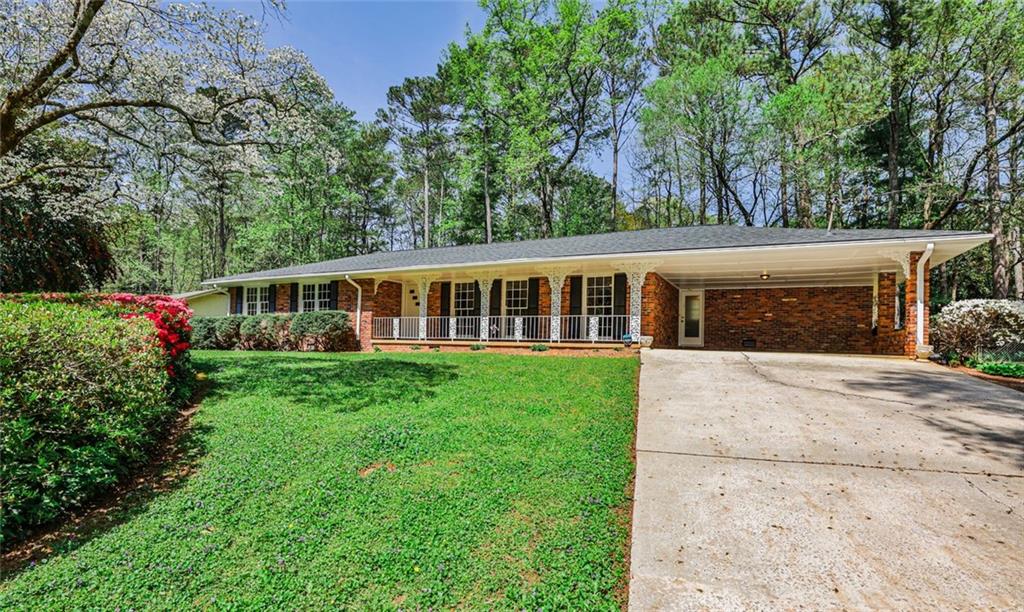2728 Whispering Pines Court
Decatur, GA 30033
$535,000
Welcome to this renovated ranch home situated on a tranquil cul-de-sac street, in a prime north Decatur location! Featuring hardwood floors throughout, an open floor plan, updated lighting, and fresh paint, inside and out, this home is move-in-ready! Chefs will love the stylish kitchen with newer, shaker-style cabinets, a large peninsula, granite counters, and stainless-steel appliances. The kitchen opens to the family room, featuring a gas log fireplace with custom wood mantel. Access the screened porch from this area, perfect for entertaining or relaxing after a long day. Tucked away from the main living areas, the primary suite features generous closet space, and a renovated bathroom with a newer vanity, tiled shower, and an upgraded glass door. There are two additional spacious bedrooms, and a hall bathroom with a quartz top vanity and new faucet fixtures. The separate dining room and living room complete the main level spaces. If you need extra storage space, or a workout area, the unfinished and waterproofed basement is perfect. There is SO much to appreciate with this desirable north Decatur location, offering easy access to Buckhead, Emory, restaurants, shopping, and major highways. Enjoy the nearby local dining spots including: The Grove, Napoleon’s Grill and Sprig Restaurants. The popular Oak Grove Market is also minutes away. Schedule a showing today and make Fairoaks Forest your next home!
- SubdivisionFairoaks Forest
- Zip Code30033
- CityDecatur
- CountyDekalb - GA
Location
- ElementaryBriarlake
- JuniorHenderson - Dekalb
- HighLakeside - Dekalb
Schools
- StatusPending
- MLS #7552318
- TypeResidential
MLS Data
- Bedrooms3
- Bathrooms2
- Bedroom DescriptionMaster on Main
- RoomsLaundry, Attic, Basement, Family Room, Living Room, Dining Room, Kitchen, Master Bathroom
- BasementUnfinished, Walk-Out Access, Partial, Daylight, Crawl Space, Exterior Entry
- FeaturesCrown Molding, Disappearing Attic Stairs, High Speed Internet, Low Flow Plumbing Fixtures
- KitchenBreakfast Bar, Cabinets Stain, Solid Surface Counters, View to Family Room, Stone Counters
- AppliancesDryer, Disposal, Dishwasher, Microwave, Electric Range, Refrigerator, Self Cleaning Oven, Washer
- HVACCentral Air, Ceiling Fan(s)
- Fireplaces1
- Fireplace DescriptionFamily Room
Interior Details
- StyleRanch, Traditional
- ConstructionBrick 4 Sides, Brick
- Built In1962
- StoriesArray
- ParkingCovered, Carport, Attached, Kitchen Level
- UtilitiesCable Available, Electricity Available, Natural Gas Available, Sewer Available, Water Available
- SewerPublic Sewer
- Lot DescriptionBack Yard, Borders US/State Park, Cul-de-sac Lot
- Lot Dimensions89x119x72x137x77
- Acres0.4
Exterior Details
Listing Provided Courtesy Of: Harry Norman Realtors 770-394-2131
Listings identified with the FMLS IDX logo come from FMLS and are held by brokerage firms other than the owner of
this website. The listing brokerage is identified in any listing details. Information is deemed reliable but is not
guaranteed. If you believe any FMLS listing contains material that infringes your copyrighted work please click here
to review our DMCA policy and learn how to submit a takedown request. © 2025 First Multiple Listing
Service, Inc.
This property information delivered from various sources that may include, but not be limited to, county records and the multiple listing service. Although the information is believed to be reliable, it is not warranted and you should not rely upon it without independent verification. Property information is subject to errors, omissions, changes, including price, or withdrawal without notice.
For issues regarding this website, please contact Eyesore at 678.692.8512.
Data Last updated on April 16, 2025 2:51pm


































