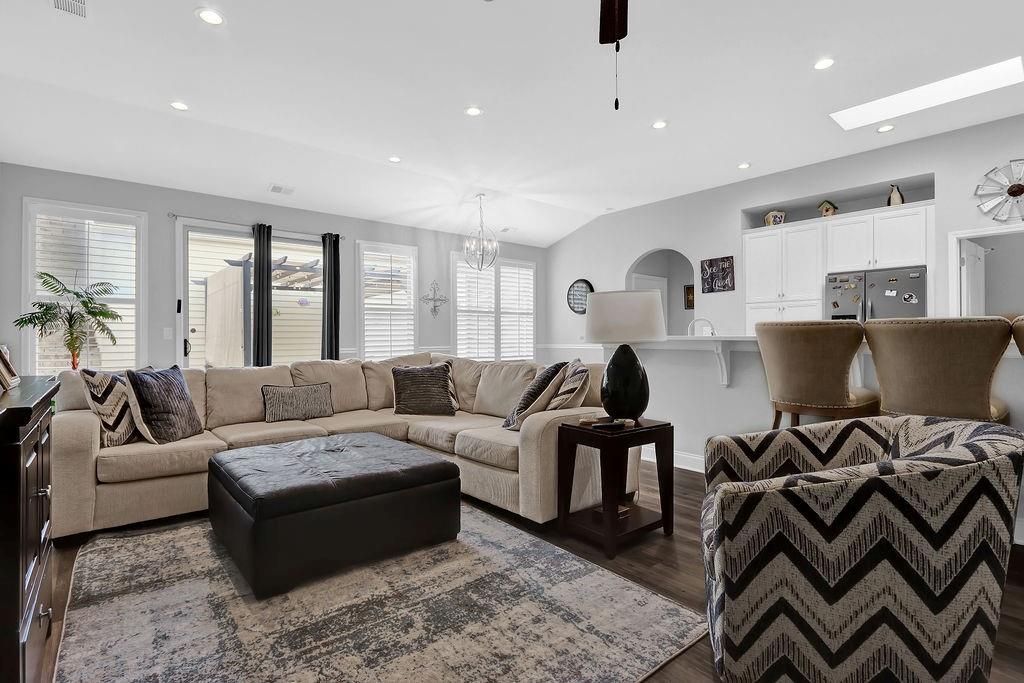630 Stickley Oak Way
Woodstock, GA 30189
$499,900
Welcome to The Village at Towne Lake, an exclusive, gated community offering a lifestyle like no other, just minutes from downtown Woodstock. Perfectly designed for those who appreciate luxury, convenience, and a low-maintenance lifestyle, The Village at Towne Lake is the only gated development in the area that seamlessly combines all of these elements. The moment you step into this stunning 3-bedroom, 2-bathroom ranch home, you'll be captivated by the exceptional design and high-quality finishes throughout. The open floor plan features an oversized kitchen island that overlooks the spacious family room and dining area, making it ideal for entertaining guests of any size. The oversized master suite is a true retreat, complete with a luxurious walk-in shower, while the master closet offers an abundance of space. The two additional bedrooms are versatile and can easily serve as a home office, guest room, or accommodate residents of any age. Step outside to the private patio area, where you'll find a large outdoor wood-burning fireplace and a charming pergola – perfect for unwinding with a book, hosting a barbecue, or enjoying a night of games under the stars. This home offers everything you need and more, making it the perfect place to call home. The Village at Towne Lake is a prestigious, gated subdivision offering first-class amenities, including a sparkling pool, tennis and bocce ball courts, and numerous pet-friendly parks. Just minutes from downtown Woodstock, this home presents an incredible opportunity to embrace a vibrant lifestyle surrounded by the best restaurants, shops, and nightlife the area has to offer. Live the dream—this home is waiting for you!
- SubdivisionThe Villages of Towne Lake
- Zip Code30189
- CityWoodstock
- CountyCherokee - GA
Location
- StatusActive
- MLS #7552281
- TypeResidential
MLS Data
- Bedrooms3
- Bathrooms2
- Bedroom DescriptionMaster on Main, Oversized Master, Sitting Room
- RoomsBathroom, Bedroom, Family Room, Kitchen, Laundry, Living Room, Master Bathroom, Master Bedroom, Office
- FeaturesCrown Molding, Double Vanity, High Speed Internet, Walk-In Closet(s)
- KitchenCabinets White, Eat-in Kitchen, Kitchen Island, Other Surface Counters, Pantry, Solid Surface Counters, Stone Counters, View to Family Room
- AppliancesDishwasher, Disposal, Gas Oven/Range/Countertop, Gas Range, Microwave, Range Hood, Refrigerator
- HVACCentral Air
- Fireplaces2
- Fireplace DescriptionFamily Room, Gas Log, Gas Starter, Outside
Interior Details
- StyleCottage, Garden (1 Level), Ranch
- ConstructionBrick, HardiPlank Type, Stone
- Built In2006
- StoriesArray
- ParkingAttached, Driveway, Garage, Garage Door Opener, Garage Faces Front, Level Driveway
- FeaturesGarden
- ServicesBusiness Center, Clubhouse, Dog Park, Fitness Center, Gated, Homeowners Association, Near Shopping, Near Trails/Greenway, Pickleball, Pool, Sidewalks
- UtilitiesCable Available, Electricity Available, Natural Gas Available, Phone Available, Sewer Available, Water Available
- SewerPublic Sewer
- Lot DescriptionLevel
- Lot Dimensions83x41x83x38
- Acres0.08
Exterior Details
Listing Provided Courtesy Of: Mark Spain Real Estate 770-886-9000
Listings identified with the FMLS IDX logo come from FMLS and are held by brokerage firms other than the owner of
this website. The listing brokerage is identified in any listing details. Information is deemed reliable but is not
guaranteed. If you believe any FMLS listing contains material that infringes your copyrighted work please click here
to review our DMCA policy and learn how to submit a takedown request. © 2025 First Multiple Listing
Service, Inc.
This property information delivered from various sources that may include, but not be limited to, county records and the multiple listing service. Although the information is believed to be reliable, it is not warranted and you should not rely upon it without independent verification. Property information is subject to errors, omissions, changes, including price, or withdrawal without notice.
For issues regarding this website, please contact Eyesore at 678.692.8512.
Data Last updated on October 27, 2025 11:22am







































