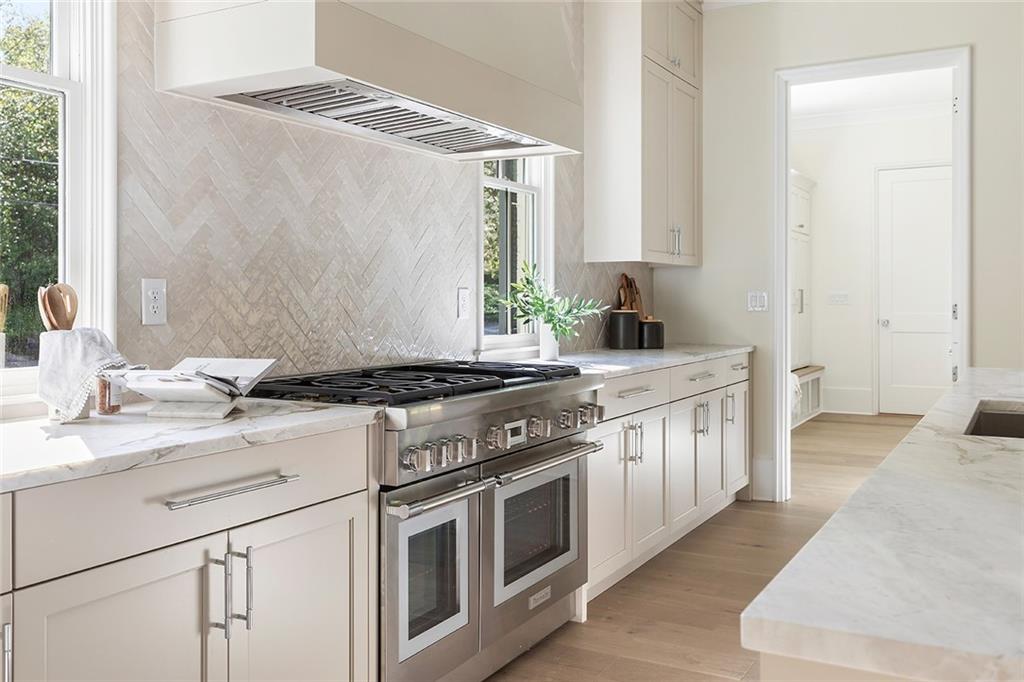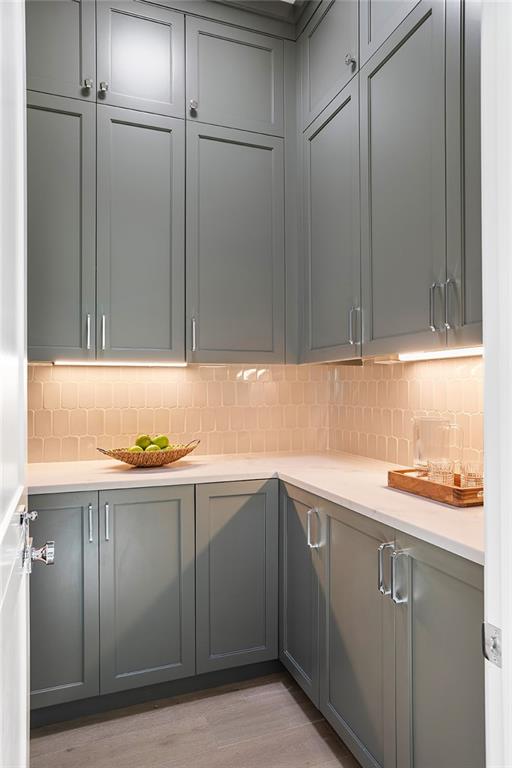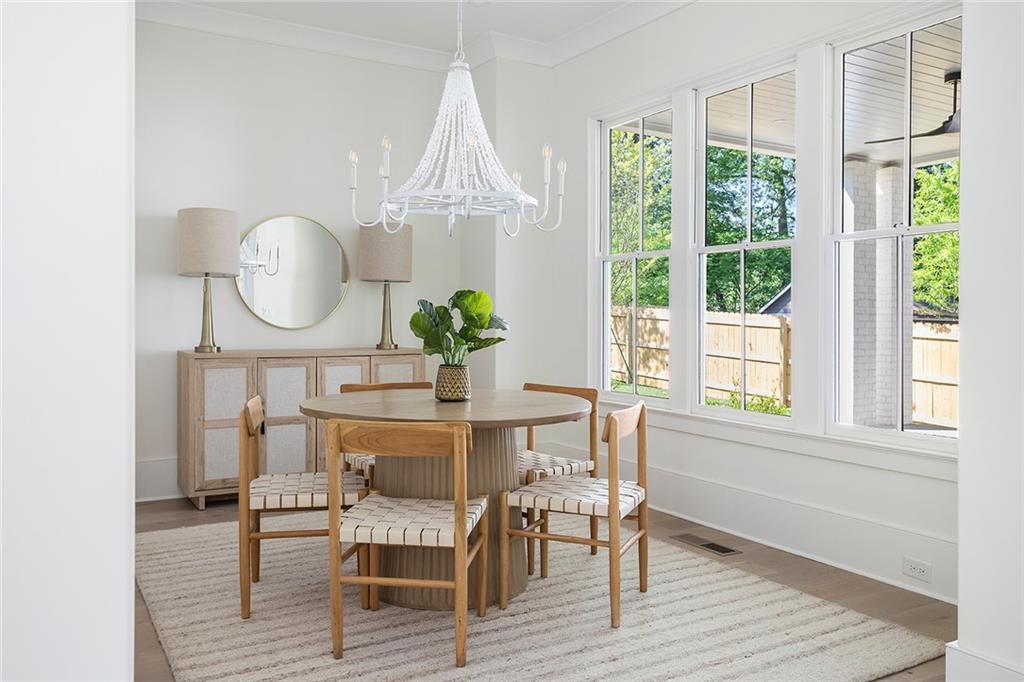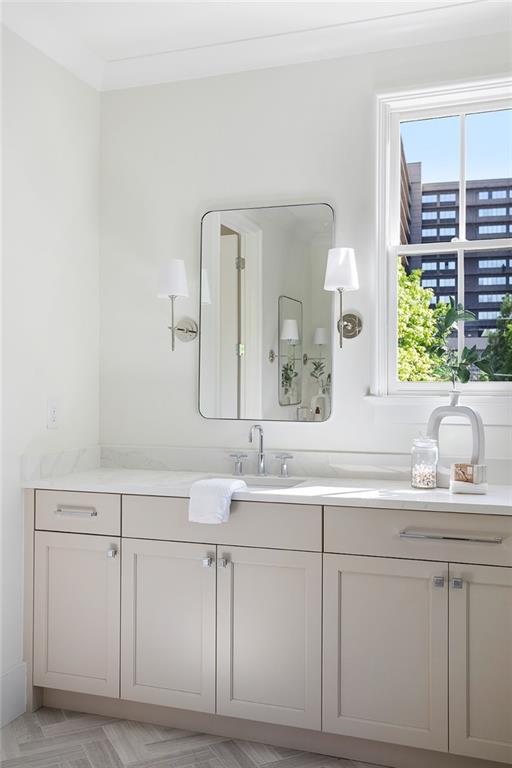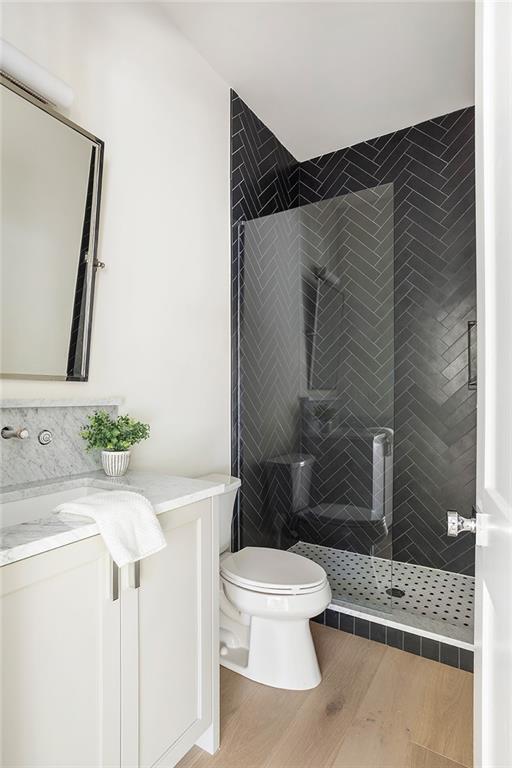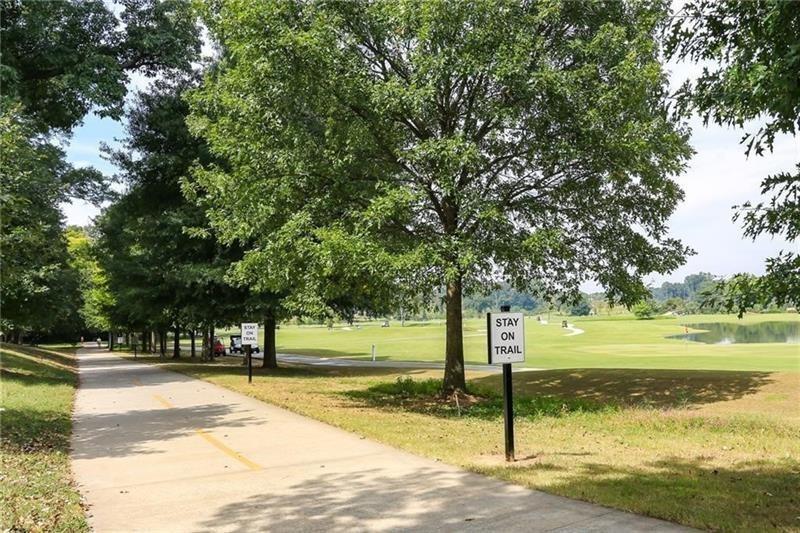48 25th Street
Atlanta, GA 30309
$2,099,900
Amazing price for stunning new construction in South Buckhead! Check out the video tour link. Set on a quiet parkway where Buckhead meets Midtown, this stunning new home set on a generous corner lot is just a short walk to Tanyard Creek park, the Beltline Trail, Bobby Jones Golf Course, South Buckhead’s Designer Row, the High Museum, Colony Square, and Midtown Mile. Designed to be both classic and striking, this large home offers desirable curb appeal, ample entertainment areas, a walk-out private backyard, a rare kitchen level garage, and a grand open stairwell with a stunning feature wall that fills both levels of the home with natural light. As you approach the home along the parkway, you’re greeted by striking elevations and a huge, inviting front porch. Entering the home, it’s readily apparent that the living spaces are generous, and they flow seamlessly. Through careful planning, the light and functionality of living have been maximized. Thermador appliances, Brizo and Kohler plumbing fixtures, Pennsylvania Bluestone porches, Circa & bespoke Visual Comfort lighting, custom cabinetry, quartzite and leathered granite counters, and wide plank white oak floors throughout. The custom limestone fireplace mantle is a feature in the living room and outside there is a multi-zone irrigation system. All the square footage is above grade and the property has a rare double level driveway. The home comes with a 1-year Greater Atlanta Home Builder’s Association warranty. The builder, Robert Garrison, is award-winning and has been constructing custom homes in Atlanta for more than two decades. Make this urban retreat yours and live right in the center of everything Atlanta has to offer.
- SubdivisionBuckhead
- Zip Code30309
- CityAtlanta
- CountyFulton - GA
Location
- ElementaryE. Rivers
- JuniorWillis A. Sutton
- HighNorth Atlanta
Schools
- StatusActive
- MLS #7552204
- TypeResidential
MLS Data
- Bedrooms4
- Bathrooms4
- Bedroom DescriptionOversized Master
- RoomsLibrary, Office
- BasementCrawl Space
- FeaturesBeamed Ceilings, Coffered Ceiling(s), Crown Molding, Dry Bar, High Ceilings 10 ft Main, Walk-In Closet(s)
- KitchenBreakfast Bar, Breakfast Room, Cabinets White, Eat-in Kitchen, Kitchen Island, Pantry Walk-In, View to Family Room
- AppliancesDishwasher, Gas Range, Refrigerator
- HVACCeiling Fan(s), Electric
- Fireplaces2
- Fireplace DescriptionFamily Room, Masonry
Interior Details
- StyleContemporary, Craftsman, Traditional
- ConstructionBrick
- Built In2025
- StoriesArray
- ParkingGarage, Kitchen Level
- FeaturesBalcony, Courtyard
- ServicesNear Beltline, Near Public Transport, Near Schools, Near Shopping, Near Trails/Greenway, Park, Pickleball, Playground, Sidewalks
- SewerPublic Sewer
- Lot DescriptionBack Yard, Level, Private
- Acres0.239
Exterior Details
Listing Provided Courtesy Of: RE/MAX Metro Atlanta Cityside 404-371-4419
Listings identified with the FMLS IDX logo come from FMLS and are held by brokerage firms other than the owner of
this website. The listing brokerage is identified in any listing details. Information is deemed reliable but is not
guaranteed. If you believe any FMLS listing contains material that infringes your copyrighted work please click here
to review our DMCA policy and learn how to submit a takedown request. © 2026 First Multiple Listing
Service, Inc.
This property information delivered from various sources that may include, but not be limited to, county records and the multiple listing service. Although the information is believed to be reliable, it is not warranted and you should not rely upon it without independent verification. Property information is subject to errors, omissions, changes, including price, or withdrawal without notice.
For issues regarding this website, please contact Eyesore at 678.692.8512.
Data Last updated on January 21, 2026 4:54pm









