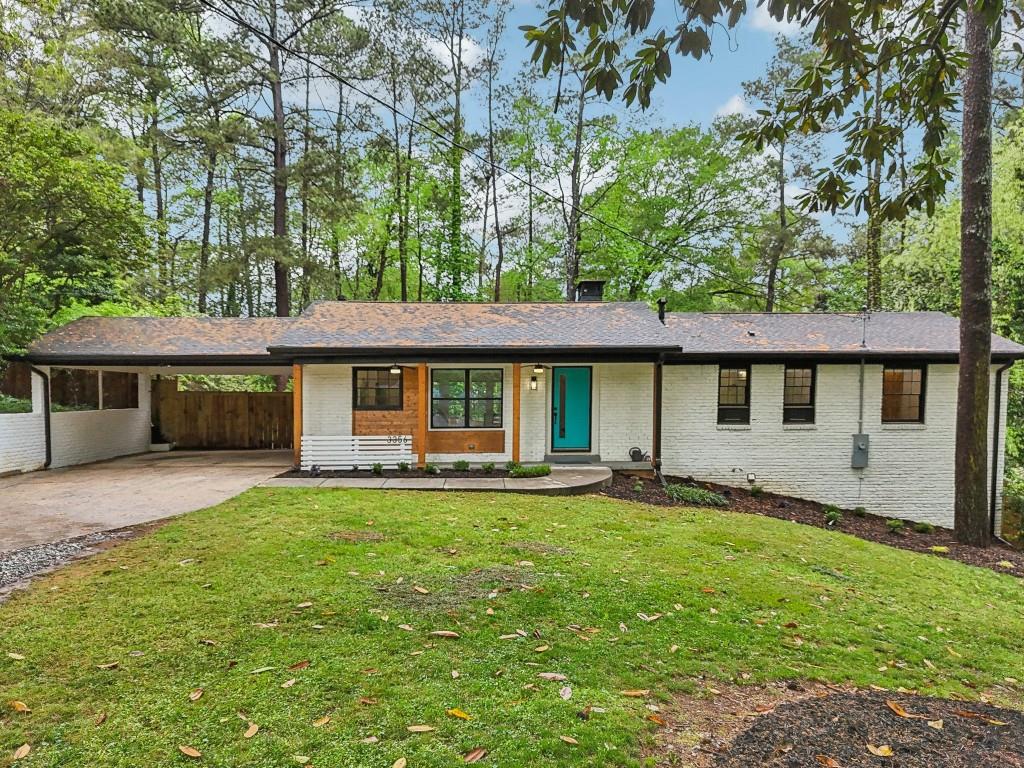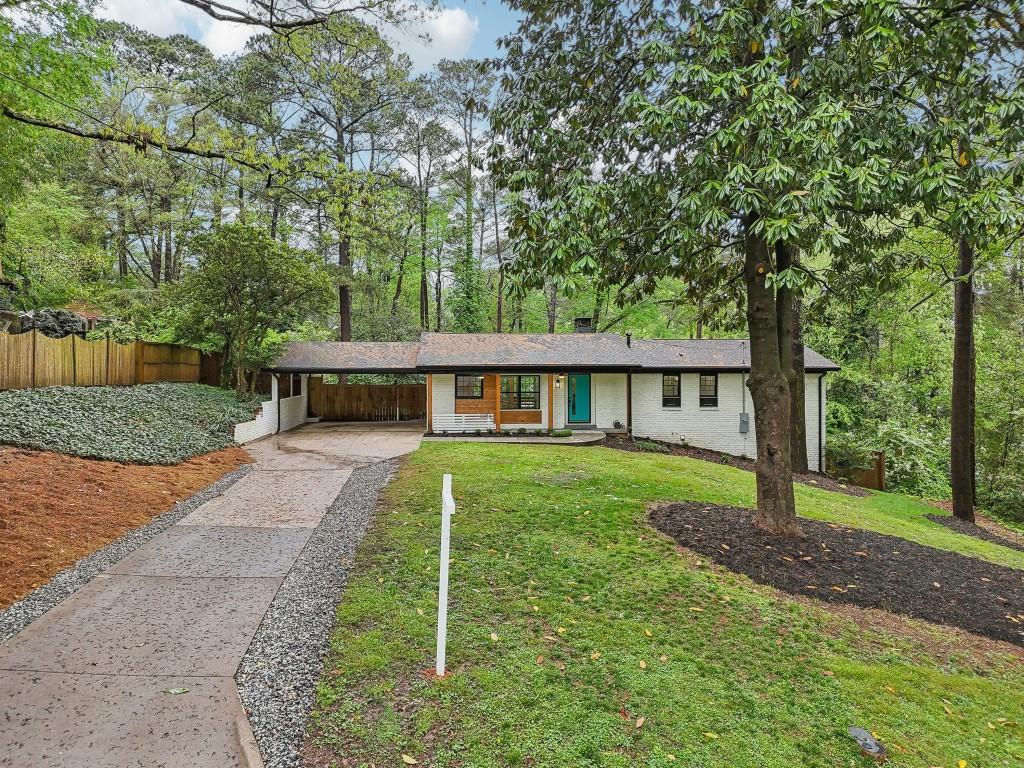3356 Thornewood Drive
Atlanta, GA 30340
$619,900
"Buyer will Receive a $3,500 Lender Credit with preferred lender JT Trial-Certainty Home Lending"!!! Check out this Beautifully Renovated Mid-Century 5 Bedroom/ 3 Bathroom Ranch Home with a Fully Finished Basement in Northcrest Subdivision! This Home Features a New Roof, Gutters, HVAC, Water Heater, Septic System, Paint, and Privacy Fence and 3 Fireplaces! This Bright Open Floorplan Boasts a Spacious Family Room with Vaulted Ceiling, a Cozy Fireplace, Updated Kitchen w/Quartz Countertops, Oversized Island, Custom Cabinets, Tiled Backsplash, Stainless Steel Appliances, Built-in Microwave, Pendant Lighting and View to Family Room. The Primary Suite is a Beautiful Retreat with Barn Doors, Custom-Tiled Shower, Dual Vanity and Walk In Closet. Two Secondary Bedrooms on the Main Floor with a Shared, Updated Bathroom. The Finished Basement offers a Large Family Room with a Fireplace, Bar with a Wine Rack, Two Additional Bedrooms with Large Walk-in Closets, and a Full Bathroom. Enjoy the Outdoor Living Space with Private Covered Deck, Complete with a Fireplace, Overlooking the Expansive Fenced Backyard. Situated in the Desirable Northcrest Neighborhood, this Home Offers Easy Access to Interstates 285 and 85, Close to Shopping, Dining, and the Pleasantdale MARTA Station.. There's also an Optional Swim and Tennis Membership if you want to take Advantage of the Community Perks. This Home Truly has it all Charm, Space, Upgrades, and a Location that Can't be Beat.
- SubdivisionNorthcrest
- Zip Code30340
- CityAtlanta
- CountyDekalb - GA
Location
- ElementaryPleasantdale
- JuniorHenderson - Dekalb
- HighLakeside - Dekalb
Schools
- StatusActive
- MLS #7552165
- TypeResidential
MLS Data
- Bedrooms5
- Bathrooms3
- Bedroom DescriptionMaster on Main, Roommate Floor Plan
- RoomsFamily Room
- BasementFinished, Finished Bath, Full, Interior Entry
- FeaturesBeamed Ceilings, Double Vanity, High Ceilings 9 ft Main, High Speed Internet, Walk-In Closet(s)
- KitchenCabinets White, Eat-in Kitchen, Kitchen Island, Stone Counters, View to Family Room
- AppliancesDishwasher, Disposal, Dryer, Gas Cooktop, Microwave, Self Cleaning Oven, Tankless Water Heater
- HVACCeiling Fan(s), Central Air
- Fireplaces3
- Fireplace DescriptionBasement, Family Room, Outside
Interior Details
- StyleMid-Century Modern, Ranch
- ConstructionBrick, Brick 4 Sides
- Built In1960
- StoriesArray
- ParkingCarport, Covered, Driveway, Kitchen Level, Level Driveway, On Street
- FeaturesPrivate Entrance, Private Yard
- ServicesNear Public Transport, Near Schools, Near Shopping, Pool, Tennis Court(s)
- UtilitiesCable Available, Electricity Available, Natural Gas Available, Phone Available, Underground Utilities, Water Available
- SewerSeptic Tank
- Lot DescriptionBack Yard, Front Yard, Landscaped, Level, Private
- Acres0.41
Exterior Details
Listing Provided Courtesy Of: Harry Norman Realtors 678-461-8700
Listings identified with the FMLS IDX logo come from FMLS and are held by brokerage firms other than the owner of
this website. The listing brokerage is identified in any listing details. Information is deemed reliable but is not
guaranteed. If you believe any FMLS listing contains material that infringes your copyrighted work please click here
to review our DMCA policy and learn how to submit a takedown request. © 2025 First Multiple Listing
Service, Inc.
This property information delivered from various sources that may include, but not be limited to, county records and the multiple listing service. Although the information is believed to be reliable, it is not warranted and you should not rely upon it without independent verification. Property information is subject to errors, omissions, changes, including price, or withdrawal without notice.
For issues regarding this website, please contact Eyesore at 678.692.8512.
Data Last updated on May 24, 2025 12:13am
































































