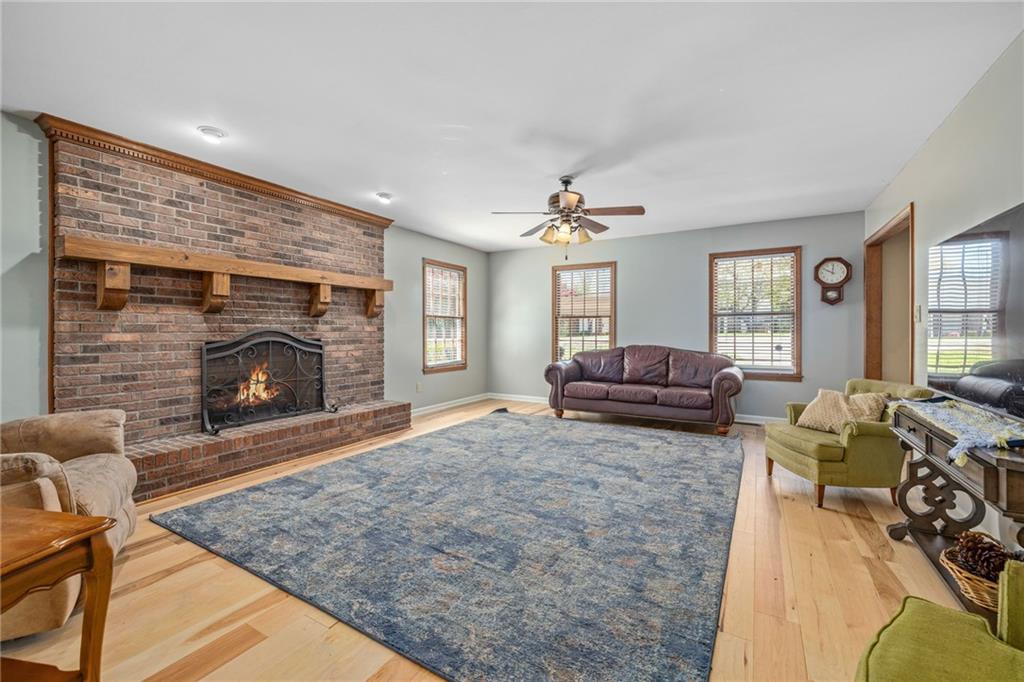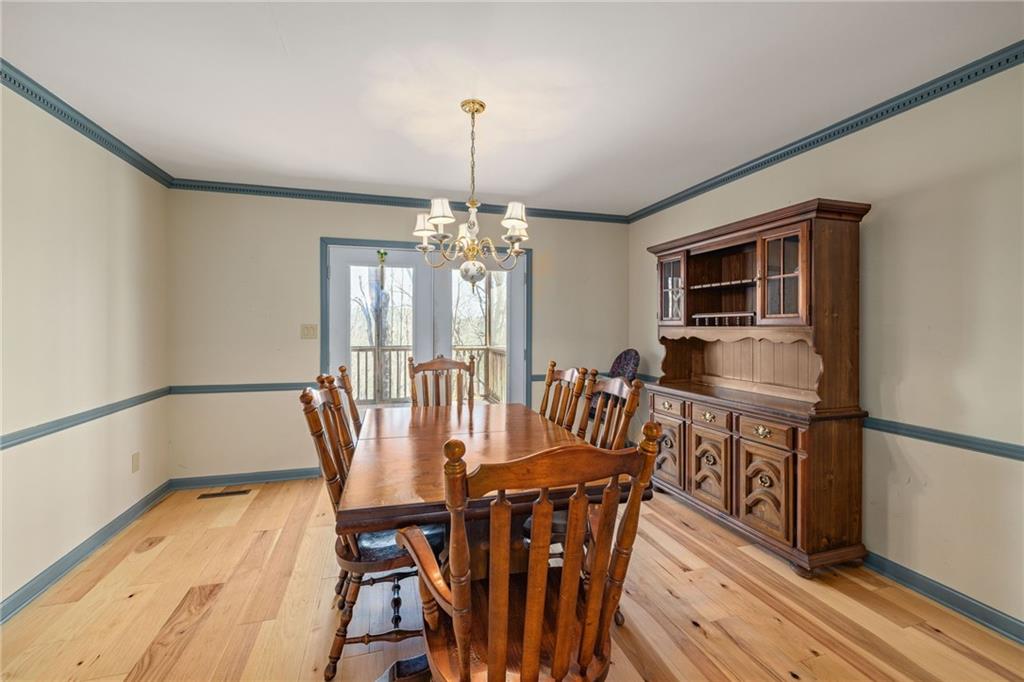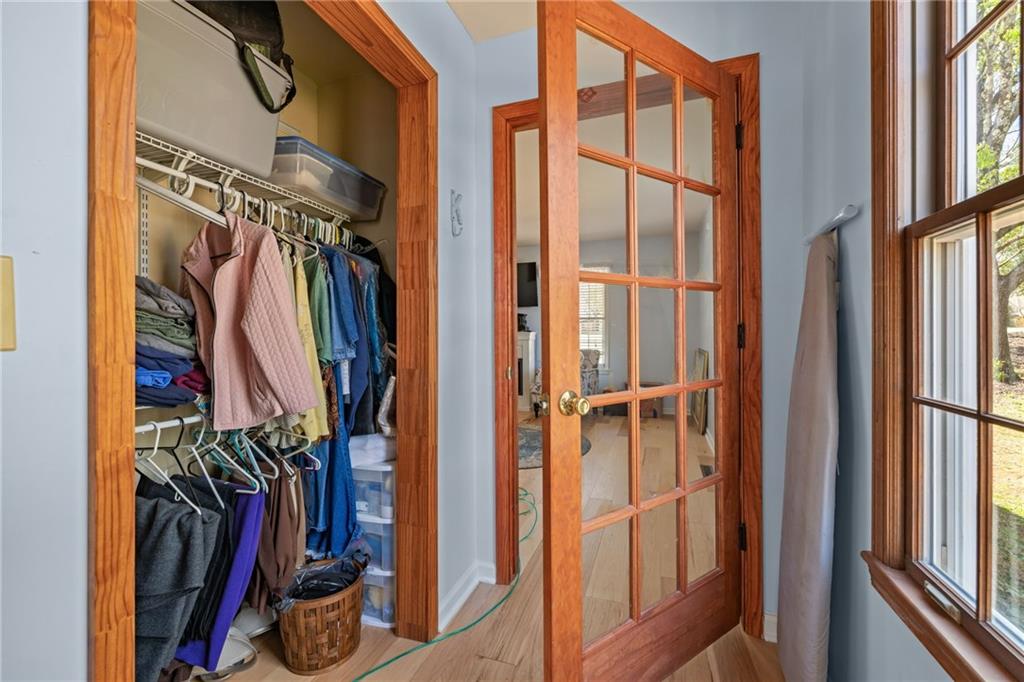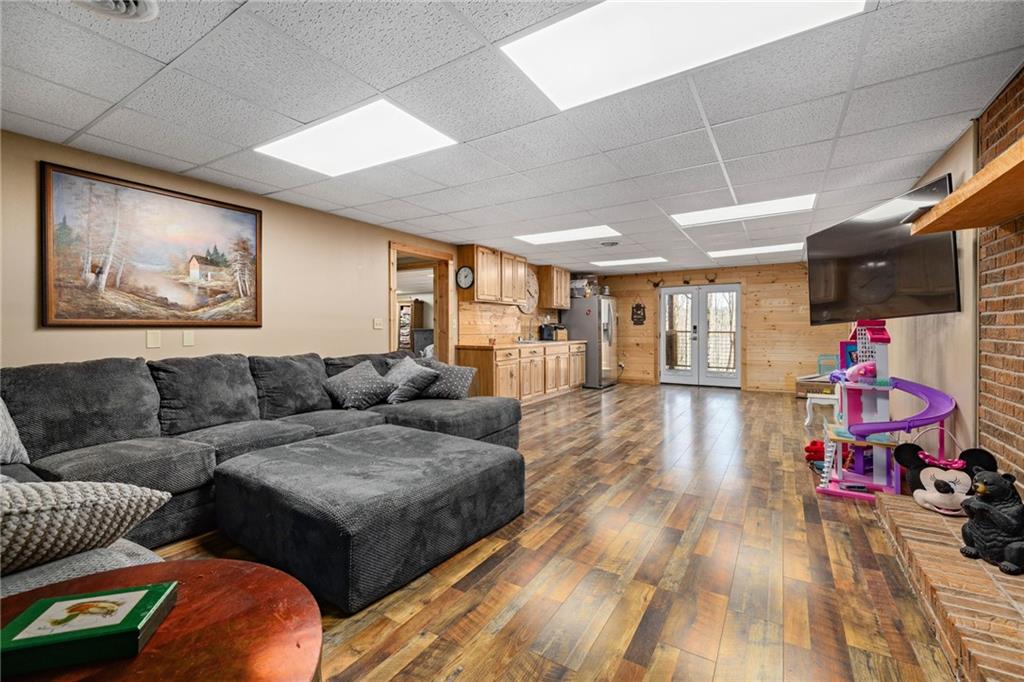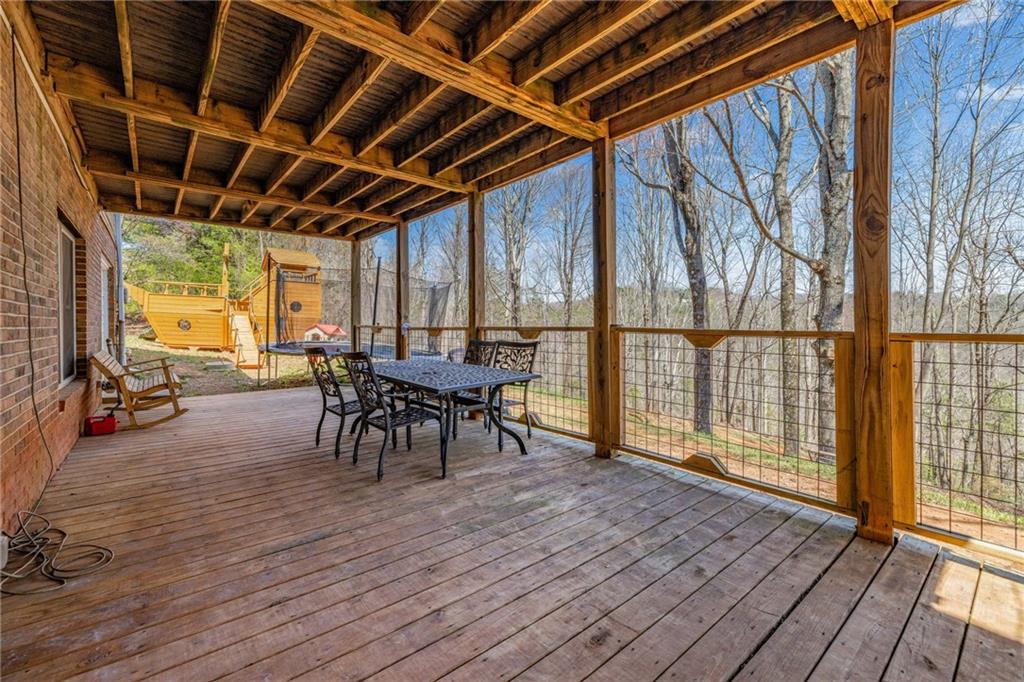294 Hillcrest Heights
Cornelia, GA 30531
$589,900
Nestled in the highly sought-after Tower Mountain area, this incredible six bedroom, five and a half bathroom home offers an abundance of space, character, and versatility! Perfect for multi-generational living, this home is designed for both comfort and functionality. The main floor features a huge kitchen with an abundance of wood cabinets and counter space, seamlessly flowing into the open living area with large brick fireplace. A cozy den, a bedroom with a full bathroom, and an oversized laundry room add to the home's main level convenience. Upstairs, you'll find three spacious bedrooms with a large shared bathroom, plus a versatile bonus room. Upstairs, the master suite is a retreat of its own, complete with an en-suite bathroom featuring a dual vanity and a walk-in closet plus a bonus room off the master bedroom. The finished terrace level is perfect for additional living space, offering a living room, kitchenette, bedroom, and bathroom. There's also an unfinished storage/workshop area adding even more value and potential! This traditional home boasts fantastic curb appeal and is situated in an incredible location. Don't miss this rare opportunity to own a home with space, style, and so much to offer! Schedule your showing today!
- SubdivisionTower Mountain
- Zip Code30531
- CityCornelia
- CountyHabersham - GA
Location
- ElementaryCornelia
- JuniorHilliard A. Wilbanks
- HighHabersham Central
Schools
- StatusActive
- MLS #7552099
- TypeResidential
MLS Data
- Bedrooms6
- Bathrooms4
- Half Baths1
- RoomsBonus Room, Den, Family Room, Great Room - 2 Story, Laundry, Library, Office
- BasementBoat Door, Exterior Entry, Finished, Finished Bath, Full, Interior Entry
- FeaturesDouble Vanity, Entrance Foyer, Walk-In Closet(s)
- KitchenBreakfast Bar, Eat-in Kitchen, Pantry
- AppliancesDishwasher, Electric Water Heater
- HVACCeiling Fan(s), Central Air, Electric
- Fireplaces2
- Fireplace DescriptionBasement, Gas Starter, Living Room
Interior Details
- StyleTraditional
- ConstructionVinyl Siding
- Built In1987
- StoriesArray
- ParkingAttached, Drive Under Main Level, Garage, Garage Faces Side, Kitchen Level, Storage
- FeaturesPrivate Yard
- UtilitiesCable Available
- SewerPublic Sewer
- Lot DescriptionPrivate, Sloped, Wooded
- Acres0.7
Exterior Details
Listing Provided Courtesy Of: Keller Williams Lanier Partners 770-503-7070
Listings identified with the FMLS IDX logo come from FMLS and are held by brokerage firms other than the owner of
this website. The listing brokerage is identified in any listing details. Information is deemed reliable but is not
guaranteed. If you believe any FMLS listing contains material that infringes your copyrighted work please click here
to review our DMCA policy and learn how to submit a takedown request. © 2025 First Multiple Listing
Service, Inc.
This property information delivered from various sources that may include, but not be limited to, county records and the multiple listing service. Although the information is believed to be reliable, it is not warranted and you should not rely upon it without independent verification. Property information is subject to errors, omissions, changes, including price, or withdrawal without notice.
For issues regarding this website, please contact Eyesore at 678.692.8512.
Data Last updated on June 8, 2025 12:22pm






