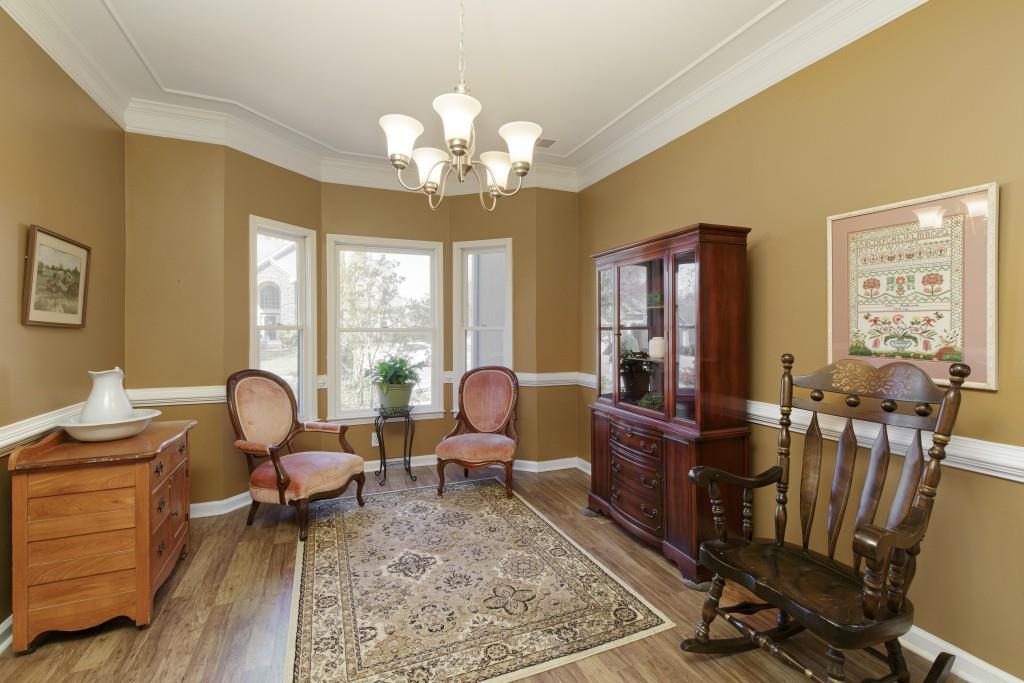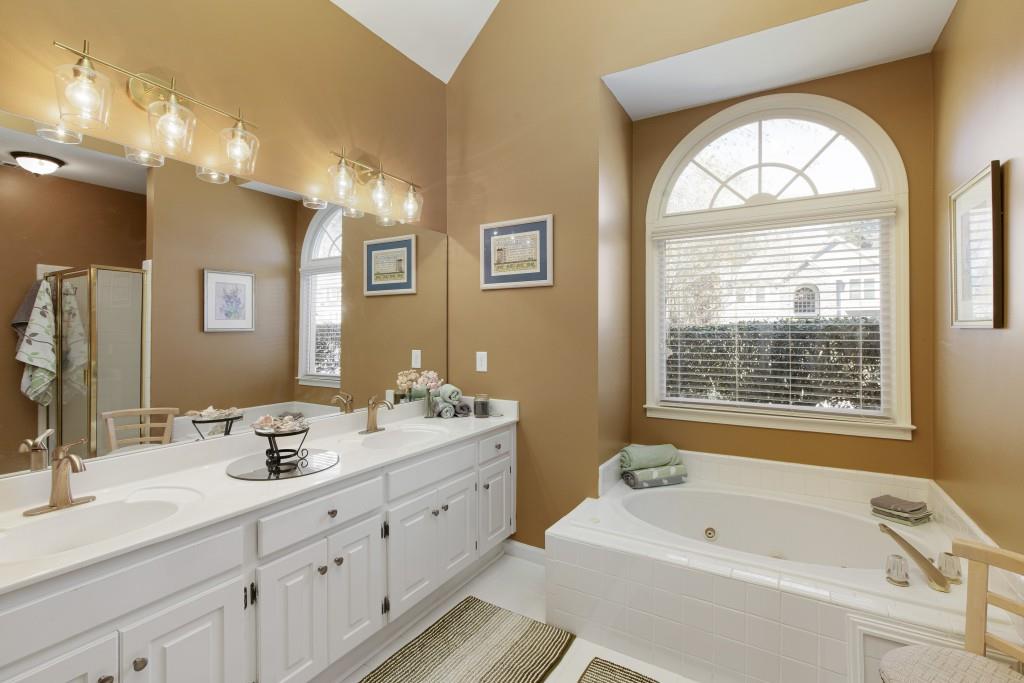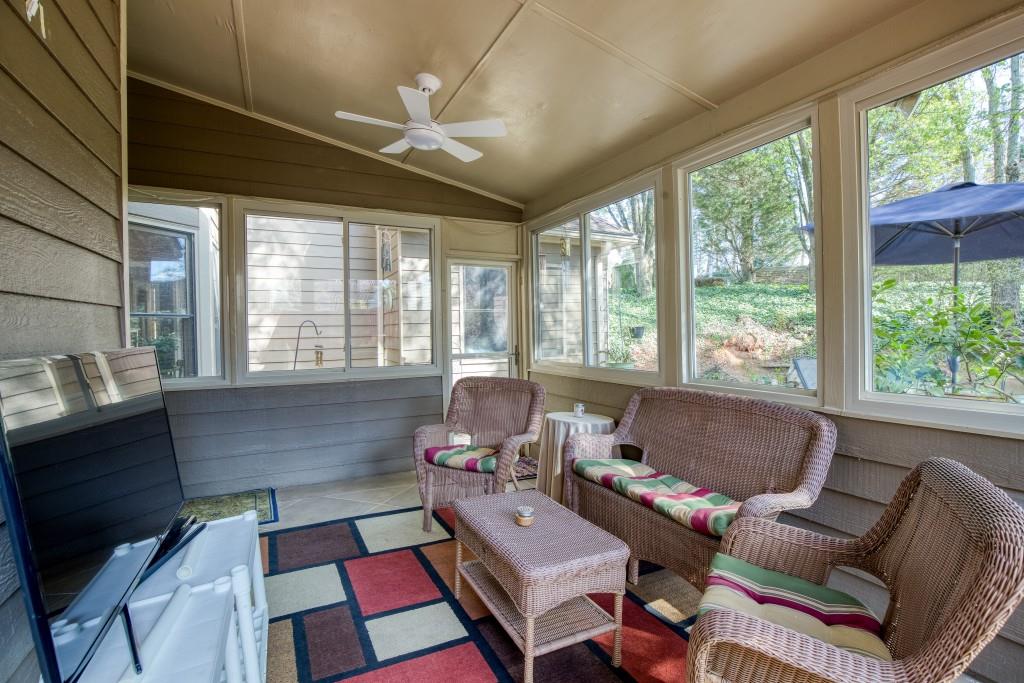2415 Carina Terrace NW
Acworth, GA 30101
$449,900
Gorgeous home with natural stone front in beautiful Waterford Club, cul-de-sac street, Swim/Tennis Community, prime location, wonderfully maintained home in serene setting with main level primary bedroom, new roof 2021, new water heater, newer HVAC systems, flat backyard with expansive patio and newly glassed sun-room, chef's kitchen with new granite, white cabinets, tile backsplash, new double ovens, vent hood & cook-top, new dishwasher & beautiful SS steel sink, guest bathroom, expansive primary bedroom on main with double doors leading to back deck/patio, primary bath boasts new light fixtures, faucets & hardware, whirlpool tub and double vanities & huge his and her walk-in closets, this home has a welcoming entrance foyer, separate dining room, 2-story grand family room with fireplace & glass door leading to the cheerful sun-room, adjacent eat-in kitchen overlooks the beautiful backyard & patio with a natural canopy of shade and sun, a gardeners delight and entertainer's dream, perfect place for all of your outdoor gatherings, main level also features a sizeable laundry room, a home office with window and a handy workroom for any fun projects or additional storage, upstairs features 3 spacious bedrooms with an abundance of closet space, full bath, additional features include the newly painted 2 car garage, pressure washed patio & driveway, re-stained deck, located minutes from Downtown Acworth & Downtown Kennesaw, KSU, shopping, dining, parks, Lake Allatoona, I-75 & close to the I-75 Express Lane for easy commuting, come experience gracious lifestyle living in this incredibly welcoming neighborhood ~ you will love living here!
- SubdivisionWaterford Club
- Zip Code30101
- CityAcworth
- CountyCobb - GA
Location
- ElementaryBaker
- JuniorBarber
- HighNorth Cobb
Schools
- StatusActive Under Contract
- MLS #7552057
- TypeResidential
MLS Data
- Bedrooms4
- Bathrooms2
- Half Baths1
- Bedroom DescriptionMaster on Main, Oversized Master
- RoomsGreat Room - 2 Story
- FeaturesDouble Vanity, Entrance Foyer, High Ceilings 9 ft Main, High Ceilings 10 ft Main, High Speed Internet, His and Hers Closets, Permanent Attic Stairs, Walk-In Closet(s)
- KitchenBreakfast Bar, Cabinets White, Eat-in Kitchen, Pantry, Stone Counters
- AppliancesDishwasher, Disposal, Double Oven, Electric Cooktop, Gas Water Heater, Range Hood, Self Cleaning Oven
- HVACCeiling Fan(s), Central Air, Zoned
- Fireplaces1
- Fireplace DescriptionFamily Room, Gas Log, Gas Starter
Interior Details
- StyleEuropean, Traditional
- ConstructionStone, Stucco, Wood Siding
- Built In1996
- StoriesArray
- ParkingAttached, Garage, Garage Faces Front, Kitchen Level, Level Driveway, Storage
- FeaturesPrivate Entrance, Private Yard, Storage
- ServicesHomeowners Association, Pickleball, Playground, Pool, Tennis Court(s)
- UtilitiesCable Available, Electricity Available, Natural Gas Available, Sewer Available, Water Available
- SewerPublic Sewer
- Lot DescriptionBack Yard, Front Yard, Landscaped, Level, Private, Wooded
- Lot DimensionsX
- Acres0.318
Exterior Details
Listing Provided Courtesy Of: Ansley Real Estate| Christie's International Real Estate 770-284-9900
Listings identified with the FMLS IDX logo come from FMLS and are held by brokerage firms other than the owner of
this website. The listing brokerage is identified in any listing details. Information is deemed reliable but is not
guaranteed. If you believe any FMLS listing contains material that infringes your copyrighted work please click here
to review our DMCA policy and learn how to submit a takedown request. © 2025 First Multiple Listing
Service, Inc.
This property information delivered from various sources that may include, but not be limited to, county records and the multiple listing service. Although the information is believed to be reliable, it is not warranted and you should not rely upon it without independent verification. Property information is subject to errors, omissions, changes, including price, or withdrawal without notice.
For issues regarding this website, please contact Eyesore at 678.692.8512.
Data Last updated on April 20, 2025 4:24am



























































