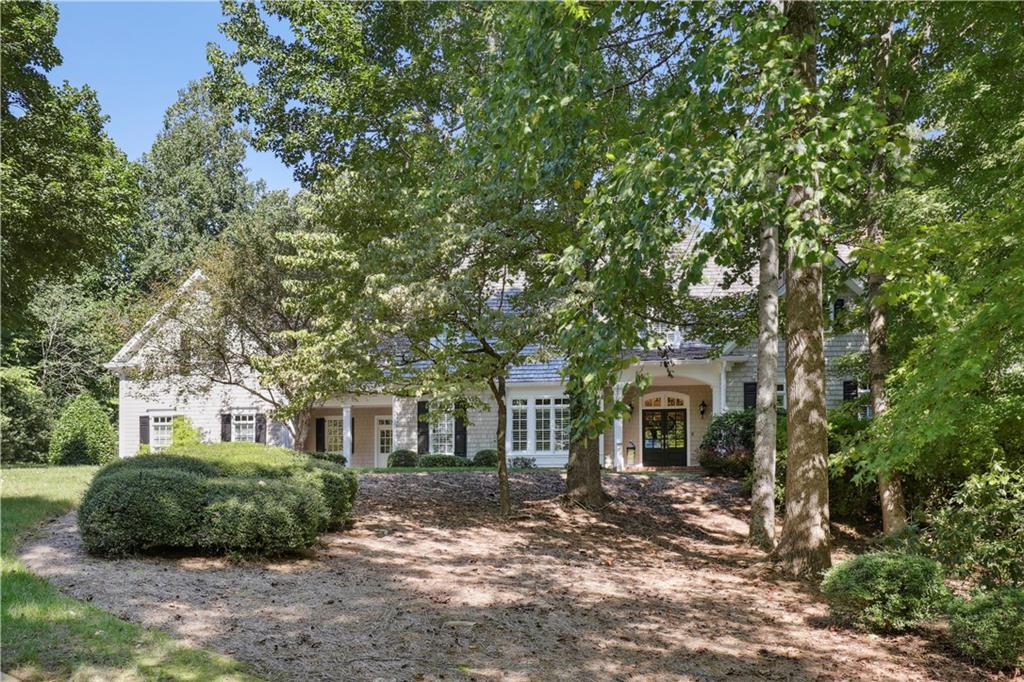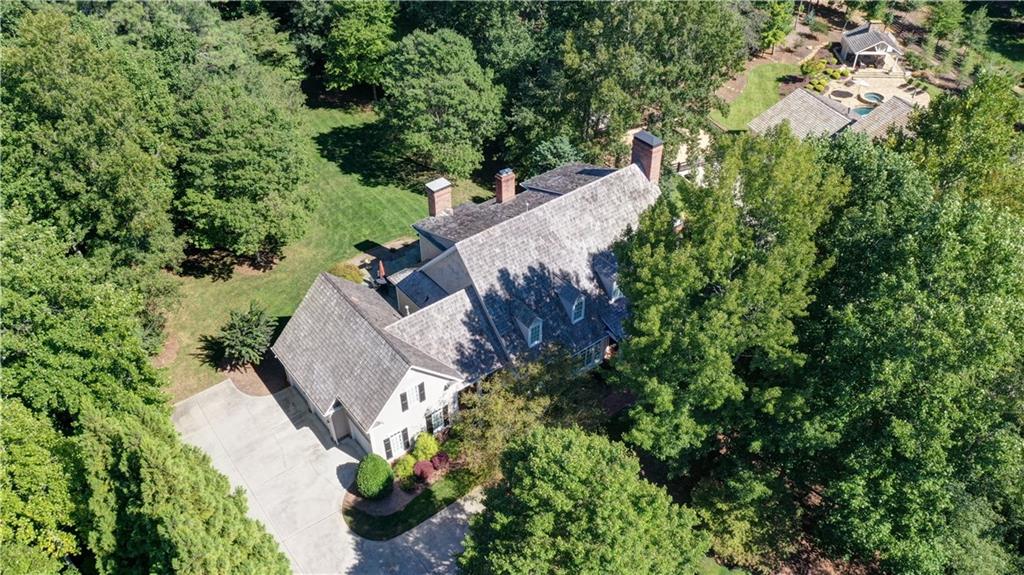1985 Long Hollow Lane
Milton, GA 30004
$2,100,000
1.5 Acres and Nestled with Lake North Valley Neighborhood. Enjoy living on One of the Most Desirable Neighborhoods of Dinsmore Rd in Milton. The sellers have spent over $250k in Upgrades and Renovations - Including a Brand New Cedar Wood Roof! Live on a Quiet, Privately Wooded Street with a Large, Open Floorplan and the Perfect Flat Backyard for a Future Pool Oasis with Easy Steps from the Kitchen. Main Floor Details Include Front and Rear Stairs, Coffered and Tray Ceilings, 5 Fireplaces, And lots of Natural Light. Primary Bedroom on Main with Luxurious Bath, Expended and New Supersized Custom Closet for "Her" and 2 separate closets for "Him". Kitchen with Stainless Appliances, Double Ovens with Walk-in Pantry, Marble Countertops with Breakfast Bar and Custom White Cabinets. Open views to the Keeping Room with a Fireplace and Door to Walk out to the Stone Patio and Level Backyard Sanctuary, Large Covered Back Porch is accessed from the Living Room and faces the Beautiful Outdoor Fireplace. 3-Car Garage and a Parking Pad for Extra 2 Spaces are connected to the Mud Room Entry, Laundry Room and Half Bath. Upstairs Level may be accessed by Front and Rear Staircase and offers 4 Oversized Bedrooms and 3 Full Bathrooms. Future Expansion Potential with separate Attic. Stairs and Extra High Ceilings
- SubdivisionLake at North Valley
- Zip Code30004
- CityMilton
- CountyFulton - GA
Location
- ElementaryBirmingham Falls
- JuniorHopewell
- HighCambridge
Schools
- StatusActive
- MLS #7551998
- TypeResidential
MLS Data
- Bedrooms6
- Bathrooms5
- Half Baths2
- Bedroom DescriptionMaster on Main, Oversized Master
- RoomsAttic, Basement, Bonus Room, Exercise Room, Family Room
- BasementBath/Stubbed, Exterior Entry, Finished, Interior Entry, Walk-Out Access
- FeaturesBookcases, Cathedral Ceiling(s), Double Vanity, Entrance Foyer 2 Story, High Ceilings 10 ft Upper, High Speed Internet, His and Hers Closets, Permanent Attic Stairs, Tray Ceiling(s), Walk-In Closet(s), Wet Bar
- KitchenBreakfast Bar, Breakfast Room, Cabinets White, Eat-in Kitchen, Keeping Room, Kitchen Island, Pantry, Stone Counters, View to Family Room
- AppliancesDishwasher, Disposal, Double Oven, Gas Cooktop, Gas Water Heater, Microwave, Refrigerator, Self Cleaning Oven, Tankless Water Heater
- HVACCentral Air
- Fireplaces5
- Fireplace DescriptionBasement, Family Room, Gas Starter, Keeping Room, Living Room, Master Bedroom
Interior Details
- StyleCape Cod, Traditional
- Built In1995
- StoriesArray
- ParkingGarage
- FeaturesPrivate Yard
- ServicesHomeowners Association, Lake, Near Trails/Greenway
- UtilitiesCable Available, Electricity Available, Sewer Available, Underground Utilities, Water Available
- SewerSeptic Tank
- Lot DescriptionBack Yard, Front Yard, Landscaped, Level, Private
- Lot Dimensionsx
- Acres1.5282
Exterior Details
Listing Provided Courtesy Of: Atlanta Communities 770-637-5070
Listings identified with the FMLS IDX logo come from FMLS and are held by brokerage firms other than the owner of
this website. The listing brokerage is identified in any listing details. Information is deemed reliable but is not
guaranteed. If you believe any FMLS listing contains material that infringes your copyrighted work please click here
to review our DMCA policy and learn how to submit a takedown request. © 2025 First Multiple Listing
Service, Inc.
This property information delivered from various sources that may include, but not be limited to, county records and the multiple listing service. Although the information is believed to be reliable, it is not warranted and you should not rely upon it without independent verification. Property information is subject to errors, omissions, changes, including price, or withdrawal without notice.
For issues regarding this website, please contact Eyesore at 678.692.8512.
Data Last updated on May 12, 2025 10:34pm

































































