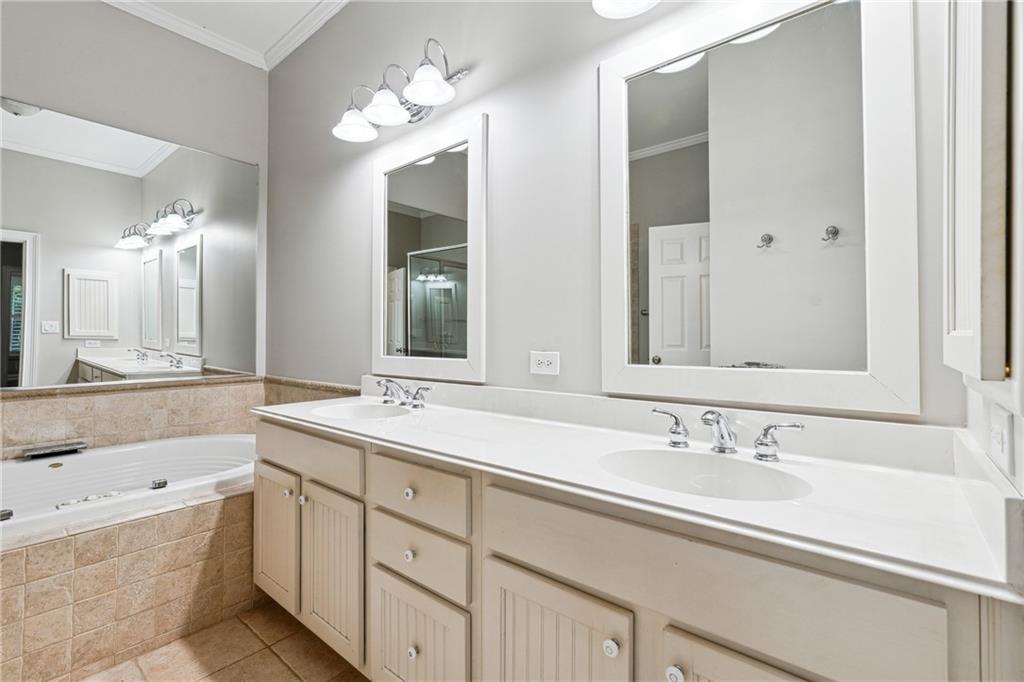3317 Regent Place SW
Atlanta, GA 30311
$420,000
Discover this exceptional 3-bedroom, 3.5-bathroom townhome, built with the expertise of John Wieland, located in the sought-after Regency Pointe Community. Just minutes away from Hartsfield-Jackson Airport, shops, stores, and restaurants, this home offers convenient access to everything. HOA amenities include a pool, fitness center, and clubhouse. This freshly painted home features custom built-ins, 3'' strip faux wood on the first floor, double staircases, soaring ceilings, elegant millwork, and numerous additional features and upgrades. Tucked away in a private enclave, the home includes a garage, driveway parking, and convenient access to three guest parking spaces. Step inside to a welcoming foyer that leads to a spacious entry level—an adaptable area with a full bathroom, perfect for use as a bedroom, home office, fitness space, or entertainment area. The gourmet kitchen boasts upgraded granite countertops, enclosed and glass-front cabinetry, a massive island, and a cozy breakfast nook with direct access to a spacious patio. Just beyond, the dining area and great room provide an inviting atmosphere, complete with a fireplace for warmth and relaxation. Upstairs, the massive primary suite with wooden shutters offers a separate sitting area and a spa-like bath with a double vanity, soaking tub, separate shower, and a California closet. Two bedrooms on the upper level each boast en-suite bathrooms and walk-in closets with custom shelving. A beautifully designed hallway, lined with floor-to-ceiling bookshelves—ideal for a personal library or display—connects the bedrooms. The conveniently located laundry room completes this level. A rear exit provides access to the backyard, enhancing the home’s versatility. Don’t miss your chance to own this stunning townhome! Schedule your showing today.
- SubdivisionRegency Pointe
- Zip Code30311
- CityAtlanta
- CountyFulton - GA
Location
- ElementaryWest Manor
- JuniorJean Childs Young
- HighBenjamin E. Mays
Schools
- StatusActive
- MLS #7551758
- TypeCondominium & Townhouse
MLS Data
- Bedrooms3
- Bathrooms3
- Half Baths1
- Bedroom DescriptionSitting Room
- RoomsOffice
- FeaturesBookcases, Crown Molding, Double Vanity, Entrance Foyer, High Ceilings 10 ft Main, Vaulted Ceiling(s), Walk-In Closet(s)
- KitchenCabinets Stain, Kitchen Island, Stone Counters
- AppliancesDishwasher, Disposal, Gas Range, Microwave, Range Hood
- HVACCeiling Fan(s), Central Air
- Fireplaces1
- Fireplace DescriptionGas Starter
Interior Details
- StyleTownhouse
- ConstructionBrick, Frame
- Built In2005
- StoriesArray
- PoolIn Ground
- ParkingGarage, Garage Door Opener
- ServicesClubhouse, Fitness Center, Homeowners Association, Near Shopping, Pool, Sidewalks, Street Lights
- UtilitiesElectricity Available, Sewer Available, Water Available
- SewerPublic Sewer
- Lot DescriptionBack Yard
- Lot Dimensions20x53x20x53
- Acres0.055
Exterior Details
Listing Provided Courtesy Of: Weichert, Realtors - The Collective 404-848-0996
Listings identified with the FMLS IDX logo come from FMLS and are held by brokerage firms other than the owner of
this website. The listing brokerage is identified in any listing details. Information is deemed reliable but is not
guaranteed. If you believe any FMLS listing contains material that infringes your copyrighted work please click here
to review our DMCA policy and learn how to submit a takedown request. © 2025 First Multiple Listing
Service, Inc.
This property information delivered from various sources that may include, but not be limited to, county records and the multiple listing service. Although the information is believed to be reliable, it is not warranted and you should not rely upon it without independent verification. Property information is subject to errors, omissions, changes, including price, or withdrawal without notice.
For issues regarding this website, please contact Eyesore at 678.692.8512.
Data Last updated on April 14, 2025 6:52am















































