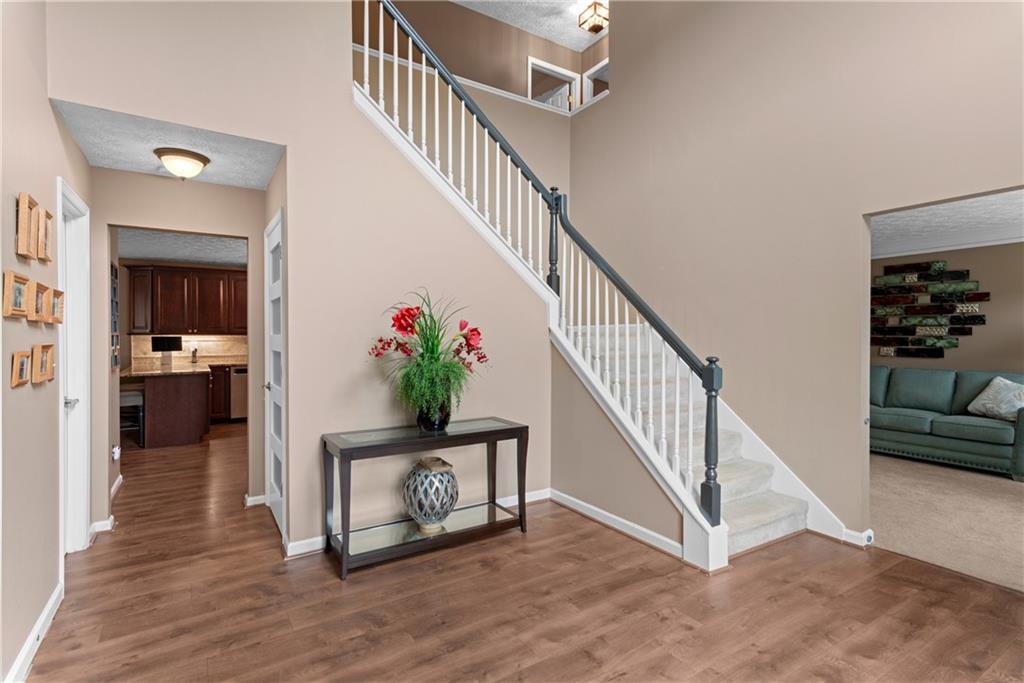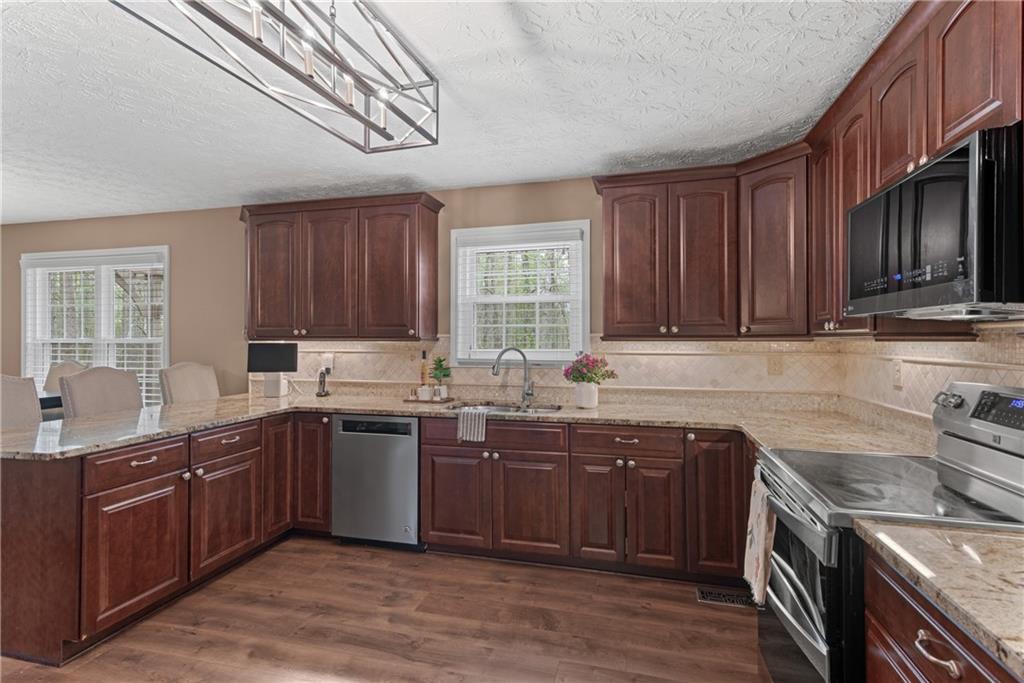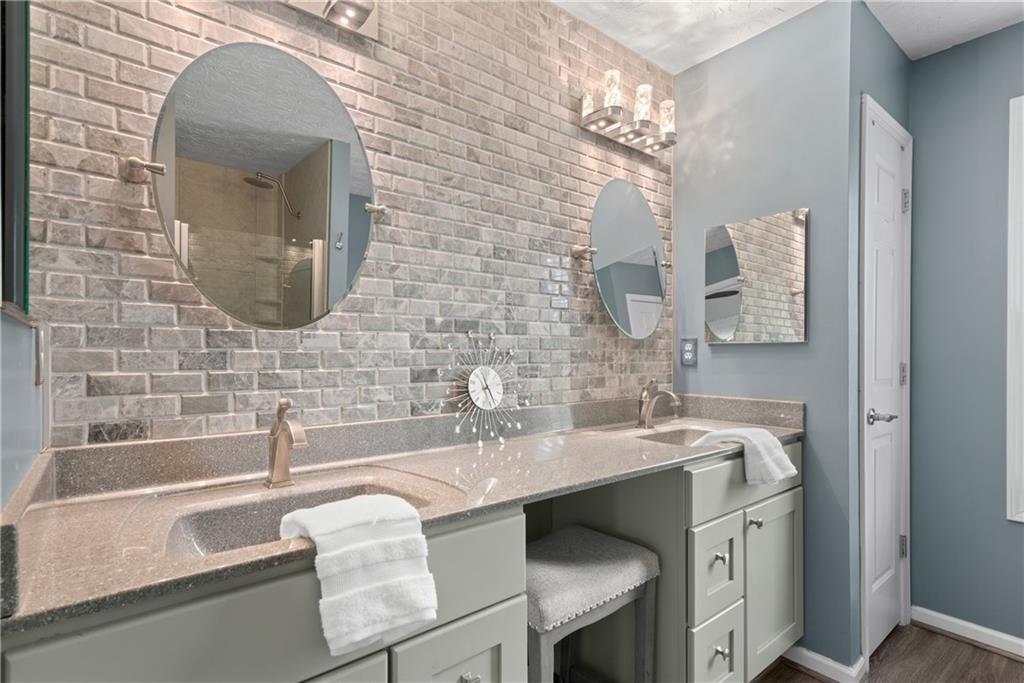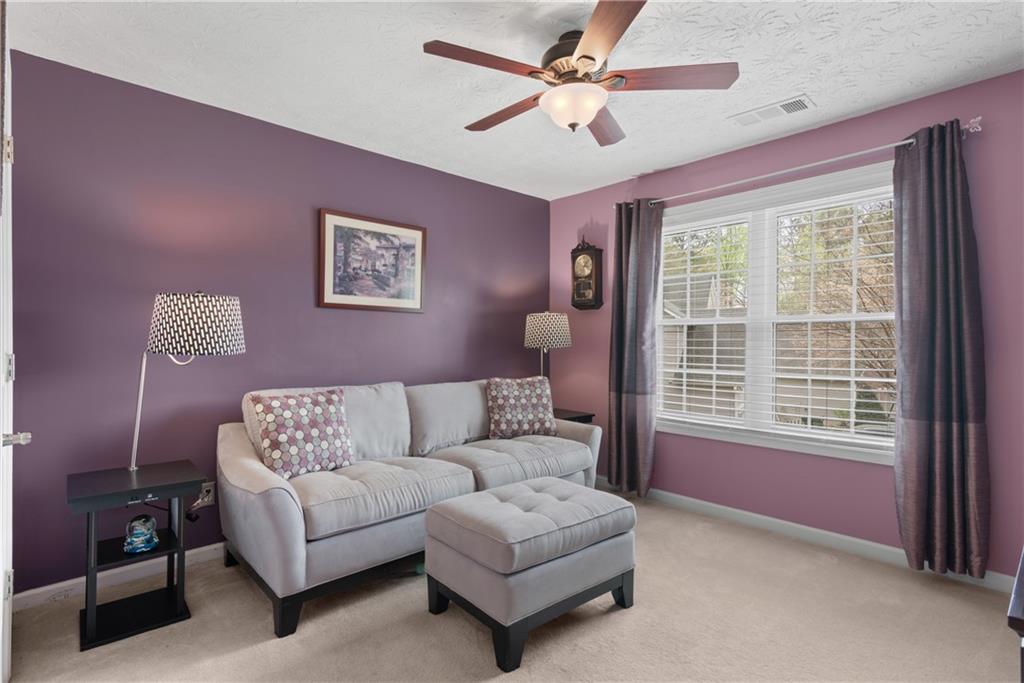6035 Rives Drive
Alpharetta, GA 30004
$700,000
Discover this beautifully updated 5-bedroom, 3.5-bath brick-front home in the highly desirable Shepherds Pond Community of South Forsyth County! Nestled within a vibrant swim and tennis neighborhood, this home offers both luxury and lifestyle in a prime location with award-winning schools. Step inside to find close to $200K in upgrades, including a show-stopping kitchen featuring high-end stain-grade cabinetry, gleaming granite countertops, and premium stainless steel appliances. This home also features tailor-made drop zone cabinetry. The open-concept design flows seamlessly into the eat-in kitchen and spacious family room, making it the perfect space for gatherings and everyday living. The primary suite is truly a retreat—enormous in size, complete with a custom designed spa-like bath including, dual sinks, seamless glass shower enclosure and a generously sized walk-in closet with customized storage system plus a bonus space that could be used as an office or additional closet. Upstairs, you'll find three additional bedrooms and a full bath, offering plenty of space for friends and guests. The recently updated terrace level is a standout, boasting luxury vinyl floorings, a fabulous custom laundry space, an inviting TV room, a dedicated workout area, and a previously finished billiards room—a dream setup for fun and entertainment. Step outside to experience unparalleled outdoor living! Enjoy the extra-wide double deck and patio, offering picturesque views of your private, lush 7.31-acre wooded lot—a serene escape right in your backyard. With an exceptional location, incredible amenities, and top-rated schools, this home is a rare gem in South Forsyth. Don't miss the opportunity to make it yours!
- SubdivisionShepherds Pond
- Zip Code30004
- CityAlpharetta
- CountyForsyth - GA
Location
- ElementaryBig Creek
- JuniorDeSana
- HighDenmark High School
Schools
- StatusPending
- MLS #7551725
- TypeResidential
MLS Data
- Bedrooms5
- Bathrooms3
- Half Baths1
- Bedroom DescriptionOversized Master
- RoomsBasement, Family Room, Game Room
- BasementDaylight, Exterior Entry, Finished, Finished Bath, Full, Interior Entry
- FeaturesCrown Molding, Double Vanity, Entrance Foyer 2 Story, His and Hers Closets, Tray Ceiling(s), Walk-In Closet(s)
- KitchenBreakfast Bar, Breakfast Room, Cabinets Stain, Eat-in Kitchen, Pantry, Stone Counters, View to Family Room
- AppliancesDishwasher, Disposal, Electric Range, Gas Water Heater, Microwave, Self Cleaning Oven
- HVACCeiling Fan(s), Central Air, Zoned
- Fireplaces1
- Fireplace DescriptionFamily Room, Gas Starter
Interior Details
- StyleTraditional
- ConstructionBrick Front, Vinyl Siding
- Built In1997
- StoriesArray
- ParkingAttached, Garage, Garage Faces Front, Kitchen Level, Level Driveway
- FeaturesPrivate Yard, Rear Stairs
- ServicesHomeowners Association, Near Schools, Near Trails/Greenway, Tennis Court(s)
- UtilitiesCable Available, Electricity Available, Natural Gas Available, Phone Available, Sewer Available, Underground Utilities, Water Available
- SewerPublic Sewer
- Lot DescriptionBack Yard, Creek On Lot, Cul-de-sac Lot, Flood Plain, Landscaped, Wooded
- Lot Dimensions349x1069x343x874
- Acres7.31
Exterior Details
Listing Provided Courtesy Of: Harry Norman Realtors 678-461-8700
Listings identified with the FMLS IDX logo come from FMLS and are held by brokerage firms other than the owner of
this website. The listing brokerage is identified in any listing details. Information is deemed reliable but is not
guaranteed. If you believe any FMLS listing contains material that infringes your copyrighted work please click here
to review our DMCA policy and learn how to submit a takedown request. © 2025 First Multiple Listing
Service, Inc.
This property information delivered from various sources that may include, but not be limited to, county records and the multiple listing service. Although the information is believed to be reliable, it is not warranted and you should not rely upon it without independent verification. Property information is subject to errors, omissions, changes, including price, or withdrawal without notice.
For issues regarding this website, please contact Eyesore at 678.692.8512.
Data Last updated on May 14, 2025 3:57am

























































