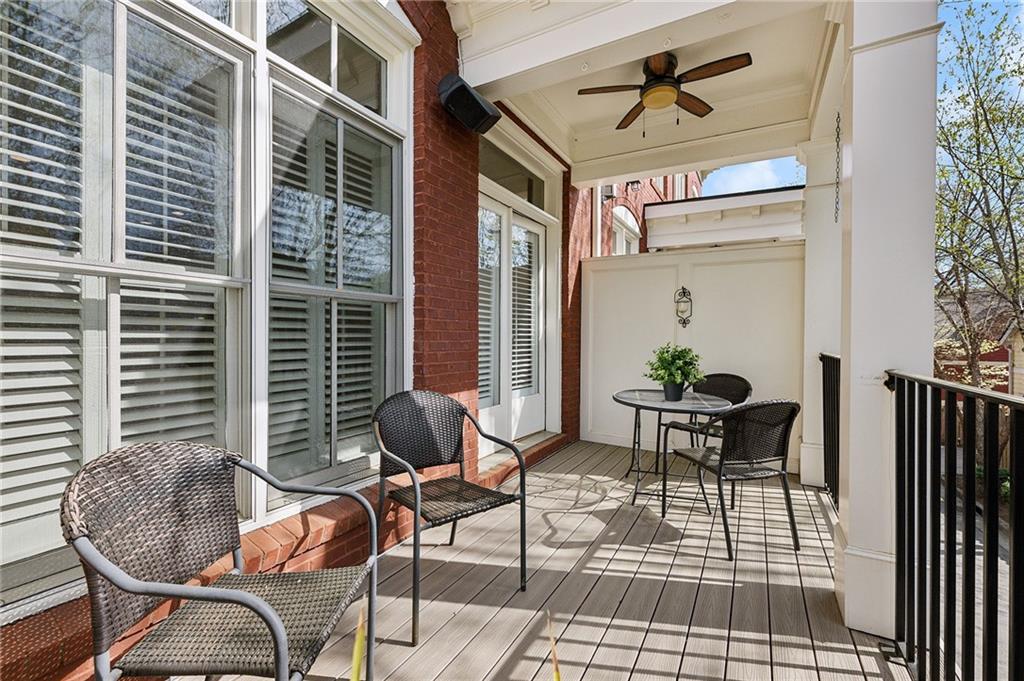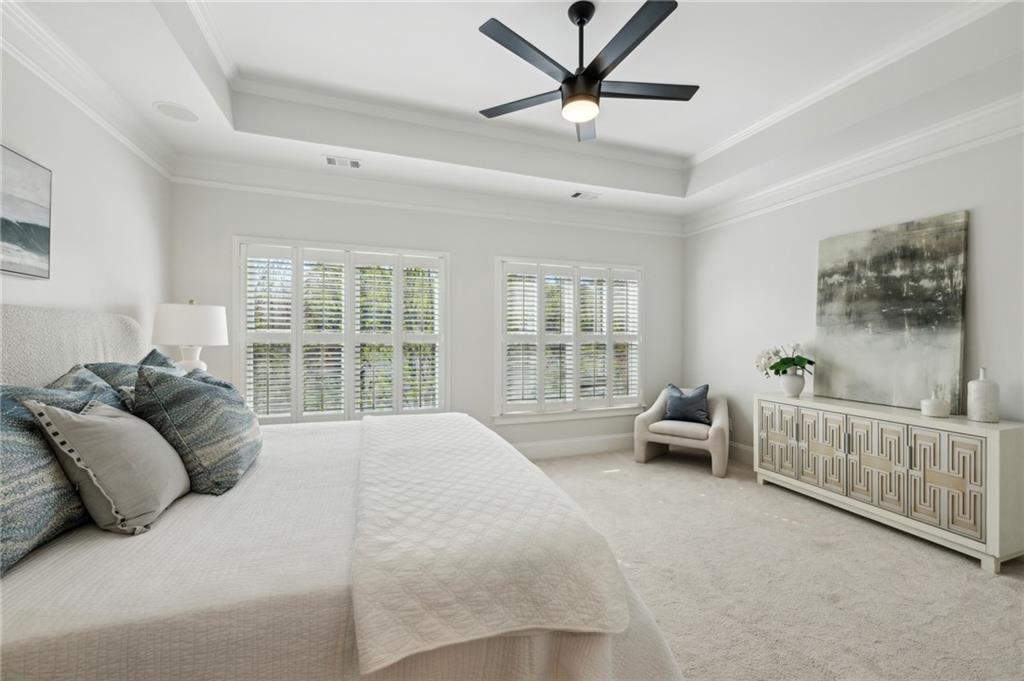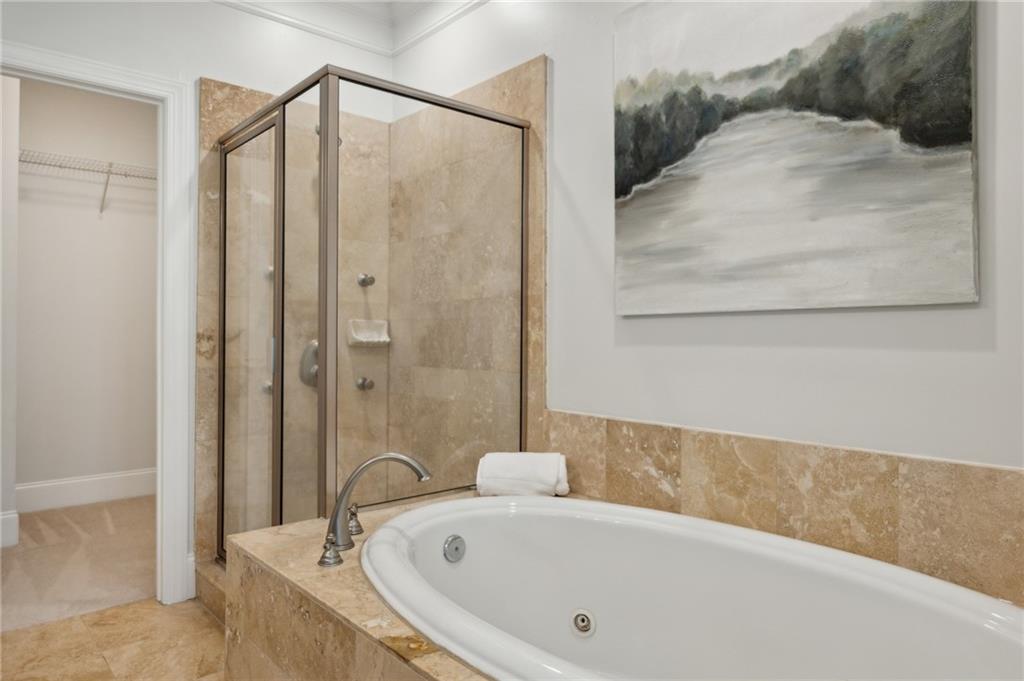865 Inman Village Parkway NE
Atlanta, GA 30307
$899,000
Gorgeous brownstone on a charming tree-lined street nestled around the corner from the bustle of popular shops, exceptional restaurants, and vibrant life of Inman Park and The Beltline. The moment you walk through the solid mahogany front door you will feel the quality of construction with timeless design features including 10 ft ceilings, gleaming hardwood floors, fireplace with built-in bookcase, and light filled, open floorplan. This stunning property has plenty of room to work from home, welcome guests and enjoy a comfortable life in the heart of Atlanta’s coveted Inman Park. This home offers updated quartz countertops in the kitchen, all appliances are newer including a KitchenAid gas range, KitchenAid refrigerator and Bosch dishwasher. Freshly painted with newer HVAC systems and water heater make this home move-in ready! Open the doors to the partially covered outdoor deck with new trex flooring, that has plenty of room to grill and enjoy dining al fresco. Back inside, take the stairs up to see the sprawling owner’s suite with a spa-like bathroom and custom walk-in closet. This floor also includes a sunny secondary En Suite bedroom and easy-to-access laundry in between. Both upstairs bedrooms offer newer carpet. The third En Suite bedroom is on the first-floor w/hardwood floors - perfectly tucked away as a private home office or peaceful guest space. Come live in one of the best in-town neighborhoods, located steps away from Inman Park Village, and equi-distant between Ponce City Market and Krog Street Market. Enjoy city living to the fullest, where you can walk and bike to numerous parks, over 50 restaurants and nearby shopping.
- SubdivisionInman Park Village
- Zip Code30307
- CityAtlanta
- CountyFulton - GA
Location
- ElementarySpringdale Park
- JuniorDavid T Howard
- HighMidtown
Schools
- StatusActive
- MLS #7551698
- TypeCondominium & Townhouse
MLS Data
- Bedrooms3
- Bathrooms3
- Half Baths1
- Bedroom DescriptionDouble Master Bedroom, Split Bedroom Plan
- BasementExterior Entry, Partial, Walk-Out Access
- FeaturesBookcases, Crown Molding, Disappearing Attic Stairs, Double Vanity, High Ceilings 9 ft Upper, High Ceilings 10 ft Main, Recessed Lighting, Tray Ceiling(s), Walk-In Closet(s)
- KitchenBreakfast Bar, Cabinets Stain, Pantry, Solid Surface Counters, View to Family Room
- AppliancesDishwasher, Disposal, Gas Range, Microwave, Range Hood, Refrigerator
- HVACCentral Air
- Fireplaces1
- Fireplace DescriptionFactory Built, Gas Log, Glass Doors, Living Room
Interior Details
- StyleTownhouse, Traditional
- ConstructionBrick, Brick 4 Sides, Brick Front
- Built In2005
- StoriesArray
- ParkingAttached, Drive Under Main Level, Garage, Garage Faces Rear, Level Driveway
- ServicesHomeowners Association, Near Beltline, Near Public Transport, Near Schools, Near Shopping, Near Trails/Greenway, Park, Sidewalks, Street Lights
- UtilitiesCable Available, Electricity Available, Natural Gas Available, Phone Available, Sewer Available, Underground Utilities, Water Available
- SewerPublic Sewer
- Lot DescriptionLandscaped
Exterior Details
Listing Provided Courtesy Of: HOME Real Estate, LLC 404-383-4663
Listings identified with the FMLS IDX logo come from FMLS and are held by brokerage firms other than the owner of
this website. The listing brokerage is identified in any listing details. Information is deemed reliable but is not
guaranteed. If you believe any FMLS listing contains material that infringes your copyrighted work please click here
to review our DMCA policy and learn how to submit a takedown request. © 2025 First Multiple Listing
Service, Inc.
This property information delivered from various sources that may include, but not be limited to, county records and the multiple listing service. Although the information is believed to be reliable, it is not warranted and you should not rely upon it without independent verification. Property information is subject to errors, omissions, changes, including price, or withdrawal without notice.
For issues regarding this website, please contact Eyesore at 678.692.8512.
Data Last updated on November 26, 2025 4:24pm




































