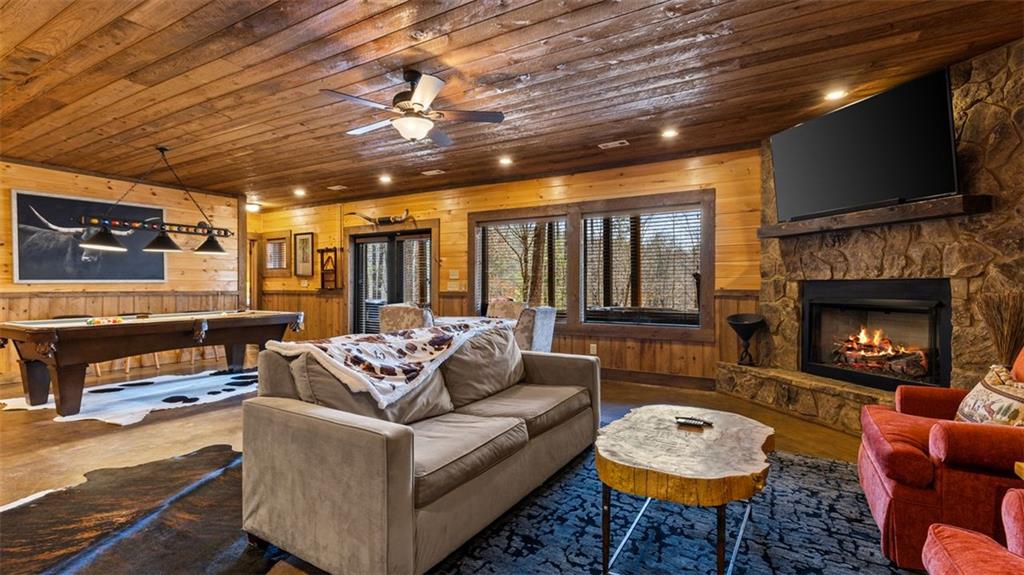68 Shalom View
Blue Ridge, GA 30513
$1,175,000
Designed for making memories, this lodge welcomes you with soaring 27' ceilings, four cozy fireplaces, and a spacious open-concept layout, ideal for entertaining. Each of the large bedrooms features en-suite bathrooms and can easily accommodate king-sized beds, ensuring privacy and comfort for you and your guests. Elegant exotic granite finishes and a wall of windows connects you to nature. Daily life conveniences are what set this property apart from other mountain retreats: paved roads and easy access, even in winter, gig-speed internet for remote work or streaming, public water - no well to worry about, gently sloped, usable land that's safe for pets, kids, and outdoor living, and ample flat parking for multiple vehicles or visitors. Located in the gated South Toccoa Estates, you'll have community access to the Toccoa River for fishing and a pavilion on the river for picnics and gatherings. The neighbors are a mix of full-timers, part-timers and investors, many of which get together for parties throughout the year. Just minutes from downtown Blue Ridge, McCaysville, Copperhill Brewery, Toccoa River tubing, Mercier Orchards, Bear Claw Vineyards and Winery, golf at Old Toccoa Farm, trophy trout fishing and more. Freshly sealed and stained, professionally landscaped, and pre-inspected with repairs done. Brand new kitchen appliances including a refrigerator with 3 ice makers. Sold fully furnished with rental history, the home is turnkey, whether that's full-time comfort, part-time pleasure, or passive income. Owner/agent.
- SubdivisionSouth Toccoa Estates
- Zip Code30513
- CityBlue Ridge
- CountyFannin - GA
Location
- ElementaryWest Fannin
- JuniorFannin County
- HighFannin County
Schools
- StatusPending
- MLS #7551642
- TypeResidential
- SpecialOwner/Agent
MLS Data
- Bedrooms4
- Bathrooms4
- Half Baths1
- Bedroom DescriptionMaster on Main
- RoomsGame Room, Loft
- BasementDaylight, Exterior Entry, Finished, Finished Bath, Full, Interior Entry
- FeaturesCathedral Ceiling(s), High Speed Internet, Walk-In Closet(s), Wet Bar
- KitchenCabinets Stain, Kitchen Island, Stone Counters
- AppliancesDishwasher, Dryer, Gas Range, Gas Water Heater, Microwave, Refrigerator
- HVACCentral Air
- Fireplaces4
- Fireplace DescriptionBasement, Double Sided, Gas Log, Great Room, Master Bedroom, Outside
Interior Details
- StyleCabin, Chalet
- ConstructionConcrete, Wood Siding
- Built In2018
- StoriesArray
- ParkingDriveway
- FeaturesBalcony, Gas Grill, Lighting, Private Yard, Rain Gutters
- ServicesGated, Homeowners Association, Park, Tennis Court(s)
- UtilitiesUnderground Utilities
- SewerSeptic Tank
- Lot DescriptionBack Yard, Cul-de-sac Lot
- Lot Dimensionsx
- Acres1.46
Exterior Details
Listing Provided Courtesy Of: Keller Williams Realty Cityside 770-874-6200
Listings identified with the FMLS IDX logo come from FMLS and are held by brokerage firms other than the owner of
this website. The listing brokerage is identified in any listing details. Information is deemed reliable but is not
guaranteed. If you believe any FMLS listing contains material that infringes your copyrighted work please click here
to review our DMCA policy and learn how to submit a takedown request. © 2026 First Multiple Listing
Service, Inc.
This property information delivered from various sources that may include, but not be limited to, county records and the multiple listing service. Although the information is believed to be reliable, it is not warranted and you should not rely upon it without independent verification. Property information is subject to errors, omissions, changes, including price, or withdrawal without notice.
For issues regarding this website, please contact Eyesore at 678.692.8512.
Data Last updated on January 28, 2026 1:03pm










































