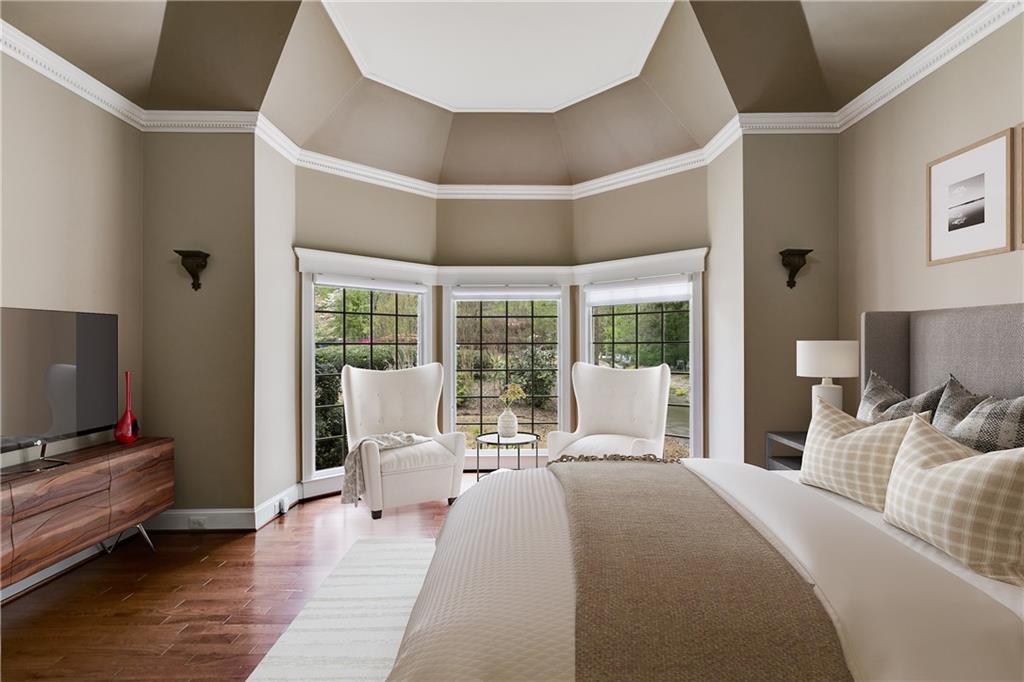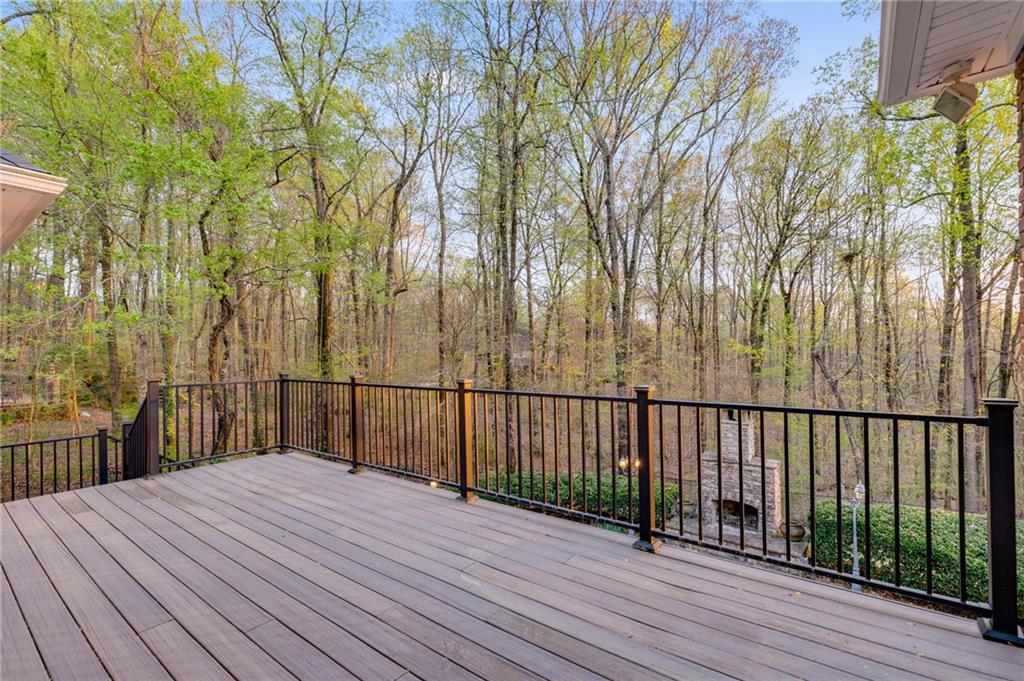4231 Carrington Court
Douglasville, GA 30135
$735,000
Welcome to this breathtaking 5-bedroom, 4.5-bathroom custom-built home, perfectly situated in the prestigious Stratford neighborhood. Designed for both luxury and functionality, ideal for entertaining and everyday living. Step into the grand 2-story foyer, where elegance meets comfort. The large dining room is perfect for hosting gatherings, while the gourmet kitchen is a chef’s dream—featuring a center island, walk-in pantry, and premium appliances. The kitchen flows seamlessly into the family room with built-in bookcases and an inviting sunroom that opens to your Trex deck with under-decking, overlooking your serene backyard retreat. The spacious primary suite on the main level is a true sanctuary, featuring a spa-like ensuite bathroom with his and her vanities, a luxurious soaking tub, a tiled shower, and dual walk-in closets. Upstairs, two oversized guest bedrooms share a Jack-and-Jill bath, while a third guest suite enjoys its own private bathroom—each with walk-in closets. A huge walk-in attic space offers endless storage or potential for future expansion. The terrace level is a fully equipped in-law suite or private apartment, complete with a fourth guest suite with ensuite bath, a game room with wet bar and pool table, a kitchenette, and a flexible multi-use space perfect as a media room, gym, or additional living area. Plus, there’s 1,002 sq. ft. of unfinished storage space with its own garage door access. Step outside to an entertainer’s dream: a sprawling brick patio with a stunning stone fireplace and a luxurious hot tub, all set against the backdrop of your private, tranquil backyard. This exceptional home offers unparalleled craftsmanship, thoughtful design, and modern conveniences. Don't miss the opportunity to make it yours!
- SubdivisionStratford
- Zip Code30135
- CityDouglasville
- CountyDouglas - GA
Location
- ElementaryChapel Hill - Douglas
- JuniorChapel Hill - Douglas
- HighChapel Hill
Schools
- StatusActive Under Contract
- MLS #7551631
- TypeResidential
MLS Data
- Bedrooms5
- Bathrooms4
- Half Baths1
- Bedroom DescriptionIn-Law Floorplan, Master on Main, Oversized Master
- RoomsBonus Room, Computer Room, Exercise Room, Family Room, Game Room, Office, Sun Room, Workshop
- BasementDaylight, Driveway Access, Exterior Entry, Finished, Finished Bath, Partial
- FeaturesBookcases, Central Vacuum, Entrance Foyer, Entrance Foyer 2 Story, High Speed Internet, His and Hers Closets, Tray Ceiling(s), Walk-In Closet(s), Wet Bar
- KitchenBreakfast Bar, Cabinets Stain, Eat-in Kitchen, Keeping Room, Kitchen Island, Pantry Walk-In, Second Kitchen, Stone Counters, View to Family Room
- AppliancesDishwasher, Disposal, Electric Oven/Range/Countertop, Electric Water Heater, Gas Cooktop, Microwave, Refrigerator, Self Cleaning Oven
- HVACCeiling Fan(s), Central Air, Heat Pump, Zoned
- Fireplaces2
- Fireplace DescriptionFactory Built, Family Room, Masonry, Outside
Interior Details
- StyleTraditional
- ConstructionBrick 4 Sides, Vinyl Siding
- Built In1993
- StoriesArray
- ParkingAttached, Driveway, Garage, Garage Door Opener, Garage Faces Side, Kitchen Level, Level Driveway
- FeaturesCourtyard, Private Entrance, Rain Gutters, Rear Stairs
- ServicesHomeowners Association, Sidewalks
- UtilitiesCable Available, Electricity Available, Natural Gas Available, Phone Available, Underground Utilities, Water Available
- SewerSeptic Tank
- Lot DescriptionBack Yard, Cul-de-sac Lot, Front Yard, Landscaped, Private, Wooded
- Lot Dimensionsx
- Acres1
Exterior Details
Listing Provided Courtesy Of: Keller Williams Realty Peachtree Rd. 404-419-3500
Listings identified with the FMLS IDX logo come from FMLS and are held by brokerage firms other than the owner of
this website. The listing brokerage is identified in any listing details. Information is deemed reliable but is not
guaranteed. If you believe any FMLS listing contains material that infringes your copyrighted work please click here
to review our DMCA policy and learn how to submit a takedown request. © 2025 First Multiple Listing
Service, Inc.
This property information delivered from various sources that may include, but not be limited to, county records and the multiple listing service. Although the information is believed to be reliable, it is not warranted and you should not rely upon it without independent verification. Property information is subject to errors, omissions, changes, including price, or withdrawal without notice.
For issues regarding this website, please contact Eyesore at 678.692.8512.
Data Last updated on June 6, 2025 1:44pm







































































