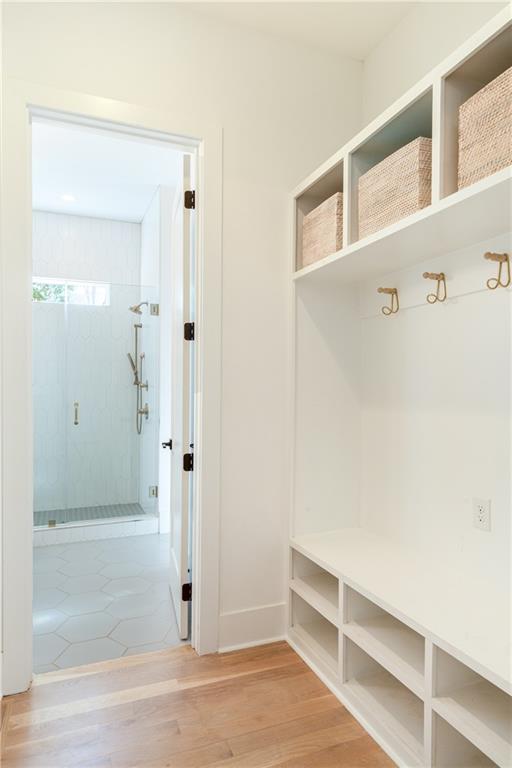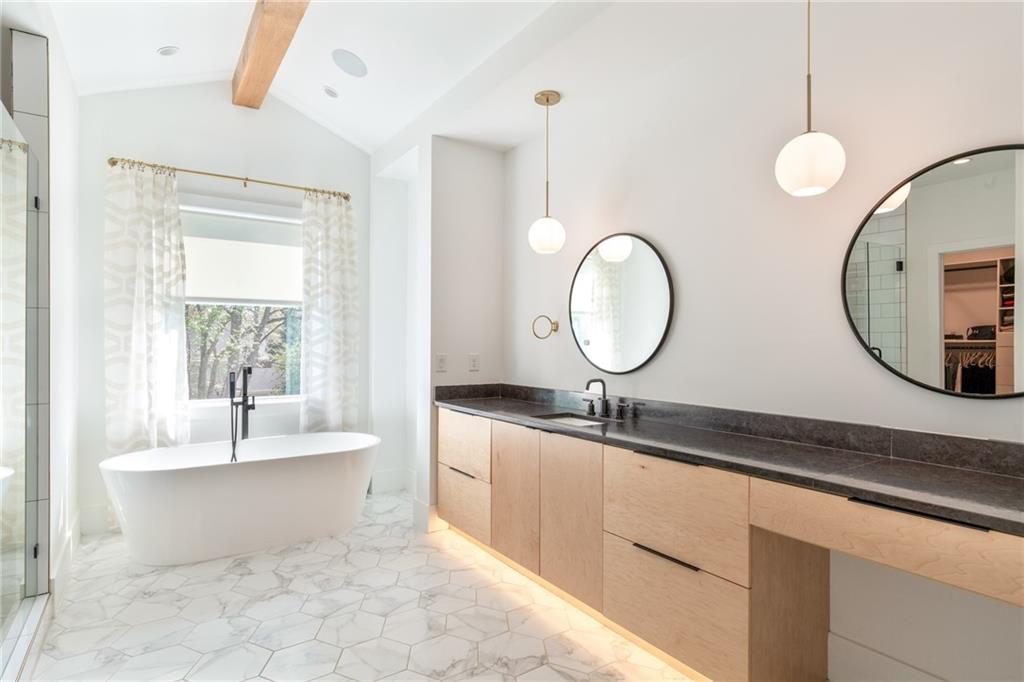1299 Sunland Drive NE
Brookhaven, GA 30319
$1,895,000
Tucked away on a quiet street in Ashford Park, just one block to Dresden Village and the new Parkside Development. This five-bedroom, six-bathroom home with a full finished basement offers both lifestyle and location. Just a short stroll to Dresden Village’s popular shops and dining, the home blends charm, functionality, and plenty of space to spread out. From the welcoming front porch and fenced-in yard to the two-car garage and lush landscaping, the curb appeal is instantly inviting. Step inside to find a spacious main level with a flexible bedroom or office, a generous dining room, and an open-concept family room that flows into a screened-in deck—complete with a cozy fireplace for year-round enjoyment. The heart of the home is a chef’s kitchen outfitted with custom cabinetry, a large island with bar seating, and thoughtful design for everyday living and entertaining alike. Upstairs, the serene owner’s suite is a true retreat featuring abundant natural light and dual full bathrooms, each with spa-style finishes including a soaking tub, frameless glass shower, and double vanities. This level also includes an additional office, ideal for working from home or quiet study. Downstairs, the finished basement offers even more room to live and play, with a media space and wet bar, home gym, guest bedroom, and full bath. Step outside to enjoy multiple covered porches with outdoor fireplaces and a large, fenced backyard perfect for gatherings or quiet evenings. With its expansive layout and unbeatable location, this home is the perfect blend of luxury, comfort, and convenience—all in the heart of Brookhaven.
- SubdivisionAshford Park
- Zip Code30319
- CityBrookhaven
- CountyDekalb - GA
Location
- ElementaryAshford Park
- JuniorChamblee
- HighChamblee Charter
Schools
- StatusActive
- MLS #7551629
- TypeResidential
MLS Data
- Bedrooms5
- Bathrooms6
- Bedroom DescriptionOversized Master
- RoomsBathroom, Bedroom, Family Room, Kitchen, Laundry, Master Bathroom, Master Bedroom
- BasementDaylight, Finished, Finished Bath, Full
- FeaturesBookcases, Double Vanity, Entrance Foyer, High Ceilings 9 ft Upper, High Ceilings 10 ft Main, Walk-In Closet(s)
- KitchenBreakfast Room, Kitchen Island, Pantry Walk-In, Stone Counters, View to Family Room
- AppliancesDishwasher, Disposal, Gas Oven/Range/Countertop, Range Hood
- HVACCentral Air, Zoned
- Fireplaces3
- Fireplace DescriptionFamily Room, Outside
Interior Details
- StyleContemporary, Craftsman
- ConstructionFrame
- Built In2020
- StoriesArray
- ParkingAttached, Garage, Garage Faces Front
- FeaturesPrivate Entrance, Private Yard, Rain Gutters
- ServicesNear Schools, Near Shopping, Park, Street Lights
- UtilitiesCable Available, Electricity Available, Natural Gas Available, Phone Available, Water Available
- SewerPublic Sewer
- Lot DescriptionBack Yard, Front Yard, Landscaped
- Lot Dimensions190 x 50
- Acres0.24
Exterior Details
Listing Provided Courtesy Of: Compass 404-668-6621
Listings identified with the FMLS IDX logo come from FMLS and are held by brokerage firms other than the owner of
this website. The listing brokerage is identified in any listing details. Information is deemed reliable but is not
guaranteed. If you believe any FMLS listing contains material that infringes your copyrighted work please click here
to review our DMCA policy and learn how to submit a takedown request. © 2025 First Multiple Listing
Service, Inc.
This property information delivered from various sources that may include, but not be limited to, county records and the multiple listing service. Although the information is believed to be reliable, it is not warranted and you should not rely upon it without independent verification. Property information is subject to errors, omissions, changes, including price, or withdrawal without notice.
For issues regarding this website, please contact Eyesore at 678.692.8512.
Data Last updated on December 9, 2025 4:03pm












































